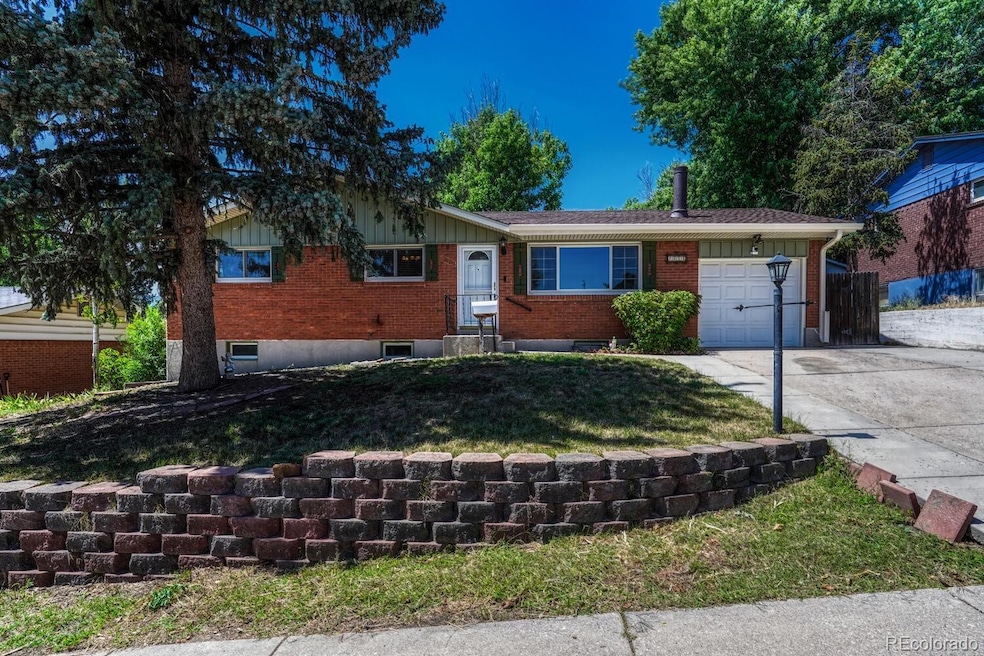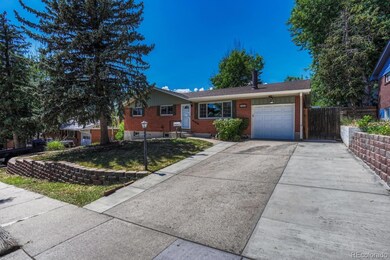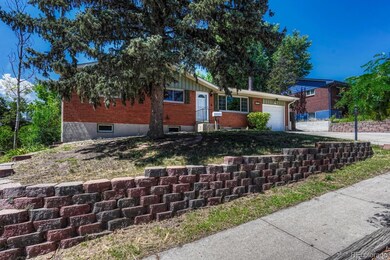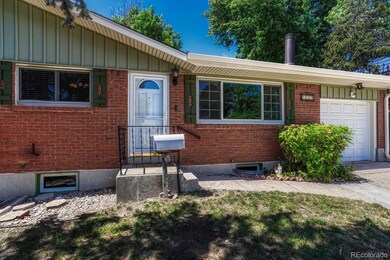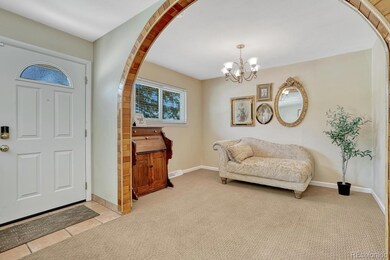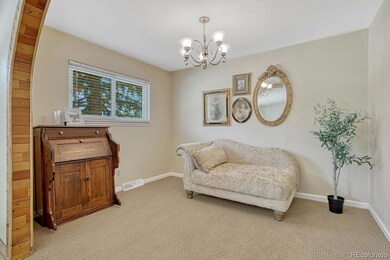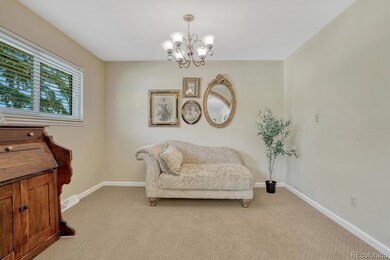2014 Afton Way Colorado Springs, CO 80909
Palmer Park NeighborhoodEstimated payment $2,275/month
Highlights
- Traditional Architecture
- Butcher Block Countertops
- No HOA
- Wood Flooring
- Private Yard
- Covered Patio or Porch
About This Home
This charming ranch style brick home has 4 bedrooms, 2 baths, and a detached 2 car garage! The main level includes a kitchen with walk-out access to the fenced in backyard , dining room, living room, 2 bedrooms and a full bathroom with beautiful wood floors. Downstairs you will find a large family room with a wood burning stove, 2 spare bedrooms, a full bath, large laundry room and plenty of storage. Lots of natural light and great views of Pikes Peak. Detached 2 car garage, plus plenty of parking on the driveway. Lots of updates: New siding & gutters (never needs to be painted), new garage door and openers, new back door, insulation in attic silver sheet, newer HVAC system furnace and A/C, Whole house air filtration system and a water softener. Replaced all window to triple pane window over the last several years, newer front storm door, newer roof, newer kitchen cabinets and new microwave. Close to downtown, easy access to shopping, schools and entertainment. Must see!
Listing Agent
REMAX PROPERTIES Brokerage Phone: 719-440-0192 License #100049466 Listed on: 09/09/2025
Home Details
Home Type
- Single Family
Est. Annual Taxes
- $1,006
Year Built
- Built in 1959
Lot Details
- 7,935 Sq Ft Lot
- South Facing Home
- Property is Fully Fenced
- Landscaped
- Level Lot
- Private Yard
- Property is zoned R1-6
Parking
- 1 Car Attached Garage
- 2 Carport Spaces
- Exterior Access Door
Home Design
- Traditional Architecture
- Brick Exterior Construction
- Composition Roof
- Vinyl Siding
Interior Spaces
- 1-Story Property
- Ceiling Fan
- Electric Fireplace
- Triple Pane Windows
- Family Room
- Living Room
- Dining Room
Kitchen
- Self-Cleaning Oven
- Cooktop
- Dishwasher
- Butcher Block Countertops
- Disposal
Flooring
- Wood
- Carpet
- Tile
Bedrooms and Bathrooms
- 4 Bedrooms | 2 Main Level Bedrooms
- 2 Full Bathrooms
Laundry
- Laundry Room
- Washer
Basement
- Basement Fills Entire Space Under The House
- Fireplace in Basement
- 2 Bedrooms in Basement
Home Security
- Home Security System
- Carbon Monoxide Detectors
- Fire and Smoke Detector
Outdoor Features
- Covered Patio or Porch
Schools
- Audubon Elementary School
- Mann Middle School
- Palmer High School
Utilities
- Forced Air Heating and Cooling System
- Heating System Uses Natural Gas
- 220 Volts
- 220 Volts in Garage
- Natural Gas Connected
Community Details
- No Home Owners Association
- Highland Park Subdivision
Listing and Financial Details
- Exclusions: Personal items
- Assessor Parcel Number 64044-04-005
Map
Home Values in the Area
Average Home Value in this Area
Tax History
| Year | Tax Paid | Tax Assessment Tax Assessment Total Assessment is a certain percentage of the fair market value that is determined by local assessors to be the total taxable value of land and additions on the property. | Land | Improvement |
|---|---|---|---|---|
| 2025 | $1,377 | $29,340 | -- | -- |
| 2024 | $897 | $29,190 | $4,290 | $24,900 |
| 2022 | $759 | $20,510 | $3,180 | $17,330 |
| 2021 | $823 | $21,090 | $3,270 | $17,820 |
| 2020 | $1,258 | $18,530 | $2,860 | $15,670 |
| 2019 | $1,251 | $18,530 | $2,860 | $15,670 |
| 2018 | $1,102 | $15,020 | $2,300 | $12,720 |
| 2017 | $1,044 | $15,020 | $2,300 | $12,720 |
| 2016 | $819 | $14,120 | $2,390 | $11,730 |
| 2015 | $815 | $14,120 | $2,390 | $11,730 |
| 2014 | $794 | $13,200 | $2,390 | $10,810 |
Property History
| Date | Event | Price | List to Sale | Price per Sq Ft | Prior Sale |
|---|---|---|---|---|---|
| 10/21/2025 10/21/25 | Sold | $415,000 | 0.0% | $198 / Sq Ft | View Prior Sale |
| 09/16/2025 09/16/25 | Pending | -- | -- | -- | |
| 09/11/2025 09/11/25 | Price Changed | $415,000 | -1.2% | $198 / Sq Ft | |
| 08/22/2025 08/22/25 | For Sale | $420,000 | -- | $200 / Sq Ft |
Purchase History
| Date | Type | Sale Price | Title Company |
|---|---|---|---|
| Warranty Deed | $415,000 | Stewart Title | |
| Warranty Deed | $157,000 | Security Title | |
| Warranty Deed | $115,000 | -- | |
| Deed | $90,000 | -- | |
| Deed | -- | -- | |
| Deed | -- | -- | |
| Deed | -- | -- |
Mortgage History
| Date | Status | Loan Amount | Loan Type |
|---|---|---|---|
| Open | $423,922 | VA | |
| Previous Owner | $87,000 | No Value Available | |
| Previous Owner | $92,000 | No Value Available |
Source: REcolorado®
MLS Number: 8840081
APN: 64044-04-005
- 2523 E La Salle St
- 2250 E La Salle St Unit 102
- 2220 E La Salle St Unit 105
- 2220 E La Salle St Unit 107
- 2207 Mcarthur Ave
- 2227 Monteagle St
- 2507 Mount Vernon St
- 2108 Eagle View Dr
- 2327 Mount Vernon St
- 2574 Mount Vernon St
- 2450 Palmer Park Blvd Unit F3
- 2430 Palmer Park Blvd Unit C-303
- 1868 Northview Dr
- 2102 Mount Vernon St
- 1531 Swope Ave
- 2330 Eagle View Dr
- 1425 Prairie Rd
- 1806 N Circle Dr
- 1417 Prairie Rd
- 1908 Winston Rd
- 2168 Pheasant Place
- 1930 E La Salle St
- 2226 N Circle Dr
- 1730 Constitution Ave
- 2770 E Uintah St
- 1129 Bennett Ave
- 2617 E Uintah St Unit D
- 2617 E Uintah St Unit A
- 1120 Yuma St Unit A
- 1120 Yuma St Unit B
- 1120 Yuma St Unit C
- 1120 Yuma St Unit D
- 2634 E Yampa St
- 1014 Alexander Rd
- 1429 E Columbia St Unit 2
- 1824 E San Rafael St
- 1015 Iowa Ave Unit 2
- 914 Alexander Rd Unit A
- 1304 E San Miguel St
- 815 E Hills Rd
