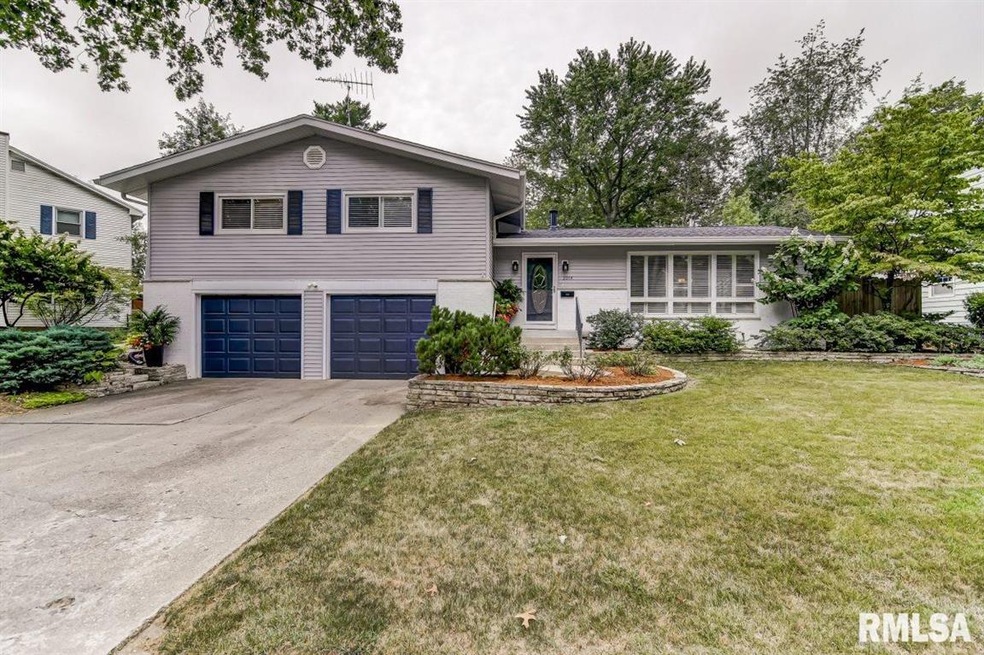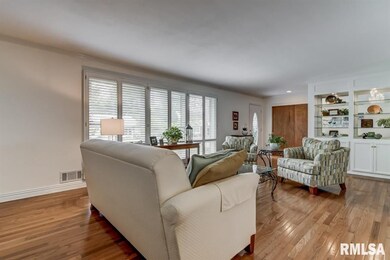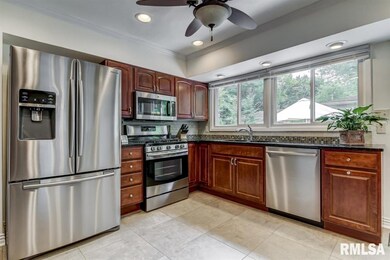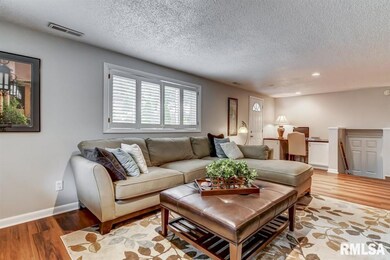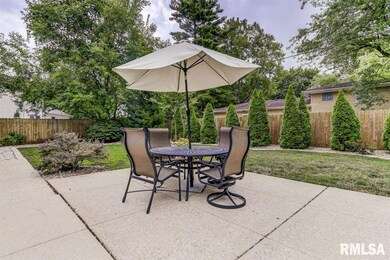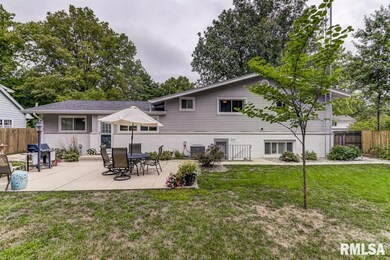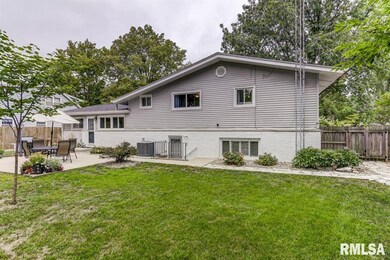
$249,900
- 4 Beds
- 5.5 Baths
- 3,938 Sq Ft
- 2320 S Park Ave
- Springfield, IL
Coming soon: 7/1/2025. Rare opportunity to own this unique, 4-bedroom, 5 bath, ~3,500 sq. ft. home on a cul-de-sac in popular Cherry Hills Subdivision. The attached, year-round, ~1,100 sq. ft. cedar pool enclosure is waiting to be powered back on and brought back to life. The executor’s father built the home in 1971 to accommodate his need for a wheelchair. This translates to you getting large,
Jim Fulgenzi RE/MAX Professionals
