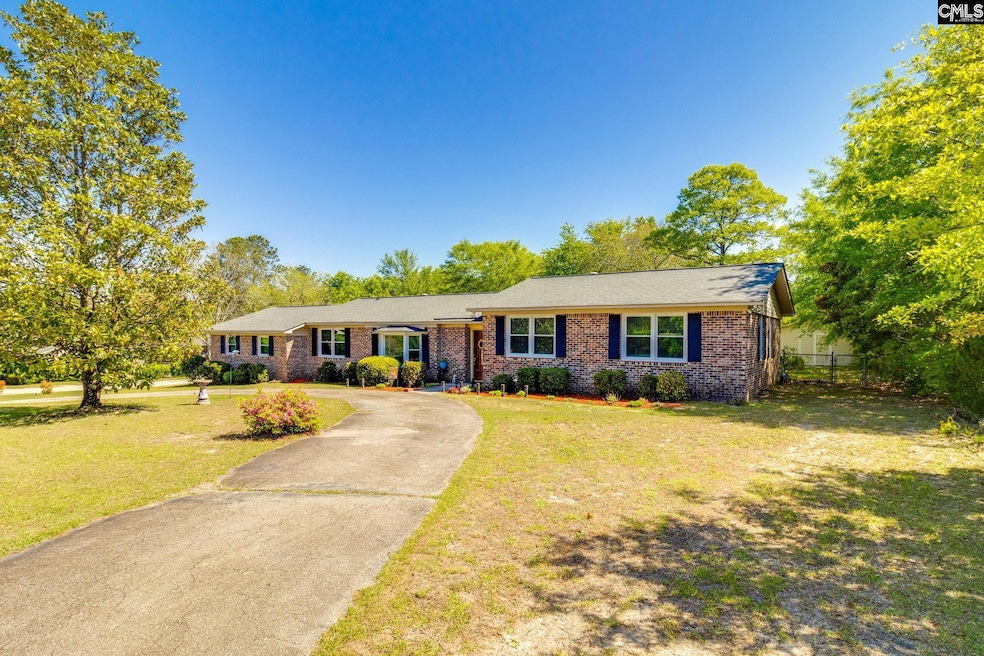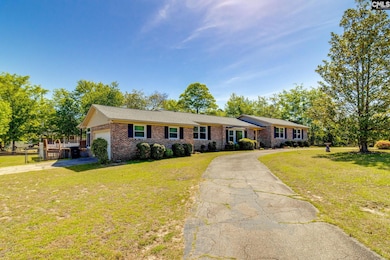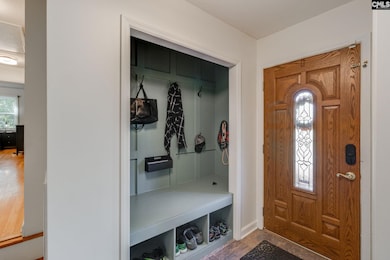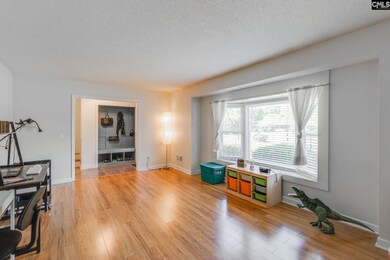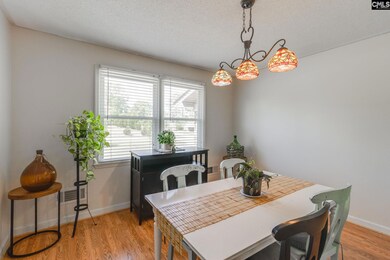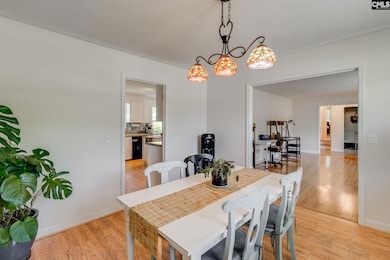
2014 Concord Dr Camden, SC 29020
Estimated payment $1,685/month
Highlights
- Above Ground Pool
- Secondary bathroom tub or shower combo
- Covered patio or porch
- Deck
- Sun or Florida Room
- Separate Outdoor Workshop
About This Home
This charming ranch home offers 4 bedrooms, 2 bathrooms, and a flexible layout with the 4th bedroom doubling as a home office and two living rooms. With 2,100 square feet of living space on a spacious 0.52-acre lot, there’s plenty of room to stretch out—both inside and out. The updated kitchen is a standout, and the flow of the home makes it perfect for both everyday living and entertaining. Step out back to enjoy the fenced-in yard, covered porch, a shed, a workshop, and above-ground pool with its own privacy fence—ideal for those warm days. Located just minutes from downtown Camden, you’ll enjoy the convenience of shops, dining, and local charm, all while tucked away in a quiet residential setting. Don't miss your chance to see this well-maintained home—schedule your showing today! Disclaimer: CMLS has not reviewed and, therefore, does not endorse vendors who may appear in listings.
Home Details
Home Type
- Single Family
Est. Annual Taxes
- $1,457
Year Built
- Built in 1975
Lot Details
- 0.52 Acre Lot
- West Facing Home
- Privacy Fence
- Back Yard Fenced
- Chain Link Fence
Parking
- 2 Car Garage
Home Design
- Brick Front
- Vinyl Construction Material
Interior Spaces
- 2,100 Sq Ft Home
- 1-Story Property
- Built-In Features
- Crown Molding
- Ceiling Fan
- Wood Burning Fireplace
- Electric Fireplace
- Bay Window
- Great Room with Fireplace
- Sun or Florida Room
- Luxury Vinyl Plank Tile Flooring
- Crawl Space
- Pull Down Stairs to Attic
Kitchen
- Eat-In Kitchen
- Built-In Range
- Built-In Microwave
- Dishwasher
- Disposal
Bedrooms and Bathrooms
- 4 Bedrooms
- Walk-In Closet
- 2 Full Bathrooms
- Secondary bathroom tub or shower combo
- Bathtub with Shower
Laundry
- Laundry on main level
- Dryer
Outdoor Features
- Above Ground Pool
- Deck
- Covered patio or porch
- Separate Outdoor Workshop
- Shed
- Rain Gutters
Schools
- Jackson Elementary School
- Camden Middle School
- Camden High School
Utilities
- Central Air
- Vented Exhaust Fan
- Heating System Uses Gas
Community Details
- Valley Park Subdivision
Map
Home Values in the Area
Average Home Value in this Area
Tax History
| Year | Tax Paid | Tax Assessment Tax Assessment Total Assessment is a certain percentage of the fair market value that is determined by local assessors to be the total taxable value of land and additions on the property. | Land | Improvement |
|---|---|---|---|---|
| 2024 | $1,457 | $235,000 | $20,000 | $215,000 |
| 2023 | $698 | $235,000 | $20,000 | $215,000 |
| 2022 | $1,010 | $157,800 | $20,000 | $137,800 |
| 2021 | $968 | $157,800 | $20,000 | $137,800 |
| 2020 | $855 | $140,000 | $13,000 | $127,000 |
| 2019 | $885 | $140,000 | $13,000 | $127,000 |
| 2018 | $825 | $140,000 | $13,000 | $127,000 |
| 2017 | $794 | $140,000 | $13,000 | $127,000 |
| 2016 | $903 | $164,000 | $13,000 | $151,000 |
| 2015 | $592 | $133,600 | $13,000 | $120,600 |
| 2014 | $592 | $5,344 | $0 | $0 |
Property History
| Date | Event | Price | Change | Sq Ft Price |
|---|---|---|---|---|
| 04/27/2025 04/27/25 | Pending | -- | -- | -- |
| 04/21/2025 04/21/25 | For Sale | $280,000 | -- | $133 / Sq Ft |
Purchase History
| Date | Type | Sale Price | Title Company |
|---|---|---|---|
| Deed | $235,000 | -- | |
| Deed | $87,500 | -- | |
| Deed | $124,000 | -- |
Mortgage History
| Date | Status | Loan Amount | Loan Type |
|---|---|---|---|
| Open | $240,405 | VA | |
| Previous Owner | $189,984 | VA | |
| Previous Owner | $184,926 | VA |
Similar Homes in Camden, SC
Source: Consolidated MLS (Columbia MLS)
MLS Number: 606931
APN: 259-16-0C-031-S10
- 575 Beverly Hills Rd
- 1604 Malvern Hill Dr
- 589 White Pines Cir
- 886 Polson Rd
- 2008 Arnett Dr
- 546 Old Stagecoach Rd
- 1104 Dicey Creek Rd
- 482 Pine Crest St
- 2503 Haile St
- 771 Park Rd
- 66 Elizabeth St
- 650 Red Fox Rd
- 1614 Clyburn St
- 1518 Woodlawn Dr
- 2337 Haile Street Extension
- 24 Puddle Ln
- 3 Puddle Ln
- 1200 Mcrae Rd
- 235 Oak Branch Dr
- 917 Mcrae Rd
