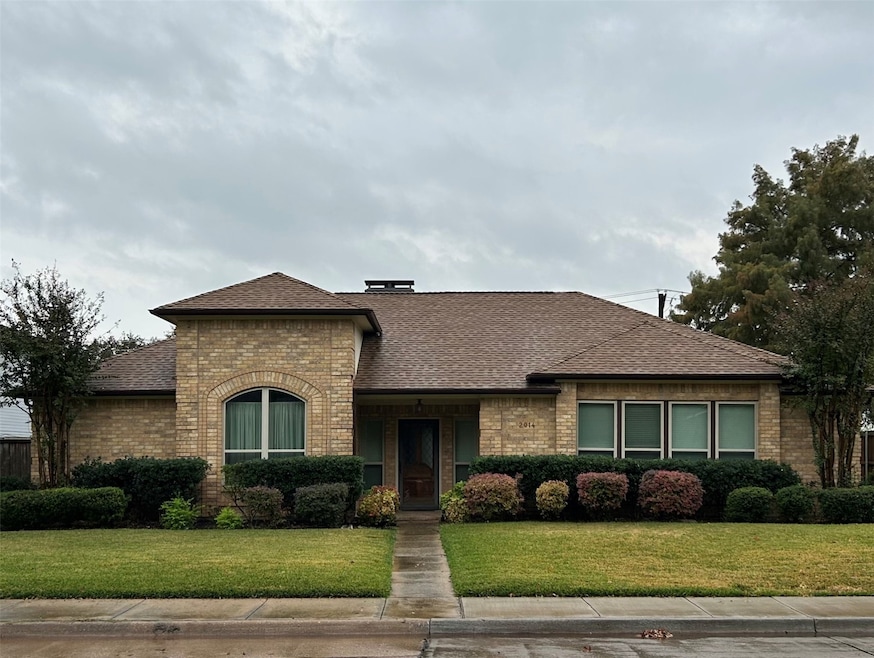2014 E Branch Hollow Dr Carrollton, TX 75007
Northeast Carrollton NeighborhoodHighlights
- Vaulted Ceiling
- Traditional Architecture
- Granite Countertops
- Homestead Elementary School Rated A
- Engineered Wood Flooring
- Private Yard
About This Home
Charming and well-maintained home for lease in the heart of Carrollton. This updated 3-bedroom, 2-bath property offers a bright and open living area with vaulted ceilings and a brick fireplace. The office provides a separate space to work. The kitchen provides ample cabinet space, a breakfast area, and a functional layout that opens to the living room. The primary suite includes a walk-in closet and a private 4-piece ensuite bath. Secondary bedrooms, split from the main bedroom, are generously sized with good natural light.
A private backyard with a patio offers space for outdoor enjoyment. The home also includes a two-car garage and an interior laundry area with washer and dryer connections. Conveniently located near parks, public tennis courts, greenbelt, shopping, dining, and major highways including PGBT, DNT, and I-35E. Pets considered on a case-by-case basis. Non-smoking home. Tenant responsible for all utilities. All property details are deemed reliable but not guaranteed. Prospective tenants should conduct their own due diligence and consult a licensed real estate professional before making any decisions.
Listing Agent
Coldwell Banker Realty Frisco Brokerage Phone: 214-566-8245 License #0807796 Listed on: 11/19/2025

Home Details
Home Type
- Single Family
Est. Annual Taxes
- $5,607
Year Built
- Built in 1984
Lot Details
- 8,407 Sq Ft Lot
- Private Yard
Parking
- 2 Car Attached Garage
- Inside Entrance
- Parking Accessed On Kitchen Level
- Rear-Facing Garage
- Single Garage Door
- Garage Door Opener
- Driveway
- Additional Parking
Home Design
- Traditional Architecture
- Brick Exterior Construction
Interior Spaces
- 1,832 Sq Ft Home
- 1-Story Property
- Wired For Sound
- Woodwork
- Paneling
- Vaulted Ceiling
- Ceiling Fan
- Raised Hearth
- Fireplace Features Masonry
- Gas Fireplace
- Living Room with Fireplace
Kitchen
- Breakfast Area or Nook
- Eat-In Kitchen
- Electric Oven
- Electric Cooktop
- Ice Maker
- Dishwasher
- Granite Countertops
Flooring
- Engineered Wood
- Carpet
Bedrooms and Bathrooms
- 3 Bedrooms
- Walk-In Closet
- 2 Full Bathrooms
Laundry
- Laundry in Kitchen
- Washer and Electric Dryer Hookup
Outdoor Features
- Rain Gutters
Schools
- Homestead Elementary School
- Hebron High School
Utilities
- Central Air
- Heating System Uses Natural Gas
- Heat Pump System
- High Speed Internet
Listing and Financial Details
- Residential Lease
- Property Available on 11/19/25
- Tenant pays for cable TV, electricity, gas, insurance, pest control, security, sewer, trash collection, water
- 12 Month Lease Term
- Legal Lot and Block 8 / 6
- Assessor Parcel Number R12728
Community Details
Overview
- High Country #3 Ph 1 Subdivision
Recreation
- Tennis Courts
- Park
- Trails
Pet Policy
- Pet Size Limit
- Pet Deposit $500
- 2 Pets Allowed
- Dogs and Cats Allowed
- Breed Restrictions
Map
Source: North Texas Real Estate Information Systems (NTREIS)
MLS Number: 21114571
APN: R12728
- 2008 E Branch Hollow Dr
- 3905 Furneaux Ln
- 2015 Robin Hill Ln
- 1933 Oakbluff Dr
- 3821 Furneaux Ln
- 2007 Stradivarius Ln
- 2017 Stein Way
- 1912 E Branch Hollow Dr
- 1916 Middle Glen Dr
- 1930 Vista Oaks Dr
- 2002 Verlaine Dr
- 2115 Alto Ave
- 2111 Stein Way
- 4229 Phoenix Dr
- 1916 Avignon Ct
- 1926 Kensington Dr
- 3710 Woodside Rd
- 1920 Avignon Ct
- 2221 Canyon Trail
- 4108 Medical Pkwy
- 2017 Oakbluff Dr
- 1933 Oakbluff Dr
- 2043 Hearthstone Dr
- 2022 Chalfont Dr
- 4236 Lavaca Trail
- 4013 Ridgecrest Trail
- 1922 Kensington Dr
- 3703 Clover Hill Ln
- 2149 Stradivarius Ln
- 2108 Avignon Dr
- 1848 Sandpiper Ln
- 1857 Sandpiper Ln
- 2008 Meadfoot Rd
- 2129 Fawn Ridge Trail
- 1809 Branch Trail
- 3829 Kelly Blvd
- 1701 Hebron Pkwy E
- 2118 Falcon Ridge Dr
- 1304 Damsel Caitlyn Dr
- 1875 Arbor Creek Dr
