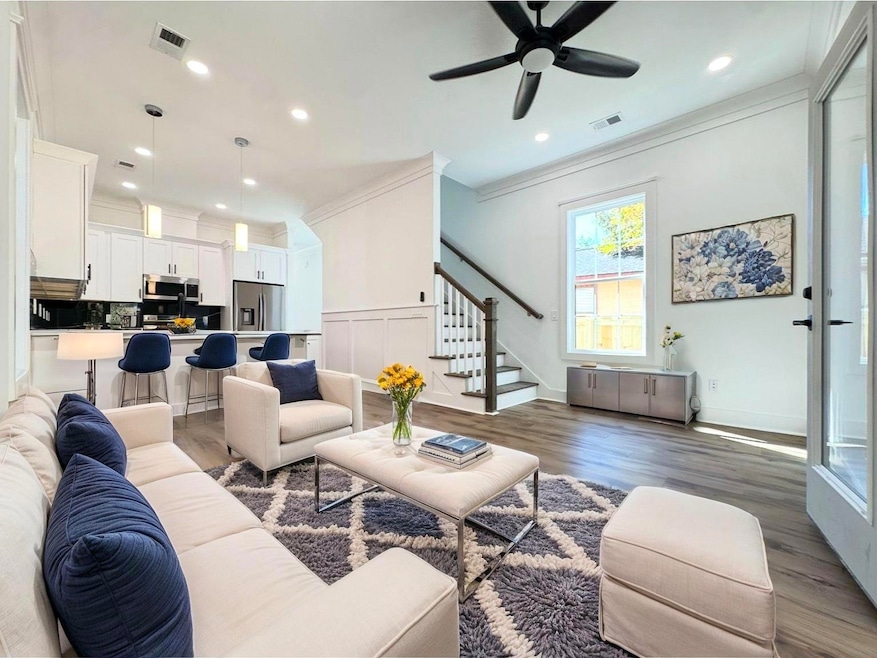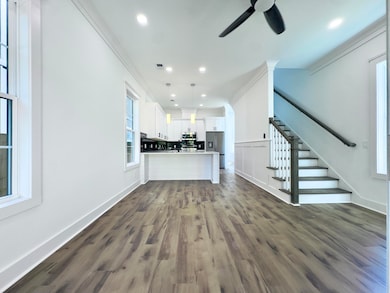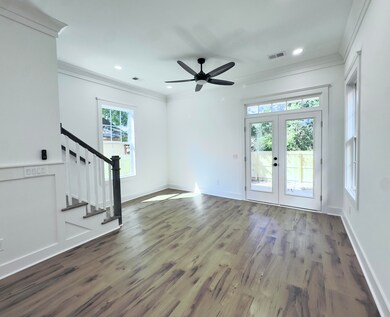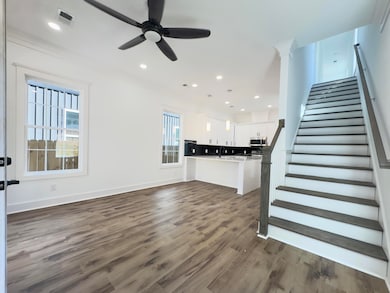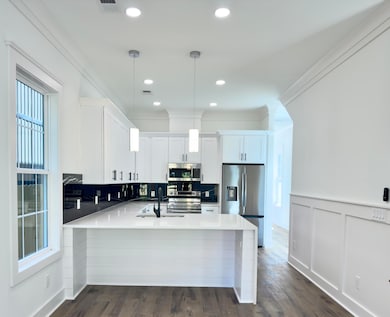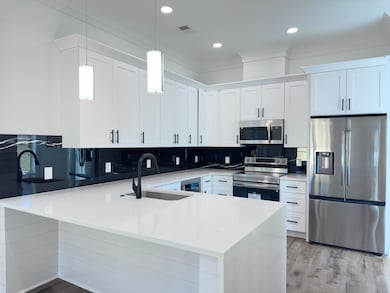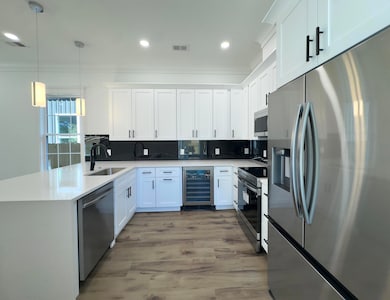2014 Forest Ave North Charleston, SC 29405
Charleston Heights NeighborhoodEstimated payment $2,357/month
Highlights
- New Construction
- High Ceiling
- 1 Car Attached Garage
- Charleston Architecture
- Covered Patio or Porch
- Walk-In Closet
About This Home
New Construction in Union Heights - Modern Design Meets Everyday ComfortWelcome to your new home in Union Heights, one of North Charleston's most desirable and rapidly growing neighborhoods. This newly built 3-bedroom, 2.5-bath residence showcases modern architecture, thoughtful design, and premium finishes throughout.Main Level:The open-concept main floor features 10-foot ceilings and luxury vinyl plank flooring for a clean, durable finish. The gourmet kitchen is designed for both function and style, offering quartz countertops, custom cabinetry, a large island with seating, tile backsplash, and a built-in wine fridge. The spacious living and dining areas flow seamlessly together, creating an ideal setting for entertaining or everyday living.Upper Level:The primar suite offers a relaxing retreat with a spa-inspired bathroom, oversized tile shower with rain head, dual vanities with LED mirrors, and a walk-in closet. Two additional bedrooms share a full bath with double vanities, providing comfort and convenience for family or guests. Additional Features:
"Attached garage with double driveway
"Private, fenced backyard
"Covered back porch with option to screen for year-round enjoyment This thoughtfully designed home blends modern elegance with everyday practicality, offering a rare opportunity to own new construction in the growing Union Heights community.
Home Details
Home Type
- Single Family
Est. Annual Taxes
- $347
Year Built
- Built in 2025 | New Construction
Lot Details
- 2,614 Sq Ft Lot
- Wood Fence
Parking
- 1 Car Attached Garage
Home Design
- Charleston Architecture
- Raised Foundation
- Architectural Shingle Roof
- Asphalt Roof
- Vinyl Siding
Interior Spaces
- 1,449 Sq Ft Home
- 2-Story Property
- High Ceiling
- Ceiling Fan
- Luxury Vinyl Plank Tile Flooring
Kitchen
- Electric Range
- Microwave
- Dishwasher
- Kitchen Island
Bedrooms and Bathrooms
- 3 Bedrooms
- Walk-In Closet
Schools
- Chicora Elementary School
- Morningside Middle School
- North Charleston High School
Additional Features
- Covered Patio or Porch
- Central Heating and Cooling System
Community Details
- Built by Mdm Development Llc
- Union Heights Subdivision
Map
Home Values in the Area
Average Home Value in this Area
Tax History
| Year | Tax Paid | Tax Assessment Tax Assessment Total Assessment is a certain percentage of the fair market value that is determined by local assessors to be the total taxable value of land and additions on the property. | Land | Improvement |
|---|---|---|---|---|
| 2024 | $1,913 | $950 | $0 | $0 |
| 2023 | $347 | $950 | $0 | $0 |
| 2022 | $295 | $950 | $0 | $0 |
| 2021 | $301 | $950 | $0 | $0 |
| 2020 | $305 | $950 | $0 | $0 |
| 2019 | $286 | $820 | $0 | $0 |
| 2017 | $246 | $820 | $0 | $0 |
| 2016 | $242 | $820 | $0 | $0 |
| 2015 | $248 | $820 | $0 | $0 |
| 2014 | $232 | $0 | $0 | $0 |
| 2011 | -- | $0 | $0 | $0 |
Property History
| Date | Event | Price | List to Sale | Price per Sq Ft | Prior Sale |
|---|---|---|---|---|---|
| 10/24/2025 10/24/25 | For Sale | $444,000 | +344.0% | $306 / Sq Ft | |
| 11/08/2024 11/08/24 | Sold | $100,000 | -16.7% | $129 / Sq Ft | View Prior Sale |
| 10/20/2024 10/20/24 | Pending | -- | -- | -- | |
| 10/20/2024 10/20/24 | For Sale | $120,000 | -- | $155 / Sq Ft |
Purchase History
| Date | Type | Sale Price | Title Company |
|---|---|---|---|
| Deed | $100,000 | None Listed On Document | |
| Deed | $100,000 | None Listed On Document | |
| Limited Warranty Deed | -- | None Available |
Mortgage History
| Date | Status | Loan Amount | Loan Type |
|---|---|---|---|
| Previous Owner | $288,572 | Commercial |
Source: CHS Regional MLS
MLS Number: 25028847
APN: 466-12-00-224
- 2012 Forest Ave
- 2035 Echo Ave
- 2016 Echo Ave
- 2032 Forest Ave
- 2028 Echo Ave
- 1983 Echo Ave
- 0 Comstock Ave
- 2320 Meeting Street Rd
- 1984 Hugo Ave
- 1990 Comstock Ave
- 1983 Hugo Ave
- 1990 Irving Ave
- 2007 Arbutus Ave
- 2055 Beech Ave
- 2042 Arbutus Ave
- 2318 Meeting Street Rd
- 2020 Hackemann Ave
- 2026 Little Ave
- 2508 Corona St
- 2015 Hampton Ave Unit 1
- 2007 Arbutus Ave
- 2048 Arbutus Ave
- 1972 Arbutus Ave
- 1904 Hampton Ave Unit 4
- 2023 Four Mile Ln
- 1815 Clement Ave
- 1822 Redwood St
- 1906 Norwood St Unit A
- 1920 Token St Unit A
- 3011 Terry Dr Unit A
- 3043 Terry Dr
- 1914 Calvert St
- 1913 Orvid St
- 1920 Leland St Unit A
- 1903 Grayson St
- 2370 Suffolk St
- 3314 Florida Ave
- 2136 Commander Rd
- 1405 Holt St
- 3645 Azalea Dr
