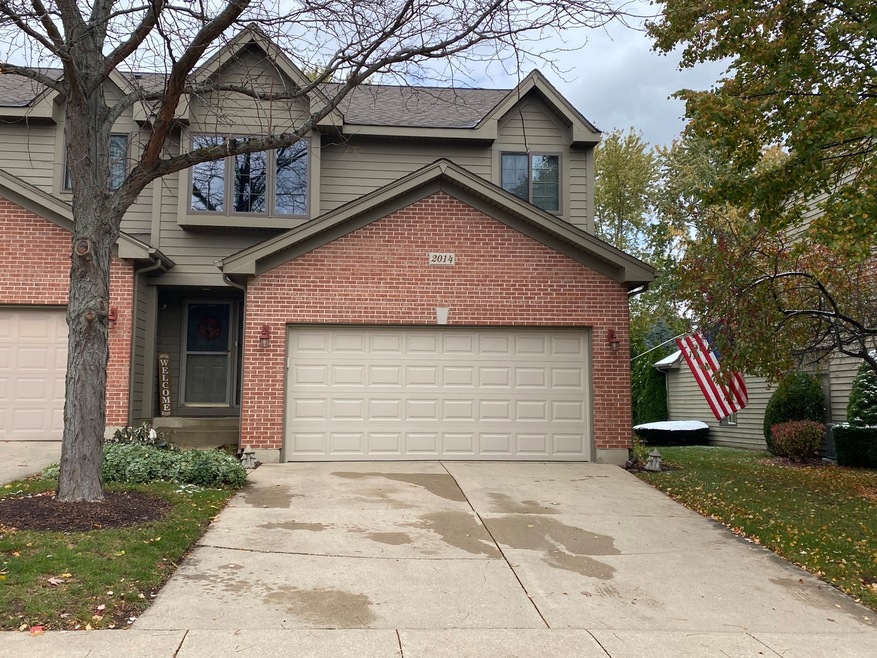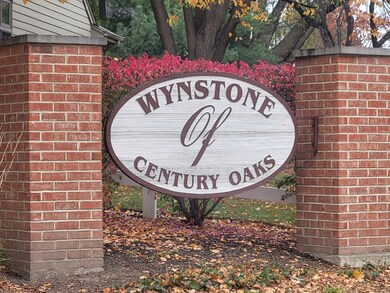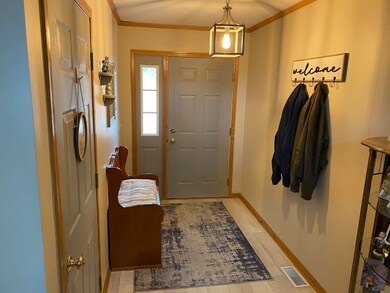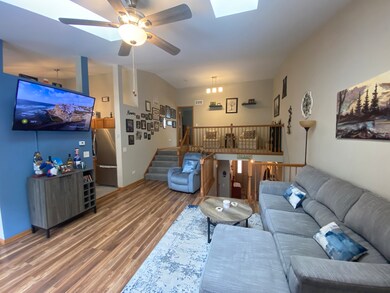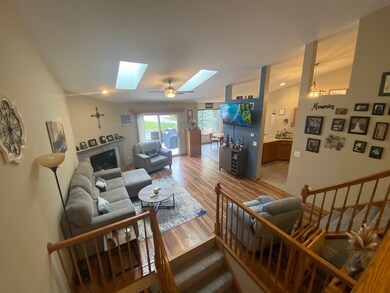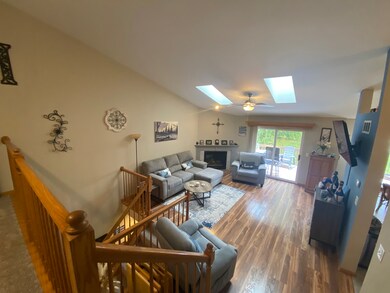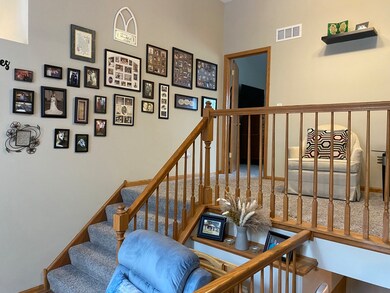
2014 Jeffrey Ln Unit 2014 Elgin, IL 60123
Century Oaks West NeighborhoodHighlights
- Landscaped Professionally
- Vaulted Ceiling
- Loft
- Deck
- Whirlpool Bathtub
- End Unit
About This Home
As of December 2023Mrs Clean lives here! Beautifully and Meticulously maintained 1700 sq ft end unit featuring three levels of gorgeous living space! The large and welcoming foyer gives a great first impression. The vaulted ceilings, skylights and recently tiled corner ventless fireplace make the living room the true heart of this home and offers direct access to newly stained and refurbished deck. Giant kitchen and spacious dining area with vaulted ceilings, newer granite counter tops, newer Stainless Steel appliances, breakfast bar all give you lots of options! This open floor plan is perfect for day to day living and holiday entertaining! An office space/loft overlooks the living room and makes a great flex space for your specific use. The oversized primary suite with sitting area, NEW casement window, HUGE walk in closet and private luxury bathroom with dual sinks, NEW flooring, new light fixture, painted vanity, soaking tub, separate shower, and NEW window. The finished walk out lower level features a beautiful family room, 2nd bedroom, 2nd full bath, storage and utility room. A covered patio is accessed from the slider with 90 sq feet of newer concrete patio!Largest patio which opens to a great berm and private area. Main area flooring and ALL carpet throughout are also newer! AC and Hot water heater newer along with Hardie board siding (cement fiber board) that HOA will be finishing installing soon! ALL this NEW "stuff" but owner is even including their transferable home warranty through 7/15/24! This location is great- walking distance to Big Timber Metra station, near Randall Rd Shopping, Parks, Forest Preserve, I90 Tollway, Rt 20 and so much more!
Property Details
Home Type
- Condominium
Est. Annual Taxes
- $5,481
Year Built
- Built in 1998
Lot Details
- End Unit
- Landscaped Professionally
HOA Fees
- $280 Monthly HOA Fees
Parking
- 2 Car Attached Garage
- Garage Transmitter
- Garage Door Opener
- Driveway
- Parking Included in Price
Home Design
- Split Level Home
- Asphalt Roof
- Concrete Perimeter Foundation
Interior Spaces
- 1,700 Sq Ft Home
- 3-Story Property
- Vaulted Ceiling
- Ceiling Fan
- Skylights
- Gas Log Fireplace
- Entrance Foyer
- Living Room with Fireplace
- Loft
- Laminate Flooring
Kitchen
- Breakfast Bar
- Range
- Microwave
- Dishwasher
- Stainless Steel Appliances
- Granite Countertops
- Disposal
Bedrooms and Bathrooms
- 2 Bedrooms
- 2 Potential Bedrooms
- Walk-In Closet
- In-Law or Guest Suite
- 2 Full Bathrooms
- Dual Sinks
- Whirlpool Bathtub
- Separate Shower
Laundry
- Laundry in unit
- Dryer
- Washer
- Sink Near Laundry
Finished Basement
- Walk-Out Basement
- Finished Basement Bathroom
Home Security
Outdoor Features
- Deck
- Patio
Schools
- Century Oaks Elementary School
- Kimball Middle School
- Larkin High School
Utilities
- Forced Air Heating and Cooling System
- Heating System Uses Natural Gas
Listing and Financial Details
- Homeowner Tax Exemptions
Community Details
Overview
- Association fees include exterior maintenance, lawn care, snow removal
- 4 Units
- Associa Chicagoland Association, Phone Number (847) 490-3833
- Wynstone Of Century Oaks Subdivision, Erin Floorplan
- Property managed by Wynstone HOA
Pet Policy
- Dogs and Cats Allowed
Additional Features
- Common Area
- Storm Screens
Ownership History
Purchase Details
Home Financials for this Owner
Home Financials are based on the most recent Mortgage that was taken out on this home.Purchase Details
Purchase Details
Home Financials for this Owner
Home Financials are based on the most recent Mortgage that was taken out on this home.Purchase Details
Home Financials for this Owner
Home Financials are based on the most recent Mortgage that was taken out on this home.Purchase Details
Home Financials for this Owner
Home Financials are based on the most recent Mortgage that was taken out on this home.Map
Similar Homes in the area
Home Values in the Area
Average Home Value in this Area
Purchase History
| Date | Type | Sale Price | Title Company |
|---|---|---|---|
| Warranty Deed | $290,000 | First American Title | |
| Interfamily Deed Transfer | -- | None Available | |
| Warranty Deed | $195,000 | Attorneys Ttl Guaranty Fund | |
| Warranty Deed | $199,000 | -- | |
| Warranty Deed | $153,500 | -- |
Mortgage History
| Date | Status | Loan Amount | Loan Type |
|---|---|---|---|
| Open | $231,920 | New Conventional | |
| Previous Owner | $182,750 | Balloon | |
| Previous Owner | $139,750 | New Conventional | |
| Previous Owner | $112,800 | Purchase Money Mortgage | |
| Previous Owner | $114,000 | Unknown | |
| Previous Owner | $122,800 | No Value Available |
Property History
| Date | Event | Price | Change | Sq Ft Price |
|---|---|---|---|---|
| 12/07/2023 12/07/23 | Sold | $289,900 | 0.0% | $171 / Sq Ft |
| 11/04/2023 11/04/23 | Pending | -- | -- | -- |
| 11/02/2023 11/02/23 | For Sale | $289,900 | +48.7% | $171 / Sq Ft |
| 07/16/2020 07/16/20 | Sold | $195,000 | -0.5% | $116 / Sq Ft |
| 04/27/2020 04/27/20 | Pending | -- | -- | -- |
| 04/13/2020 04/13/20 | For Sale | $195,900 | -- | $116 / Sq Ft |
Tax History
| Year | Tax Paid | Tax Assessment Tax Assessment Total Assessment is a certain percentage of the fair market value that is determined by local assessors to be the total taxable value of land and additions on the property. | Land | Improvement |
|---|---|---|---|---|
| 2023 | $5,788 | $76,268 | $15,907 | $60,361 |
| 2022 | $5,481 | $69,543 | $14,504 | $55,039 |
| 2021 | $5,248 | $64,818 | $13,560 | $51,258 |
| 2020 | $5,096 | $61,879 | $12,945 | $48,934 |
| 2019 | $4,945 | $58,944 | $12,331 | $46,613 |
| 2018 | $4,897 | $55,529 | $11,617 | $43,912 |
| 2017 | $4,782 | $52,495 | $10,982 | $41,513 |
| 2016 | $4,554 | $48,701 | $10,188 | $38,513 |
| 2015 | -- | $44,639 | $9,338 | $35,301 |
| 2014 | -- | $44,088 | $9,223 | $34,865 |
| 2013 | -- | $45,251 | $9,466 | $35,785 |
Source: Midwest Real Estate Data (MRED)
MLS Number: 11921905
APN: 06-04-403-051
- 1994 Monday Dr
- 1405 N Lyle Ave Unit 5
- 43 Creekside Cir Unit A
- 2184 Jordan Ct
- 919 Millcreek Cir
- 35 Devonshire Cir
- 924 Millcreek Cir
- 816 Millcreek Cir
- 805 Millcreek Cir
- 1219 Forest Dr
- 2055 Royal Blvd Unit 9
- 2270 Valley Creek Dr
- 2170 Niagara Ct
- 2236 Valley Creek Dr
- 2323 Bluejay Trail Unit 2323
- 801 N Mclean Blvd Unit 260
- 2760 Glendower Terrace
- 631 Alice Ct
- 1416 Harlan Ave
- 622 Robin Ridge
