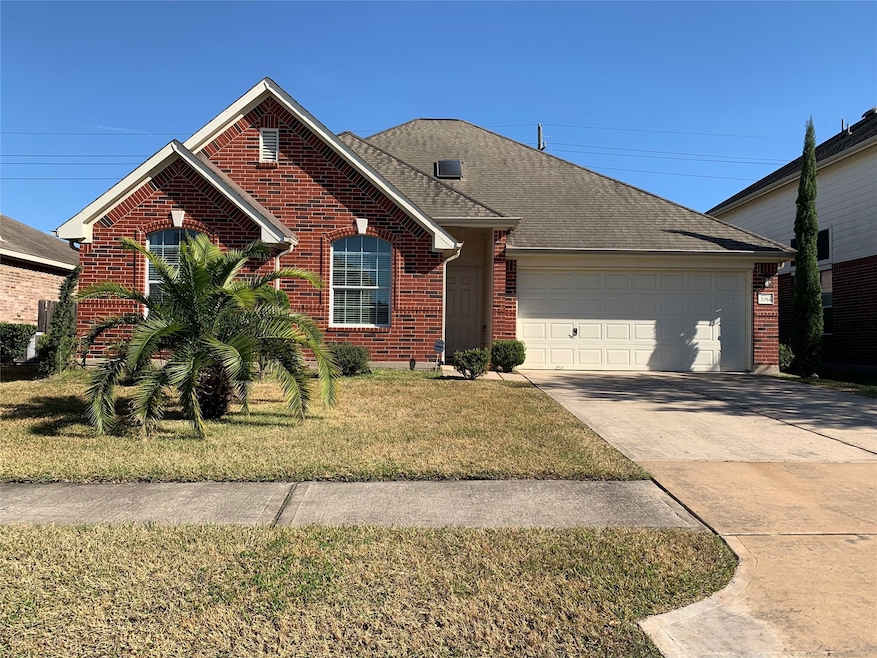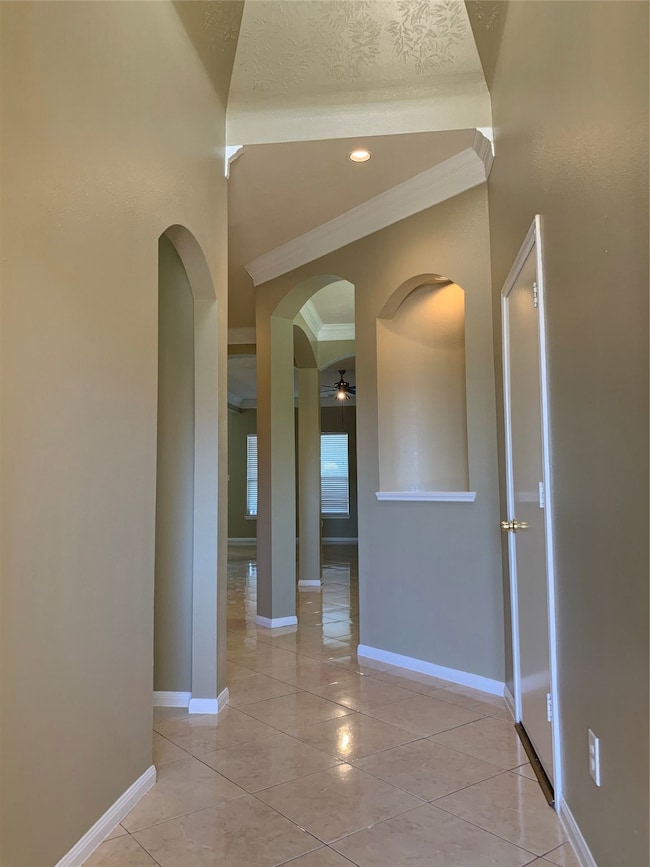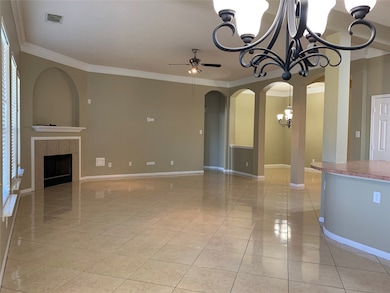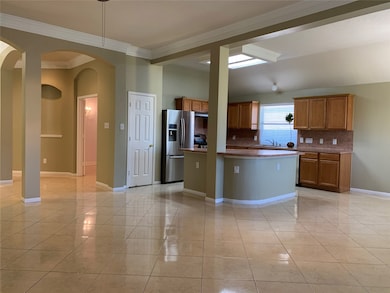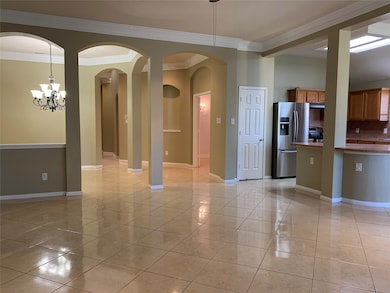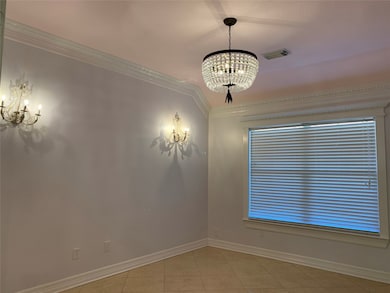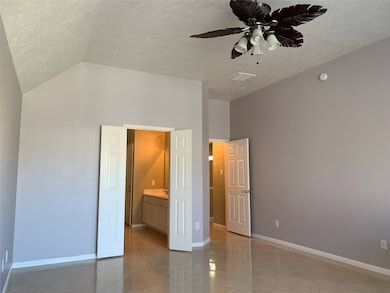2014 Makenna Ln Houston, TX 77049
Highlights
- Traditional Architecture
- High Ceiling
- Breakfast Area or Nook
- 1 Fireplace
- Community Pool
- 2 Car Attached Garage
About This Home
THIS ONE IS A MUST SEE: Beautiful-Impressive PIONER Home. No back neighbors, split plan has it all; High ceilings,Tile Flooring, Formal dining, Great Family Room, Huge Kitchen Island, Stainless- Steel Appliances, Breakfast Area. Study/Game Room-or-additional bedroom off formal dining Area, 3/4 Bedrooms with 2 Full Baths. Huge Master Suite, Large Master Bath, Whirlpool Type Tub, Separate Shower. Two Car Garage. Community Swimming Pool and parks. Large back porch and spacious backyard.
Listing Agent
Keller Williams Realty Metropolitan License #0612349 Listed on: 11/11/2025

Home Details
Home Type
- Single Family
Est. Annual Taxes
- $5,606
Year Built
- Built in 2005
Lot Details
- 6,050 Sq Ft Lot
- Back Yard Fenced
Parking
- 2 Car Attached Garage
Home Design
- Traditional Architecture
Interior Spaces
- 2,124 Sq Ft Home
- 1-Story Property
- High Ceiling
- Ceiling Fan
- 1 Fireplace
- Insulated Doors
- Tile Flooring
- Attic Fan
- Prewired Security
- Washer and Gas Dryer Hookup
Kitchen
- Breakfast Area or Nook
- Convection Oven
- Gas Oven
- Gas Cooktop
- Dishwasher
- Disposal
Bedrooms and Bathrooms
- 4 Bedrooms
- 2 Full Bathrooms
- Soaking Tub
Eco-Friendly Details
- ENERGY STAR Qualified Appliances
- Energy-Efficient Windows with Low Emissivity
- Energy-Efficient HVAC
- Energy-Efficient Insulation
- Energy-Efficient Doors
- Energy-Efficient Thermostat
- Ventilation
Schools
- Brown Elementary School
- Aguirre Junior High
- Channelview High School
Utilities
- Central Heating and Cooling System
- Heating System Uses Gas
- Programmable Thermostat
Listing and Financial Details
- Property Available on 12/1/25
- Long Term Lease
Community Details
Overview
- Sonoma Ranch Sec 03 Subdivision
Recreation
- Community Pool
Pet Policy
- Call for details about the types of pets allowed
- Pet Deposit Required
Map
Source: Houston Association of REALTORS®
MLS Number: 13247421
APN: 1259640010016
- 1802 Dominic Ln
- 1738 Riane Ln
- 16231 Gavin Ln
- 2042 Mickle Creek Dr
- 16111 Marcelia Dr
- 1714 Laura Anne Dr
- 1818 Mickle Creek Dr
- 16007 Makayla Dr
- 1727 Mickle Creek Dr
- 16434 Mandate Dr
- 16427 Kettlebrook Ln
- 2139 Mountain Ranch Dr
- 16435 Peyton Ridge Cir
- 1926 Sonoma Breeze Dr
- 15215 Peachmeadow Ln
- 16527 Silla Ridge Ct
- 16535 Twinwalker Dr
- 16531 Silla Ridge Ct
- 15822 Mesenbrink Ln
- 16542 Peyton Ridge Cir
- 1803 Riane Ln
- 2042 Mickle Creek Dr
- 15927 Breanna Ln
- 16514 Twinwalker Dr
- 16538 Twinwalker Dr
- 1506 Leadenhall Cir
- 1435 Willersley Ln
- 1345 Lariat Ridge Trail
- 15826 Mountain Mist Trail
- 1407 Somercotes Ln
- 15426 Rancho Joya Way
- 15426 Rancho Joya Way
- 15438 Rancho Joya Way
- 1418 Crawley Ct
- 1310 Goswell Ln
- 15019 Easingwold Dr
- 1134 Somercotes Ln
- 14874 Easingwold Dr
- 1107 Pennygent Ln
- 942 Somercotes Ln
