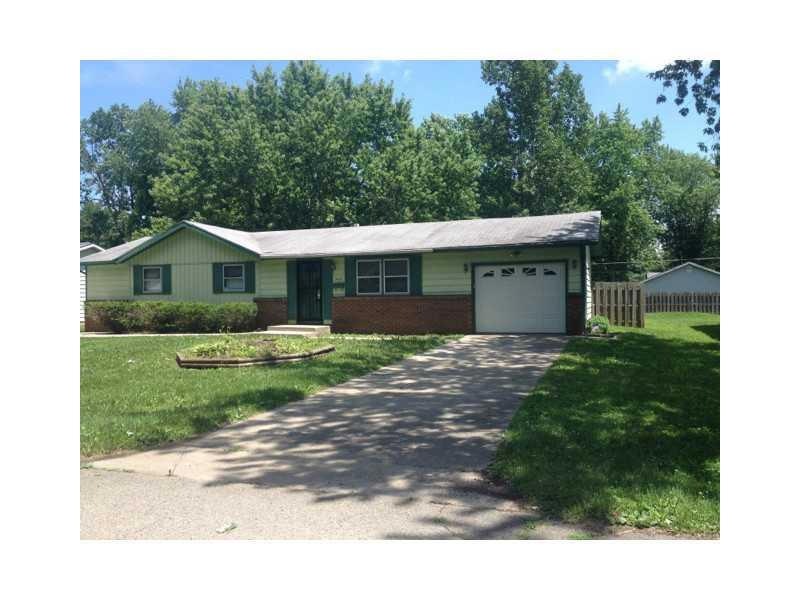
2014 Manger Ln Anderson, IN 46011
Highlights
- Ranch Style House
- 1 Car Attached Garage
- Entrance Foyer
- No HOA
- Eat-In Kitchen
- Forced Air Heating System
About This Home
As of June 2019Nice 4 Bedroom, 1 1/2 bath Ranch * Ready to move into * Has new kitchen floor * New range and refrigerator, both are stainless steel * Freshly painted * Wood deck * Fenced in back yard * 2 concrete driveways * New master bath * Immediate Possession * 2 Outbuildings
Last Agent to Sell the Property
Barbara Sylvester
F.C. Tucker/Thompson Listed on: 12/27/2013

Last Buyer's Agent
Monica Neff
Neff Realty Center
Home Details
Home Type
- Single Family
Est. Annual Taxes
- $1,024
Year Built
- Built in 1972
Lot Details
- 73 Sq Ft Lot
Parking
- 1 Car Attached Garage
- Garage Door Opener
Home Design
- Ranch Style House
- Brick Exterior Construction
- Aluminum Siding
Interior Spaces
- 1,108 Sq Ft Home
- Entrance Foyer
- Crawl Space
- Pull Down Stairs to Attic
Kitchen
- Eat-In Kitchen
- Range Hood
- Dishwasher
Flooring
- Carpet
- Laminate
Bedrooms and Bathrooms
- 4 Bedrooms
Utilities
- Forced Air Heating System
- Heating System Uses Gas
- Gas Water Heater
Community Details
- No Home Owners Association
- Rosewood Subdivision
Listing and Financial Details
- Tax Lot 52
- Assessor Parcel Number 481115302081000003
Ownership History
Purchase Details
Home Financials for this Owner
Home Financials are based on the most recent Mortgage that was taken out on this home.Purchase Details
Home Financials for this Owner
Home Financials are based on the most recent Mortgage that was taken out on this home.Purchase Details
Home Financials for this Owner
Home Financials are based on the most recent Mortgage that was taken out on this home.Similar Homes in Anderson, IN
Home Values in the Area
Average Home Value in this Area
Purchase History
| Date | Type | Sale Price | Title Company |
|---|---|---|---|
| Warranty Deed | -- | None Available | |
| Interfamily Deed Transfer | -- | -- | |
| Warranty Deed | -- | Fidelity Natinal Title Compa |
Mortgage History
| Date | Status | Loan Amount | Loan Type |
|---|---|---|---|
| Open | $89,540 | FHA | |
| Closed | $72,659 | FHA | |
| Previous Owner | $58,150 | FHA | |
| Previous Owner | $50,566 | FHA |
Property History
| Date | Event | Price | Change | Sq Ft Price |
|---|---|---|---|---|
| 06/14/2019 06/14/19 | Sold | $74,000 | +2.8% | $67 / Sq Ft |
| 05/01/2019 05/01/19 | Pending | -- | -- | -- |
| 04/27/2019 04/27/19 | For Sale | $72,000 | 0.0% | $65 / Sq Ft |
| 04/08/2019 04/08/19 | Pending | -- | -- | -- |
| 04/05/2019 04/05/19 | For Sale | $72,000 | +39.8% | $65 / Sq Ft |
| 10/20/2014 10/20/14 | Sold | $51,500 | -2.6% | $46 / Sq Ft |
| 09/08/2014 09/08/14 | Pending | -- | -- | -- |
| 06/18/2014 06/18/14 | Price Changed | $52,900 | -3.6% | $48 / Sq Ft |
| 12/27/2013 12/27/13 | For Sale | $54,900 | -- | $50 / Sq Ft |
Tax History Compared to Growth
Tax History
| Year | Tax Paid | Tax Assessment Tax Assessment Total Assessment is a certain percentage of the fair market value that is determined by local assessors to be the total taxable value of land and additions on the property. | Land | Improvement |
|---|---|---|---|---|
| 2024 | $775 | $73,400 | $10,300 | $63,100 |
| 2023 | $720 | $67,300 | $9,800 | $57,500 |
| 2022 | $778 | $72,500 | $9,200 | $63,300 |
| 2021 | $719 | $66,700 | $9,100 | $57,600 |
| 2020 | $686 | $63,400 | $8,700 | $54,700 |
| 2019 | $638 | $60,800 | $8,700 | $52,100 |
| 2018 | $602 | $55,800 | $8,700 | $47,100 |
| 2017 | $571 | $56,800 | $8,700 | $48,100 |
| 2016 | $560 | $56,800 | $8,700 | $48,100 |
| 2014 | $418 | $47,200 | $8,800 | $38,400 |
| 2013 | $418 | $47,200 | $8,800 | $38,400 |
Agents Affiliated with this Home
-
Marty Matlock

Seller's Agent in 2019
Marty Matlock
Matlock Realty Group
(317) 863-6666
1 in this area
53 Total Sales
-

Buyer's Agent in 2019
Paula Dalton
-
B
Seller's Agent in 2014
Barbara Sylvester
F.C. Tucker/Thompson
(765) 641-2302
-
M
Buyer's Agent in 2014
Monica Neff
Neff Realty Center
(765) 208-0490
9 in this area
35 Total Sales
Map
Source: MIBOR Broker Listing Cooperative®
MLS Number: 21269709
APN: 48-11-15-302-081.000-003
- 2015 Rosewood Dr
- 1613 Park Rd
- 1628 Edgewood Dr
- 1910 Ivy Dr
- 3526 Westfield Dr
- 3636 Oakwood Dr
- 1637 Orchard Ln
- 3008 Nichol Ave
- 3121 W 13th St
- 1931 Brentwood Dr
- 3128 W 12th St
- 2840 W 12th St
- 2517 Horton Dr
- 3230 Meadowcrest Dr
- W W 8th St
- 1034 Harter Blvd
- 2606 Raible Ave
- 105 Golf Club Rd
- 0 Fulton St Unit MBR22008624
- 3405 W 8th Street Rd
