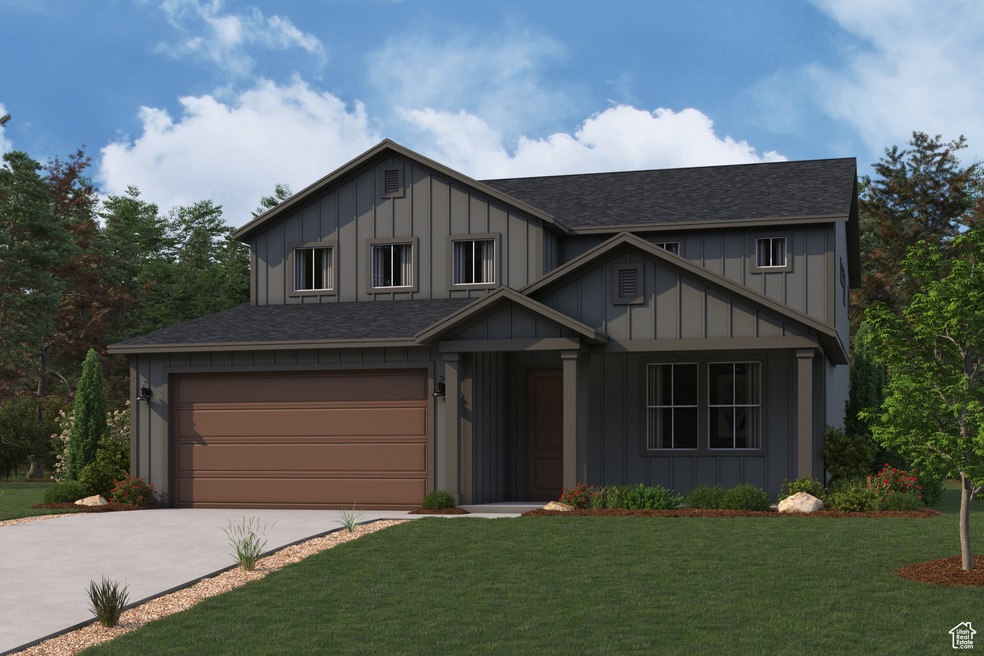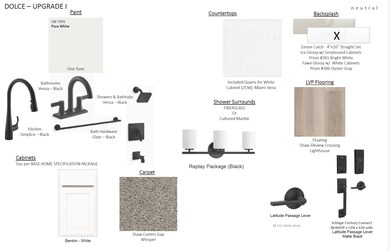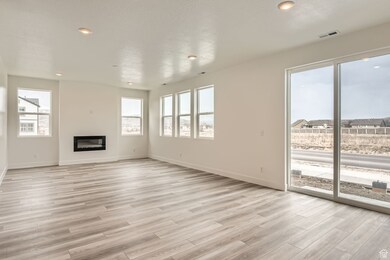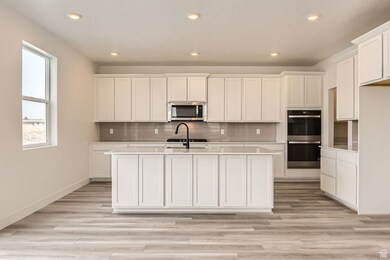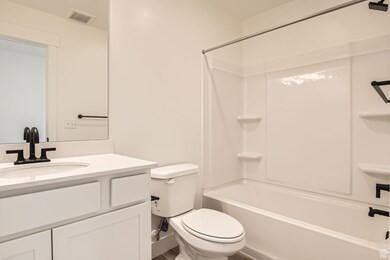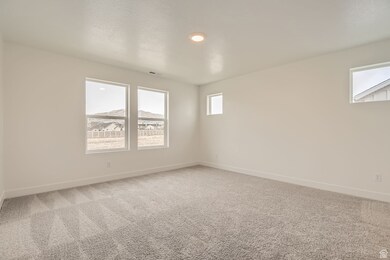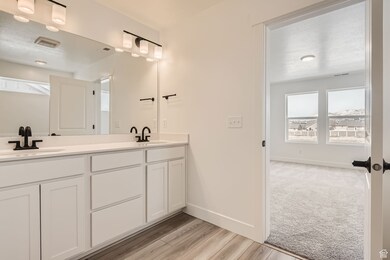
Estimated payment $4,927/month
Highlights
- New Construction
- Mountain View
- Covered patio or porch
- ENERGY STAR Certified Homes
- Den
- Double Oven
About This Home
Summit Floor Plan Homesite #48! This stunning Summit floor plan at Pioneer Meadows is fully loaded! The listed price is all-inclusive covering the base price, premium lot, structural upgrades, and stylish finishes. Highlights include: 9-ft ceilings on the main floor, white quartz countertops, soft-close white cabinetry, a sleek backsplash, and an extended kitchen island perfect for entertaining. LVP flooring throughout the main level and wet areas, plus a Whirlpool Gourmet Kitchen package with a 5-burner gas cooktop, double oven with convection cooking, dishwasher, and microwave. Unwind by the electric fireplace in the expansive great room or escape to the primary suite with dual vanities, separate tub/shower, and a massive walk-in closet with built-in shelving. Large windows bathe the home in natural light, paired with an upstairs loft, and convenient laundry room. Smart home system and front yard landscaping included! *Photos are a representation of the home. Finishes & features will vary* Take advantage of exclusive lender incentives through our affiliate! Model home is best located on Google maps: Pioneer Meadows by Century Communities, Lehi, UT. Mon-Sat, 11 AM6 PM. Call or text the listing agent to book your tour today!
Listing Agent
Thera Tolman
Century Communities Realty of Utah, LLC License #13578473 Listed on: 05/10/2025
Home Details
Home Type
- Single Family
Year Built
- Built in 2025 | New Construction
Lot Details
- 6,098 Sq Ft Lot
- Cul-De-Sac
- Partially Fenced Property
- Landscaped
- Property is zoned Single-Family
HOA Fees
- $55 Monthly HOA Fees
Parking
- 2 Car Attached Garage
Home Design
- Stucco
Interior Spaces
- 2,902 Sq Ft Home
- 2-Story Property
- Self Contained Fireplace Unit Or Insert
- Double Pane Windows
- Sliding Doors
- Den
- Carpet
- Mountain Views
- Smart Thermostat
- Electric Dryer Hookup
Kitchen
- Double Oven
- Gas Range
Bedrooms and Bathrooms
- 4 Bedrooms | 1 Main Level Bedroom
- Walk-In Closet
- Bathtub With Separate Shower Stall
Eco-Friendly Details
- ENERGY STAR Certified Homes
- Reclaimed Water Irrigation System
Outdoor Features
- Covered patio or porch
Schools
- North Point Elementary School
- Willowcreek Middle School
- Lehi High School
Utilities
- Forced Air Heating and Cooling System
- Natural Gas Connected
Listing and Financial Details
- Home warranty included in the sale of the property
Community Details
Overview
- Advanced Community Association, Phone Number (801) 641-1844
- Pioneer Meadows Subdivision
Amenities
- Picnic Area
Recreation
- Community Playground
Map
Home Values in the Area
Average Home Value in this Area
Property History
| Date | Event | Price | Change | Sq Ft Price |
|---|---|---|---|---|
| 07/02/2025 07/02/25 | Price Changed | $743,990 | +0.4% | $256 / Sq Ft |
| 05/09/2025 05/09/25 | For Sale | $740,990 | -- | $255 / Sq Ft |
Similar Homes in Lehi, UT
Source: UtahRealEstate.com
MLS Number: 2084055
- 2014 N 2090 St W
- 1992 N 2090 St W
- 1992 N 2090 St W Unit 47
- 2015 N 2090 St W
- 2015 N 2090 St W Unit 49
- 1971 N 2090 St W
- 1971 N 2090 St W Unit 51
- 1994 N 2160 St W
- 2027 W 2175 N
- 1919 N 2280 St W
- 1919 N 2280 St W
- 1919 N 2280 St W
- 1919 N 2280 St W
- 2108 W 2180 N
- 1898 W Pointe Meadow Loop
- 1695 N 1900 W
- 1853 W 2250 N
- 1720 N 2340 W
- 1700 N 2340 W
- 4192 N Moray Dr Unit 1031
