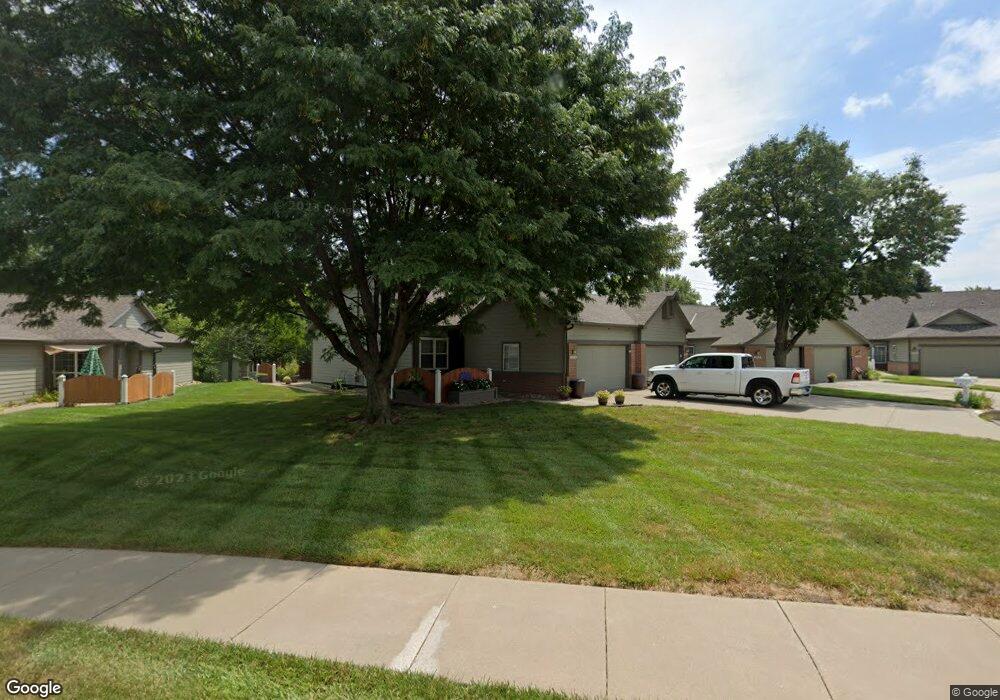
2014 N Pointe Dr Manhattan, KS 66502
West Campus NeighborhoodEstimated Value: $226,000 - $236,077
Highlights
- Ranch Style House
- Landscaped
- Partially Fenced Property
- Marlatt Elementary School Rated A
- Forced Air Heating and Cooling System
- Carpet
About This Home
As of September 2017Highly sought after Townhouse in North Pointe. Well kept with several upgrades including HVAC , roof, windows, and carpet up. Within walking distance to K-State Athletics !! Call Craig Myers for your personal showing. 620-260-6108.
Last Listed By
Craig Myers
Rockhill Real Estate Group License #SP00236530 Listed on: 03/23/2017
Property Details
Home Type
- Condominium
Est. Annual Taxes
- $2,934
Year Built
- Built in 1994
Lot Details
- Partially Fenced Property
- Landscaped
- Sprinkler System
HOA Fees
- $80 Monthly HOA Fees
Home Design
- Ranch Style House
- Brick Exterior Construction
- Architectural Shingle Roof
- Hardboard
Interior Spaces
- 1,784 Sq Ft Home
- Gas Fireplace
- Window Treatments
- Living Room with Fireplace
Kitchen
- Oven or Range
- Microwave
- Dishwasher
- Disposal
Flooring
- Carpet
- Laminate
- Vinyl
Bedrooms and Bathrooms
- 4 Bedrooms | 2 Main Level Bedrooms
- 2 Full Bathrooms
Laundry
- Dryer
- Washer
Partially Finished Basement
- Basement Fills Entire Space Under The House
- Sump Pump
- 1 Bathroom in Basement
- 2 Bedrooms in Basement
Parking
- 2 Car Garage
- Automatic Garage Door Opener
- Garage Door Opener
- Driveway
Utilities
- Forced Air Heating and Cooling System
- Furnace Humidifier
- Electricity To Lot Line
Community Details
Overview
- Front Yard Maintenance
- Association fees include irrigation, lawn care, snow removal, trash
Recreation
- Snow Removal
Ownership History
Purchase Details
Purchase Details
Home Financials for this Owner
Home Financials are based on the most recent Mortgage that was taken out on this home.Similar Homes in Manhattan, KS
Home Values in the Area
Average Home Value in this Area
Purchase History
| Date | Buyer | Sale Price | Title Company |
|---|---|---|---|
| Davis Nicholas | -- | -- |
Mortgage History
| Date | Status | Borrower | Loan Amount |
|---|---|---|---|
| Previous Owner | Davis Shecky | $132,000 |
Property History
| Date | Event | Price | Change | Sq Ft Price |
|---|---|---|---|---|
| 09/11/2017 09/11/17 | Sold | -- | -- | -- |
| 07/23/2017 07/23/17 | Pending | -- | -- | -- |
| 03/23/2017 03/23/17 | For Sale | $200,000 | -- | $112 / Sq Ft |
Tax History Compared to Growth
Tax History
| Year | Tax Paid | Tax Assessment Tax Assessment Total Assessment is a certain percentage of the fair market value that is determined by local assessors to be the total taxable value of land and additions on the property. | Land | Improvement |
|---|---|---|---|---|
| 2024 | $3,455 | $23,760 | $2,859 | $20,901 |
| 2023 | $3,243 | $22,206 | $2,749 | $19,457 |
| 2022 | $3,545 | $23,242 | $2,407 | $20,835 |
| 2021 | $3,298 | $22,010 | $2,407 | $19,603 |
| 2020 | $3,305 | $21,579 | $2,407 | $19,172 |
| 2019 | $3,298 | $21,365 | $2,407 | $18,958 |
| 2018 | $3,128 | $21,365 | $2,266 | $19,099 |
| 2017 | $3,043 | $21,301 | $1,891 | $19,410 |
| 2016 | $2,934 | $20,714 | $1,891 | $18,823 |
| 2014 | -- | $0 | $0 | $0 |
Agents Affiliated with this Home
-

Seller's Agent in 2017
Craig Myers
Rockhill Real Estate Group
-
J
Buyer's Agent in 2017
Julia Erickson
At Home Real Estate
Map
Source: Flint Hills Association of REALTORS®
MLS Number: FHR20170716
APN: 211-02-0-40-13-001.08-0
- 2846 Oregon Ln
- 2850 Oregon Ln
- 2914 Nevada St
- 1725 Winne Dr
- 2410 Greenbriar Dr Unit G
- 1612 Delaney Dr
- 2433 Himes Rd
- 1623 Woodcrest Dr
- 2404 Himes Rd
- 2505 Meadowood Dr
- 1517 Williamsburg Dr
- 2909 Wayne Dr
- 1510 Williamsburg Dr
- 2917 Wayne Dr
- 2509 Candle Crest Cir
- 2526 Candlecrest Cir
- 3027 Conrow Dr
- 3418 Woods Dr
- 3351 Newbury St
- 2012 Huntington Square
- 2014 North Pointe Dr
- 2014 N Pointe Dr
- 2012 North Pointe Dr
- 2012 N Pointe Dr
- 2010 North Pointe Dr
- 2016 North Pointe Dr
- 2008 North Pointe Dr
- 2008 N Pointe Dr
- 2018 N Pointe Dr
- 2016 N Pointe Dr
- 2018 North Pointe Dr
- 00000 Browning Ave
- 2006 North Pointe Dr
- 2020 North Pointe Dr
- 2004 North Pointe Dr
- 2004 N Pointe Dr
- 2020 N Pointe Dr
- 2022 North Pointe Dr
- 2002 North Pointe Dr
- 2013 North Pointe Dr
