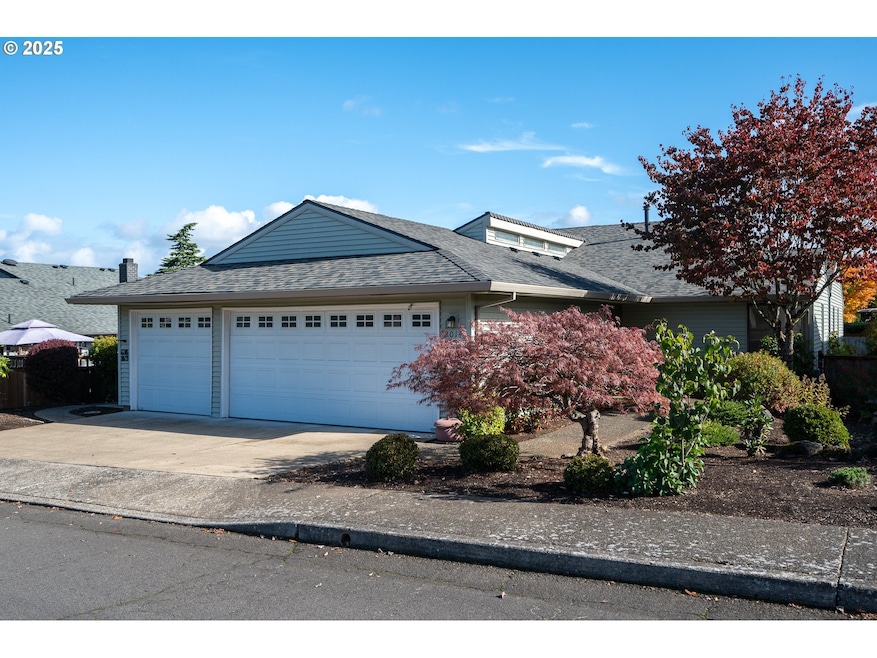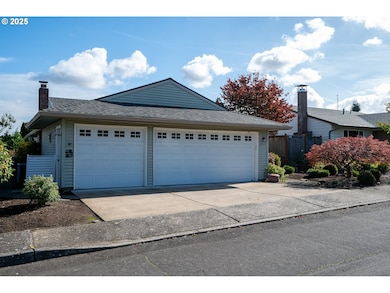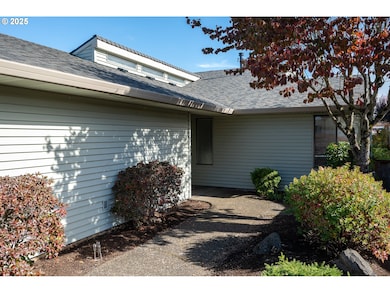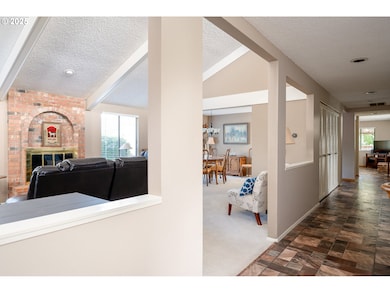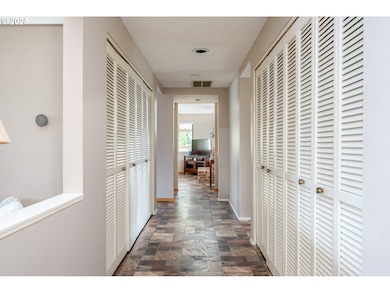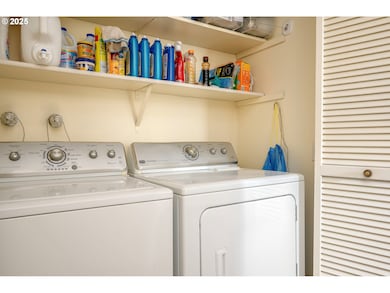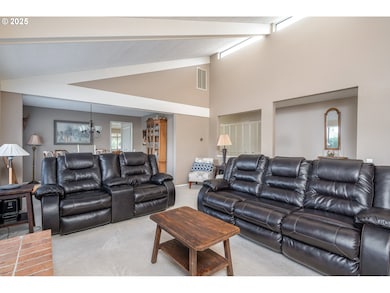2014 NE 148th Place Portland, OR 97230
Wilkes NeighborhoodEstimated payment $3,485/month
Highlights
- Active Adult
- Separate Formal Living Room
- Eat-In Kitchen
- 2 Fireplaces
- 3 Car Attached Garage
- Double Pane Windows
About This Home
Welcome to this beautiful 55+ Community home in Summerplace. It's rare to find a 3 car garage but we have it here! This spacious single level home invites you in with the grand entry and very spacious feel. Tons of natural light to bring the outside-in. Primary suite includes a soaker tub and separate shower. Formal dining room is great for guests and holiday entertaining with another spacious breakfast nook and eat bar for the daily meals. The HOA includes a Gym, Hot-Tub, Library, Pool, Rec facility, Sauna and Tennis courts, perfect for the active lifestyle. Just minutes away from Glendoveer golf course of you're up for a little more activity and fun. Enjoy peaceful nights cuddled up with a book or glass of your favorite drink by either of 2 fireplaces. This home features a living room with vaulted ceilings and a family room. The Primary bath is so big you may even get lost. The kitchen features pull out shelves and a pantry. Great backyard space for gardening/growing your own herbs and veggies. New roof 2024. Middle of an oasis feel. One way in so no excess traffic. Covered patio makes for great relaxing or entertaining all year round. Slide outs in kitchen cabinets. Fences 3 years old. New garage door opener WiFi. Close to shopping, easy access to highways and much more. Schedule your tour today. [Home Energy Score = 1. HES Report at
Home Details
Home Type
- Single Family
Est. Annual Taxes
- $7,840
Year Built
- Built in 1980
Lot Details
- 6,098 Sq Ft Lot
- Fenced
- Level Lot
- Sprinkler System
HOA Fees
- $38 Monthly HOA Fees
Parking
- 3 Car Attached Garage
Home Design
- Composition Roof
- Vinyl Siding
Interior Spaces
- 1,922 Sq Ft Home
- 1-Story Property
- 2 Fireplaces
- Wood Burning Fireplace
- Gas Fireplace
- Double Pane Windows
- Aluminum Window Frames
- Entryway
- Family Room
- Separate Formal Living Room
- Dining Room
- Crawl Space
Kitchen
- Eat-In Kitchen
- Built-In Oven
- Microwave
- Dishwasher
- Disposal
Bedrooms and Bathrooms
- 2 Bedrooms
- 2 Full Bathrooms
- Dual Flush Toilets
- Soaking Tub
Laundry
- Laundry Room
- Washer and Dryer
Schools
- Margaret Scott Elementary School
- H.B. Lee Middle School
- Reynolds High School
Utilities
- Forced Air Heating and Cooling System
- Heating System Uses Gas
- Heat Pump System
- Electric Water Heater
Additional Features
- Green Certified Home
- Patio
Community Details
- Active Adult
- Summer Place HOA, Phone Number (503) 257-0733
Listing and Financial Details
- Assessor Parcel Number R278713
Map
Home Values in the Area
Average Home Value in this Area
Tax History
| Year | Tax Paid | Tax Assessment Tax Assessment Total Assessment is a certain percentage of the fair market value that is determined by local assessors to be the total taxable value of land and additions on the property. | Land | Improvement |
|---|---|---|---|---|
| 2025 | $7,840 | $335,200 | -- | -- |
| 2024 | $7,442 | $325,440 | -- | -- |
| 2023 | $7,152 | $315,970 | $0 | $0 |
| 2022 | $7,044 | $306,770 | $0 | $0 |
| 2021 | $6,843 | $297,840 | $0 | $0 |
| 2020 | $6,203 | $289,170 | $0 | $0 |
| 2019 | $5,940 | $280,750 | $0 | $0 |
| 2018 | $5,901 | $272,580 | $0 | $0 |
| 2017 | $5,577 | $264,650 | $0 | $0 |
| 2016 | $4,960 | $256,950 | $0 | $0 |
| 2015 | $4,679 | $249,470 | $0 | $0 |
| 2014 | $4,390 | $242,210 | $0 | $0 |
Property History
| Date | Event | Price | List to Sale | Price per Sq Ft | Prior Sale |
|---|---|---|---|---|---|
| 11/02/2025 11/02/25 | For Sale | $530,000 | +34.2% | $276 / Sq Ft | |
| 07/31/2019 07/31/19 | Sold | $395,000 | -3.6% | $206 / Sq Ft | View Prior Sale |
| 07/03/2019 07/03/19 | Pending | -- | -- | -- | |
| 06/22/2019 06/22/19 | For Sale | $409,900 | -- | $213 / Sq Ft |
Purchase History
| Date | Type | Sale Price | Title Company |
|---|---|---|---|
| Warranty Deed | $395,000 | First American | |
| Interfamily Deed Transfer | -- | -- | |
| Warranty Deed | $209,000 | Ticor Title Insurance Compan |
Mortgage History
| Date | Status | Loan Amount | Loan Type |
|---|---|---|---|
| Open | $316,000 | New Conventional |
Source: Regional Multiple Listing Service (RMLS)
MLS Number: 657214079
APN: R278713
- 2101 NE 148th Place
- 14831 NE Eugene St
- 1617 NE 148th Place
- 2005 NE 154th Ct
- 14646 NE Weidler St
- 2115 NE 144th Ave
- 14819 NE Sacramento St Unit 106
- 2406 NE 151st Ave
- 1905 NE 155th Ave
- 2246 NE 153rd Ave
- 14843 NE Sacramento St Unit 118
- 15035 NE Sacramento St Unit 62
- 0 NE 143rd Ave
- 14945 NE Sacramento St Unit 34
- 14945 NE Sacramento St Unit 36
- 2423 NE 153rd Place
- 2352 NE 153rd Place
- 15104 NE Brazee St
- 2555 NE 146th Dr
- 3780 NE 148th Ave
- 14615 NE Rose Pkwy
- 1801 NE 162nd Ave
- 1700 NE 162nd Ave
- 16533 NE Halsey St
- 663 NE 162nd Ave
- 333 NE 146th Ave
- 683 NE 162nd Ave
- 643 NE 162nd Ave
- 201-217 NE 148th Ave
- 16677 NE Russell St
- 15910 NE Sandy Blvd
- 3601 NE 162nd Ave
- 14455 E Burnside St
- 16400 NE Las Brisas Ct
- 17014 NE Halsey St
- 15839 E Burnside St
- 121 SE 146th Ave
- 14050 E Burnside St
- 235-255 SE 146th Ave Unit 218
- 15994 E Burnside St
