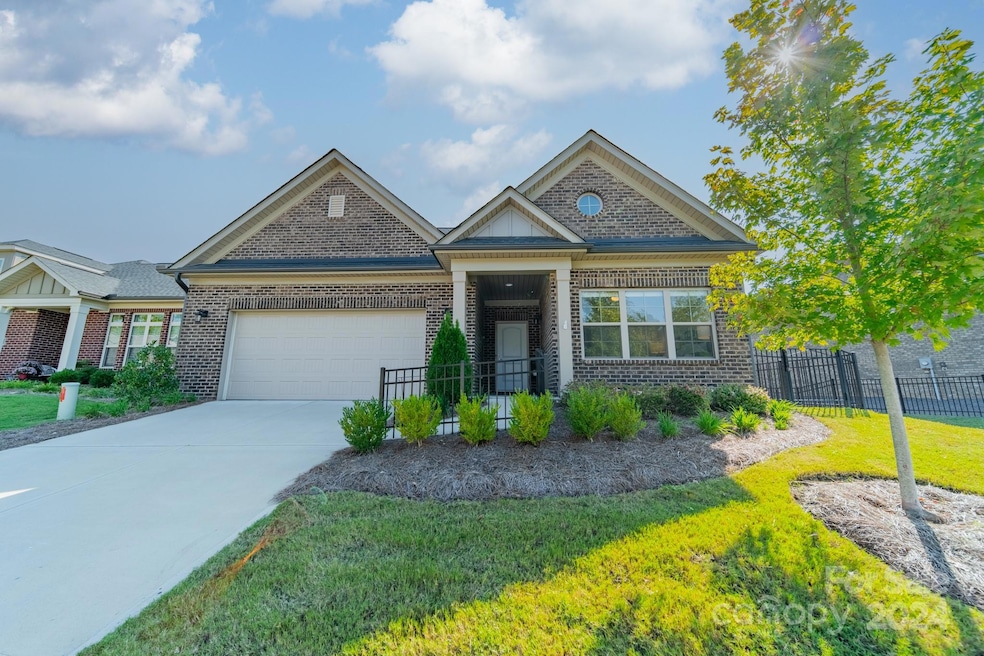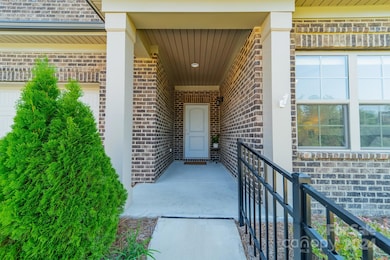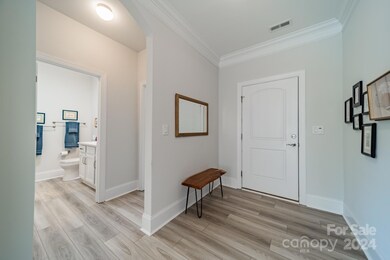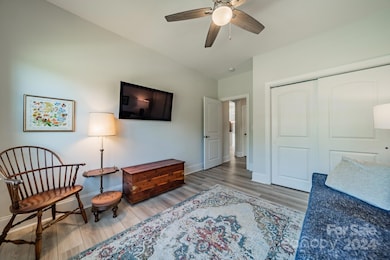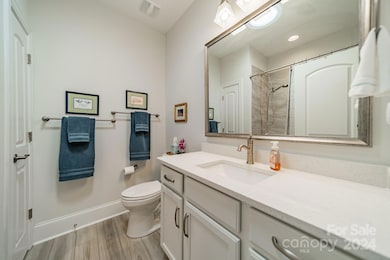
2014 New Style Way Tega Cay, SC 29708
Estimated payment $3,544/month
Highlights
- Senior Community
- Transitional Architecture
- Skylights
- Open Floorplan
- Covered patio or porch
- 2 Car Attached Garage
About This Home
Meticulously maintained full brick home in 55+ gated community w/ monitored security cameras. Beautifully appointed open floorplan w/ lg rooms & high ceilings, 4 Velux Sun Tunnels, LVP flooring throughout w/ ceramic tile in primary bath. Lg kitchen w/ quartz countertops, soft close & glass front cabinets, stainless steel appliances, 5-burner gas cooktop w/ vented hood, under-cabinet lighting, wall oven & microwave, single-bowl curtain sink, & more! The luxurious living room has tray ceilings & gas fireplace w/ floor to ceiling tiled surround. Oversized primary suite w/ tray ceilings, walk-in closet, private bathroom w/ dual sinks, & a zero-threshold tiled shower w/ bench & grab bar. Sunroom off primary suite leads to the oversized patio - great for entertaining & soaking in the beautiful SC weather & sunsets. Epoxy finished flooring on patio & 2-car garage w/ built-in storage shelves. Washer, dryer, fridge convey.
Last Listed By
Real Broker, LLC Brokerage Email: yvette@keystonecarolinas.com License #280354 Listed on: 10/10/2024

Home Details
Home Type
- Single Family
Est. Annual Taxes
- $3,882
Year Built
- Built in 2021
HOA Fees
- $275 Monthly HOA Fees
Parking
- 2 Car Attached Garage
- Front Facing Garage
- Garage Door Opener
- Driveway
Home Design
- Transitional Architecture
- Patio Home
- Slab Foundation
- Four Sided Brick Exterior Elevation
Interior Spaces
- 1-Story Property
- Open Floorplan
- Built-In Features
- Ceiling Fan
- Skylights
- Insulated Windows
- Window Treatments
- French Doors
- Entrance Foyer
- Living Room with Fireplace
- Pull Down Stairs to Attic
Kitchen
- Breakfast Bar
- Built-In Convection Oven
- Electric Oven
- Gas Cooktop
- Range Hood
- Microwave
- Plumbed For Ice Maker
- Dishwasher
- Kitchen Island
- Disposal
Flooring
- Tile
- Vinyl
Bedrooms and Bathrooms
- 2 Main Level Bedrooms
- Split Bedroom Floorplan
- Walk-In Closet
- 2 Full Bathrooms
Laundry
- Laundry Room
- ENERGY STAR Qualified Dryer
- Dryer
- ENERGY STAR Qualified Washer
Accessible Home Design
- Roll-in Shower
- Grab Bar In Bathroom
- More Than Two Accessible Exits
Schools
- Gold Hill Elementary And Middle School
- Fort Mill High School
Utilities
- Forced Air Heating and Cooling System
- Cooling System Powered By Gas
- Vented Exhaust Fan
- Heating System Uses Natural Gas
- Underground Utilities
- Gas Water Heater
- Cable TV Available
Additional Features
- Covered patio or porch
- Partially Fenced Property
Listing and Financial Details
- Assessor Parcel Number 644-11-01-307
Community Details
Overview
- Senior Community
- Red Rock HOA Management Association, Phone Number (888) 757-3376
- Built by NewStyle Communities
- Courtyards At Tega Cay Subdivision
- Mandatory home owners association
Recreation
- Dog Park
Security
- Card or Code Access
Map
Home Values in the Area
Average Home Value in this Area
Tax History
| Year | Tax Paid | Tax Assessment Tax Assessment Total Assessment is a certain percentage of the fair market value that is determined by local assessors to be the total taxable value of land and additions on the property. | Land | Improvement |
|---|---|---|---|---|
| 2024 | $3,882 | $17,143 | $2,400 | $14,743 |
| 2023 | $3,728 | $17,143 | $2,400 | $14,743 |
| 2022 | $4,171 | $17,143 | $2,400 | $14,743 |
| 2021 | -- | $3,600 | $3,600 | $0 |
| 2020 | $0 | $0 | $0 | $0 |
Property History
| Date | Event | Price | Change | Sq Ft Price |
|---|---|---|---|---|
| 03/21/2025 03/21/25 | Price Changed | $555,000 | -1.4% | $277 / Sq Ft |
| 02/27/2025 02/27/25 | Price Changed | $563,000 | -0.4% | $281 / Sq Ft |
| 01/31/2025 01/31/25 | Price Changed | $565,000 | -1.7% | $282 / Sq Ft |
| 01/23/2025 01/23/25 | For Sale | $575,000 | 0.0% | $287 / Sq Ft |
| 12/17/2024 12/17/24 | Off Market | $575,000 | -- | -- |
| 10/10/2024 10/10/24 | For Sale | $575,000 | -- | $287 / Sq Ft |
Purchase History
| Date | Type | Sale Price | Title Company |
|---|---|---|---|
| Quit Claim Deed | -- | -- | |
| Warranty Deed | $459,130 | None Available | |
| Special Warranty Deed | $129,093 | None Available |
Mortgage History
| Date | Status | Loan Amount | Loan Type |
|---|---|---|---|
| Previous Owner | $340,584 | Purchase Money Mortgage |
Similar Homes in the area
Source: Canopy MLS (Canopy Realtor® Association)
MLS Number: 4190595
APN: 6441101307
- 3006 Portico Place Unit 37
- 614 Stone Village Dr Unit 614
- 4051 Whittier Ln
- 6187 Cloverdale Dr
- 800 Isle of Palms Ct
- 643 Brickdust Ct
- 558 Dulaney Dr
- 635 Brickdust Ct
- 827 Gentlewinds Ct
- 129 Hawks Creek Pkwy
- 269 Keating Place Dr
- 975 Copperstone Ln
- 228 Dawn Mist Ln
- 230 Dawn Mist Ln
- 2137 Midnight Blue Ln
- 1707 Kashmir White Ln
- 1126 Blowing Rock Cove
- 2924 Sedona Place
- 1915 Travertine Ln
- 1326 Crown Ridge Dr
