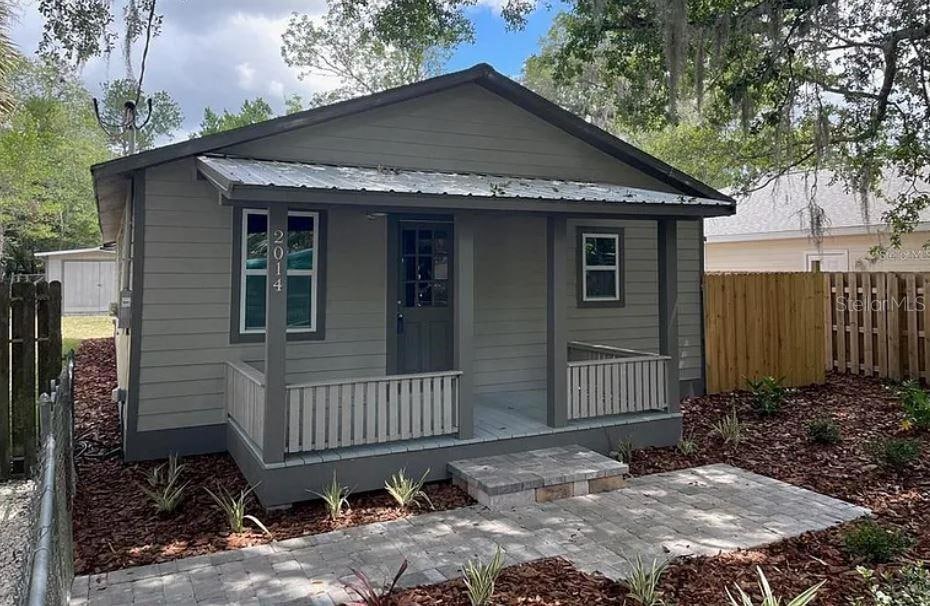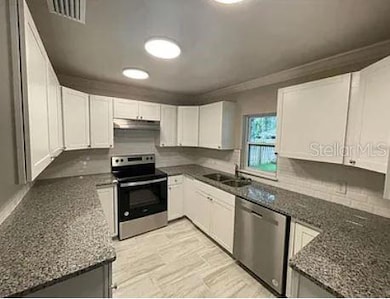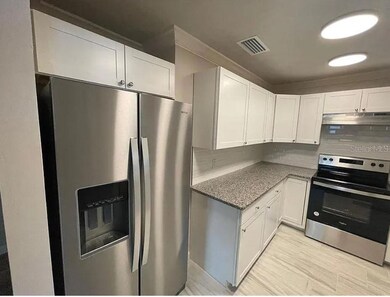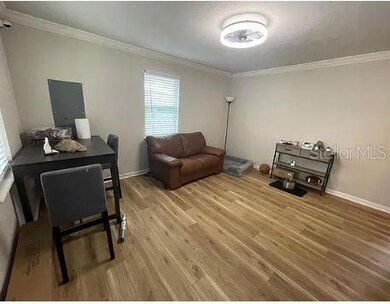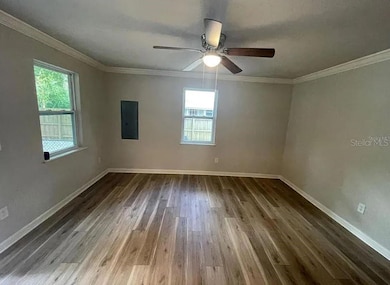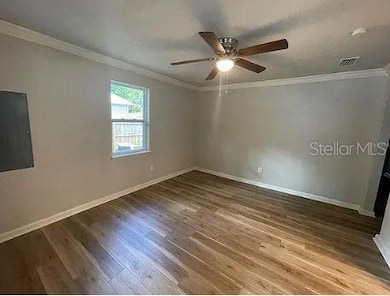2014 NW 35th Ave Gainesville, FL 32605
Ridgeview NeighborhoodHighlights
- No HOA
- Laundry Room
- Ceiling Fan
- Gainesville High School Rated A
- Central Air
- 3-minute walk to Kiwanis Challenge Playground
About This Home
Spacious 3 Bed, 2 Bath Home with Workshop & Fenced Backyard Oasis Near Parks & Publix!
This beautifully updated 3-bedroom, 2-bathroom home offers the perfect blend of indoor and outdoor living. Enjoy a chef's modern kitchen with sleek granite countertops. The oversized master bedroom with its inviting bathroom offers a private sanctuary with new flooring throughout and no carpet.
You can get lost in this home as it somehow gets larger and larger as you walk to each bedroom. You will have plenty of extra space inside and out!
Step outside to a fenced backyard, complete with a fire pit, covered workspace, and a massive pole barn with storage and electricity – ideal for hobbyists or anyone needing extra space! Plus, unleash your inner DIY enthusiast in the complete workshop or utilize the covered workspace.
The massive pole barn with storage and electricity is a hobbyist's dream.
Just steps from parks, Glen Springs Elementary, and Publix, this gem won't last! Schedule your tour today!
Listing Agent
PEPINE PROPERTY MANAGEMENT, LLC Brokerage Phone: 352-226-8474 License #3616787 Listed on: 07/17/2025
Home Details
Home Type
- Single Family
Est. Annual Taxes
- $2,548
Year Built
- Built in 1959
Lot Details
- 7,841 Sq Ft Lot
Interior Spaces
- 1,200 Sq Ft Home
- 1-Story Property
- Ceiling Fan
- Laundry Room
Bedrooms and Bathrooms
- 3 Bedrooms
- 2 Full Bathrooms
Utilities
- Central Air
- Heating System Uses Natural Gas
Listing and Financial Details
- Residential Lease
- Property Available on 7/17/25
- The owner pays for taxes
- $50 Application Fee
- Assessor Parcel Number 08881-018-000
Community Details
Overview
- No Home Owners Association
- Ridge View Subdivision
Pet Policy
- Dogs and Cats Allowed
Map
Source: Stellar MLS
MLS Number: GC532576
APN: 08881-018-000
- 1960 NW 34th Ave
- 3430 NW 21st Dr Unit D-2
- 3434 NW 21st Dr Unit D4
- 3861 NW 19th St
- 3900 NW 21st Terrace
- 3026 NW 28th Cir
- 1573 NW 29th Rd Unit 3
- 1575 NW 29 Rd Unit 7
- 1569 NW 29 Rd Unit 3
- TBD NW 23rd Terrace
- 3242 NW 23rd Rd
- 4130 NW 21st St
- 0 NW 23rd Terrace
- 1616 NW 39th Ave
- 1593 NW 29 Rd Unit 5
- 1611 NW 29 Rd Unit 3
- 2527 NW 37th Place
- 1745 NW 42nd Ave
- 3904 NW 15th St
- 1607 NW 29 Rd Unit 2
- 2053 NW 36th Ave
- 3418 NW 21st Dr Unit E-3
- 2260 NW 36th Place
- 1731 NW 32 Place
- 1573 NW 29th Rd Unit 1
- 1577 NW 29th Rd Unit 8
- 3780 NW 24th Blvd
- 2801 NW 23rd Blvd
- 2701 NW 23rd Blvd
- 1824 NW 42nd Ave Unit 1824
- 1810 NW 23rd Blvd Unit 207
- 1810 NW 23rd Blvd Unit 178
- 2601 NW 23rd Blvd
- 1239 NW 33rd Place
- 4102 NW 26th Dr
- 1810 NW 23rd Blvd Unit 154
- 2478 Forest Way
- 1101 NW 39th Ave
- 2275 NW 16th Terrace Unit 2275
- 4930 NW 20th Dr
