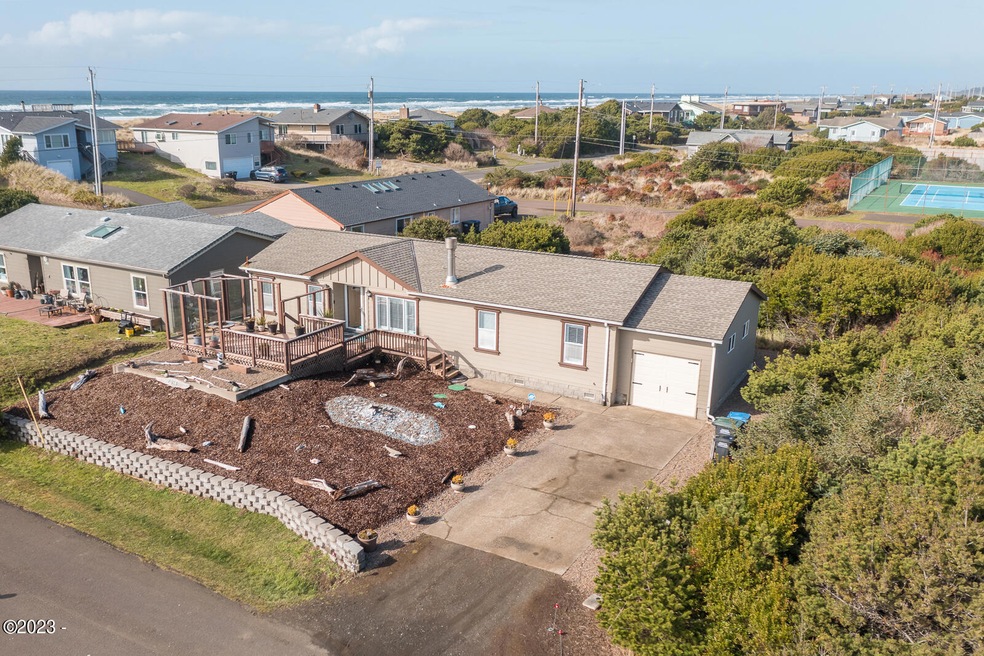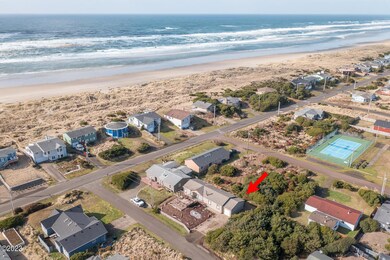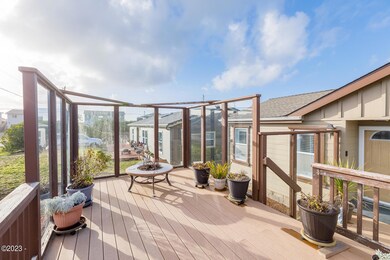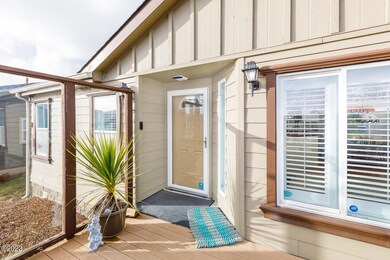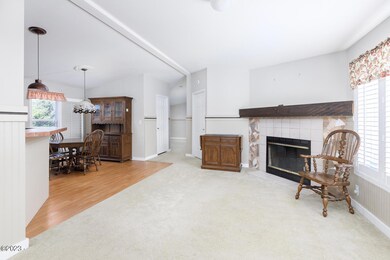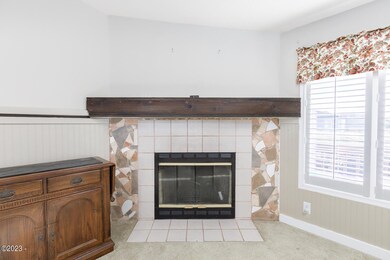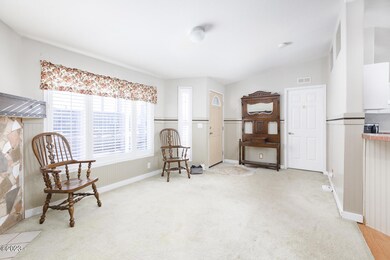
2014 NW Oceanic Loop Waldport, OR 97394
Bayshore NeighborhoodHighlights
- Deck
- Traditional Architecture
- Forced Air Cooling System
- Vaulted Ceiling
- 1 Car Attached Garage
- 2-minute walk to Mackey Park
About This Home
As of May 2023Lovely 3 bedroom, 2 bath beach home just steps from beach access. Great Location, on a private loop, yet just a block from the Bayshore beach club with fitness room, outdoor pool, and tennis courts. Enjoy looking at the surrounding hills and homes and listening to the ocean from your large deck with clear wind protection walls. Home is single-level, open layout with both a living room with fireplace and a family room. Single car garage and plenty of storage.
Last Agent to Sell the Property
Advantage Real Estate Brokerage Phone: (541) 265-2200 License #200404265
Last Buyer's Agent
Michael Kessinger
OPT License #201208522
Property Details
Home Type
- Manufactured Home
Est. Annual Taxes
- $2,059
Lot Details
- 6,098 Sq Ft Lot
- Lot Dimensions are 77 x 80
HOA Fees
- $21 Monthly HOA Fees
Parking
- 1 Car Attached Garage
Home Design
- Traditional Architecture
- Block Foundation
- Composition Roof
- Concrete Siding
- Concrete Perimeter Foundation
Interior Spaces
- 1,344 Sq Ft Home
- 1-Story Property
- Vaulted Ceiling
- Self Contained Fireplace Unit Or Insert
- Electric Fireplace
- Window Treatments
- Security System Owned
Kitchen
- Microwave
- Dishwasher
Flooring
- Carpet
- Vinyl
Bedrooms and Bathrooms
- 3 Bedrooms
- 2 Bathrooms
Outdoor Features
- Deck
- Patio
Mobile Home
- Mobile Home Make is Fleetwood
Utilities
- Forced Air Cooling System
- No Cooling
- Heating Available
- Natural Gas Not Available
- Water Heater
- Septic System
Community Details
- Bayshore Subdivision
- The community has rules related to covenants, conditions, and restrictions
Listing and Financial Details
- Tax Lot 13-12-13-DA-10500-00
- Assessor Parcel Number 131213DA-10500-00
Map
Home Values in the Area
Average Home Value in this Area
Property History
| Date | Event | Price | Change | Sq Ft Price |
|---|---|---|---|---|
| 05/03/2023 05/03/23 | Sold | $355,000 | -7.8% | $264 / Sq Ft |
| 03/26/2023 03/26/23 | Pending | -- | -- | -- |
| 03/06/2023 03/06/23 | For Sale | $385,000 | +169.2% | $286 / Sq Ft |
| 04/03/2014 04/03/14 | Sold | $143,000 | -13.3% | $106 / Sq Ft |
| 03/03/2014 03/03/14 | Pending | -- | -- | -- |
| 08/16/2012 08/16/12 | For Sale | $164,900 | -- | $123 / Sq Ft |
Similar Homes in Waldport, OR
Source: Lincoln County Board of REALTORS® MLS (OR)
MLS Number: 23-343
- 2001 NW Parker Ave
- 2102 NW Oceania Dr
- 1705 NW Abbey Ct
- 1613 NW Bayshore Dr
- 2017 NW Bayshore Dr
- 1601 NW Oceanview Dr
- 1201 NW Pacific Way
- 1909 NW Coracle St
- 1201 NW Bayshore Dr
- 2406 NW Convoy Way
- 2413 NW Parker Ave
- 1710 NW Canal St
- 2414 NW Convoy Way
- TL 800 Lookout Dr
- 1821 NW Canal St
- 1822 NW View Ridge Dr
- 2118 NW View Ridge Dr
- 1005 NW Salal
- 1825 NW Cedarcrest Place
- 2105 NW View Ridge Dr
