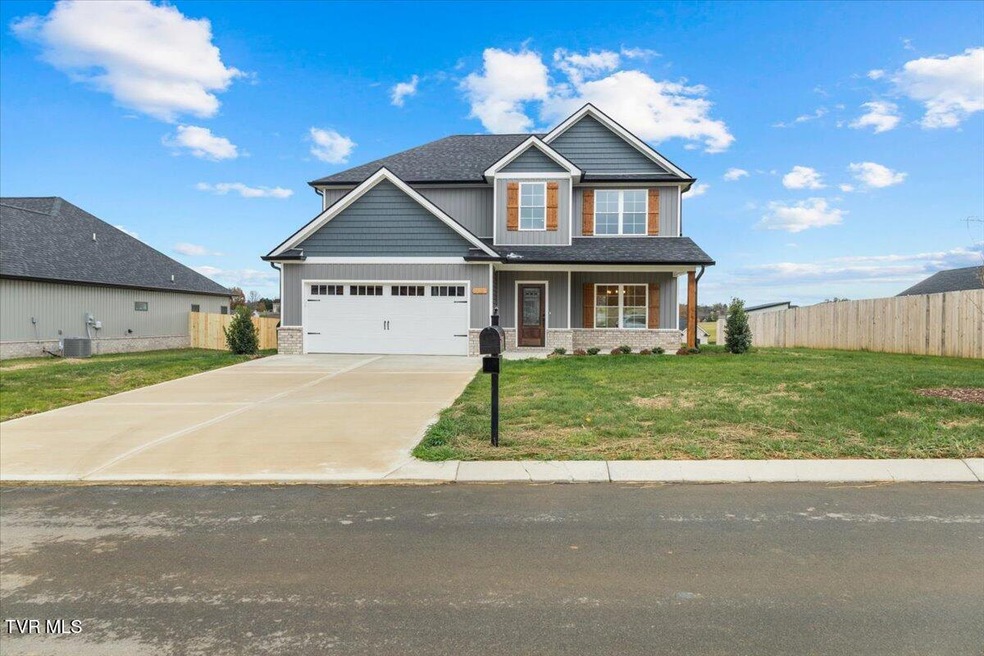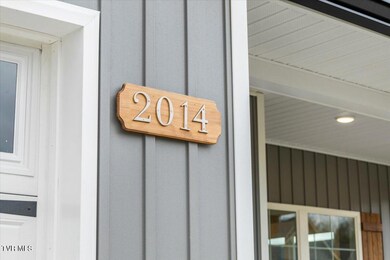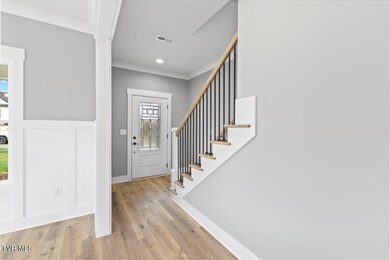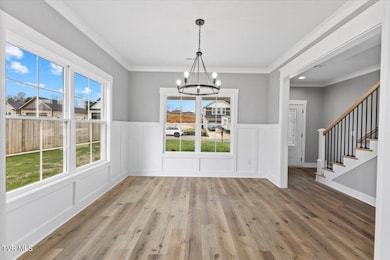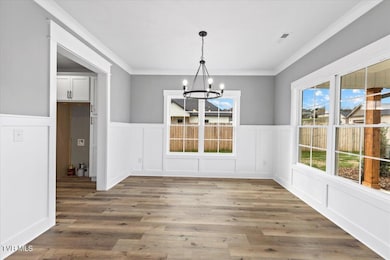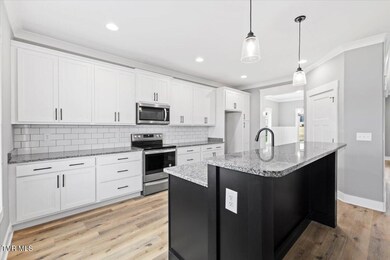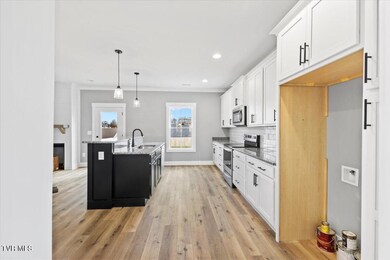
2014 Presley Crossing Jonesborough, TN 37659
Highlights
- New Construction
- Traditional Architecture
- Covered patio or porch
- Open Floorplan
- Granite Countertops
- 2 Car Attached Garage
About This Home
As of March 2025Welcome home to one of Buckingham Development's most spacious floor plans! This beautifully constructed home boasts over 2,300 square feet with 4 bedrooms and 3 full bathrooms. The open layout of the first floor creates an inviting atmosphere with a foyer, a formal dining area with wainscoting accents, the incredibly spacious kitchen, access to the covered back patio, a full bathroom and one of the bedrooms/office. The kitchen's open design is perfect for entertaining offering shaker style, soft close cabinetry, granite countertops, a tile backsplash, stainless Whirlpool appliances, a pantry with ample shelving and an island that overlooks the living area. The second level provides an additional living area or play room, the laundry room (with cabinetry and shelving!), the primary suite, and two spacious bedrooms with generously sized closets. The primary suite has double vanity sinks, a tile shower and an enormous walk in closet that seamlessly connects to the laundry room for ease! The flooring is LVP on the main level and upstairs landing, tile in the bathrooms and carpet in the upstairs bedrooms.
The Bend at Walnut Springs is located in the Gray area with a Jonesborough zip code, just minutes away from Kingsport and Johnson City. It's located in the Ridgeview and Daniel Boone School districts and are within 5-10 minutes of each! One year builder's warranty included. Taxes to be assessed. All information herein deemed reliable but subject to buyer/buyer agent verification.
Last Agent to Sell the Property
Foundation Realty Group License #352073 Listed on: 11/29/2024
Home Details
Home Type
- Single Family
Year Built
- Built in 2024 | New Construction
Lot Details
- 0.28 Acre Lot
- Lot Dimensions are 80x150
- Level Lot
HOA Fees
- $13 Monthly HOA Fees
Parking
- 2 Car Attached Garage
- Garage Door Opener
Home Design
- Traditional Architecture
- Brick Exterior Construction
- Shingle Roof
- Vinyl Siding
Interior Spaces
- 2,320 Sq Ft Home
- 2-Story Property
- Open Floorplan
- Ceiling Fan
- Gas Log Fireplace
- Double Pane Windows
- Entrance Foyer
- Living Room with Fireplace
- Washer and Electric Dryer Hookup
Kitchen
- Electric Range
- Microwave
- Dishwasher
- Kitchen Island
- Granite Countertops
- Disposal
Flooring
- Carpet
- Tile
- Luxury Vinyl Plank Tile
Bedrooms and Bathrooms
- 4 Bedrooms
- 3 Full Bathrooms
Outdoor Features
- Covered patio or porch
Schools
- Ridgeview Elementary And Middle School
- Daniel Boone High School
Utilities
- Cooling Available
- Heat Pump System
Community Details
- The Bend At Walnut Springs Subdivision
- FHA/VA Approved Complex
Listing and Financial Details
- Assessor Parcel Number 019h D 066.00
- Seller Considering Concessions
Similar Homes in Jonesborough, TN
Home Values in the Area
Average Home Value in this Area
Property History
| Date | Event | Price | Change | Sq Ft Price |
|---|---|---|---|---|
| 03/21/2025 03/21/25 | Sold | $519,900 | 0.0% | $224 / Sq Ft |
| 02/16/2025 02/16/25 | Pending | -- | -- | -- |
| 02/15/2025 02/15/25 | Price Changed | $519,900 | -1.9% | $224 / Sq Ft |
| 11/29/2024 11/29/24 | For Sale | $529,900 | -- | $228 / Sq Ft |
Tax History Compared to Growth
Agents Affiliated with this Home
-
C
Seller's Agent in 2025
Caitlin Sanders
Foundation Realty Group
-
A
Buyer's Agent in 2025
Allyson Spencer
Greater Impact Realty Jonesborough
Map
Source: Tennessee/Virginia Regional MLS
MLS Number: 9973942
- 2013 Presley Crossing
- 2029 Presley Crossing
- 162 Bob Ford Rd
- 198 Bob Ford Rd
- 2085 Presley Crossing
- 1270 Cabot Cove
- 147 Pembrooke Cir
- 162 Cameron Ct
- 1420 Cabot Cove
- 1416 Cabot Cove
- 123 Bermuda Dr
- 374 Cameron Ct
- 115 Maple Ridge Dr
- 155 Jim Ford Rd
- 214 Alfalfa Ln
- 208 Alfalfa Ln
- 202 Alfalfa Ln
- 141 Alfalfa Ln
- 124 Highland Hills Dr
- 257 Elmer Walker Rd
