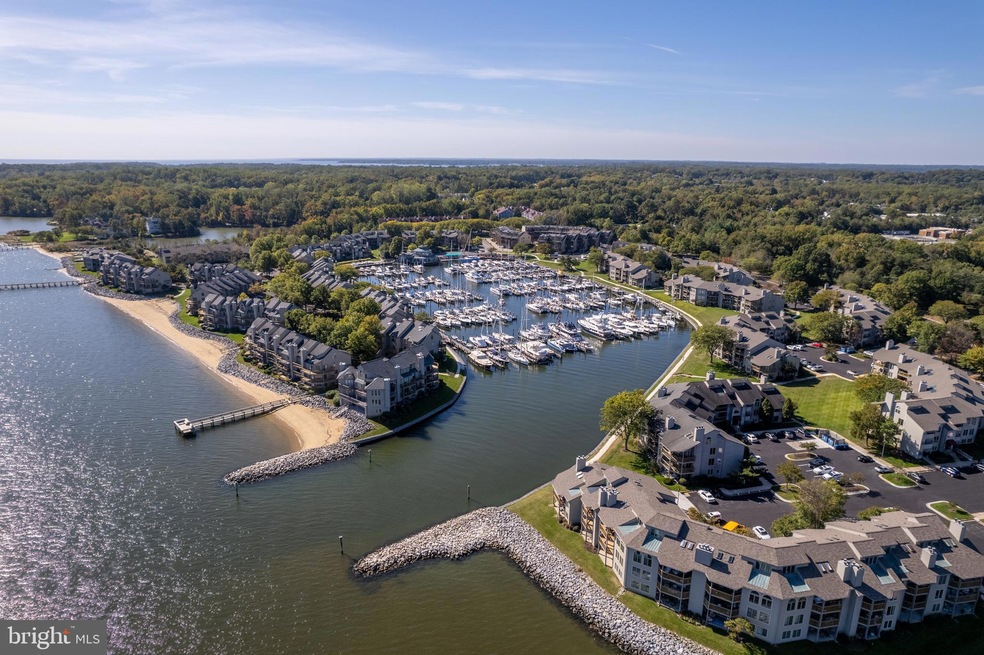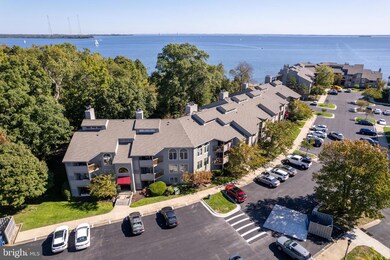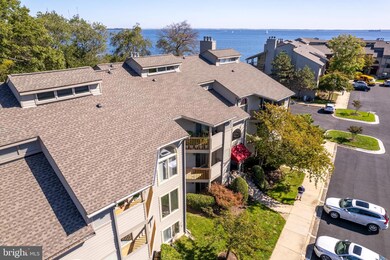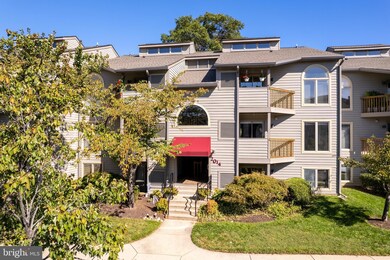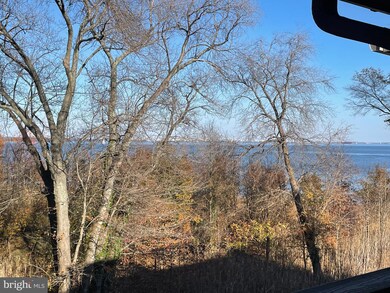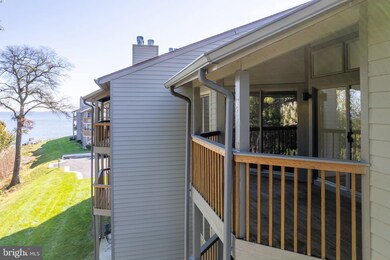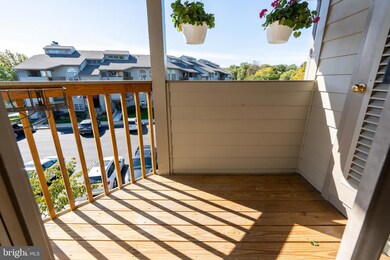
2014 Quay Village Ct Unit 201 Annapolis, MD 21403
Victor Haven NeighborhoodEstimated Value: $604,000 - $674,490
Highlights
- Water Views
- Beach
- Home fronts navigable water
- Boat Dock
- Parking available for a boat
- Private Beach
About This Home
As of April 2024Have you always dreamt of waterfront living but never took the plunge? Welcome to this beautiful 2 bedroom 2 bath condo with loft boasting panoramic views if the woods and partial views of the sparkling bay. As you step inside, you'll be greeted by an abundance of natural light that bathes the open floor plan in a warm, sun-drenched glow. The spacious living room, complete with a cozy wood-burning fireplace, seamlessly transitions into the dining area, creating an inviting and interconnected living space. The well-appointed eat-in kitchen offers ample counter space making meal preparation a breeze. The primary bedroom suite will be where you retire after a long day with access to the private deck creating a tranquil retreat complete with a walk-in closet and a full bath. The second spacious bedroom has it's own hallway bath and plenty of storage. Additionally, you'll find a versatile upper-level loft that can serve as a serene home office, a cozy spot for movie nights, or even a potential third bedroom. During warmer weather picture yourself sipping morning coffee on the front balcony, or enjoying evening cocktails on the expansive rear balcony which offers captivating views of protected green spaces and the glistening waters beyond. Chesapeake Harbour is your gateway to a world of leisure and adventure. Whether you're into boating, fishing, swimming, or indulging in delicious meals at the all-new Beacon Marina restaurant, it's all just a short stroll away. Don't miss this chance to embrace the modern waterfront lifestyle you've always envisioned. Seize the opportunity and make Chesapeake Harbour your new home today.
Property Details
Home Type
- Condominium
Est. Annual Taxes
- $5,492
Year Built
- Built in 1986
Lot Details
- Home fronts navigable water
- Private Beach
- Backs to Trees or Woods
HOA Fees
Home Design
- Penthouse
- Contemporary Architecture
- Architectural Shingle Roof
- Cedar
Interior Spaces
- 1,500 Sq Ft Home
- Property has 2 Levels
- Open Floorplan
- Ceiling Fan
- Wood Burning Fireplace
- Living Room
- Dining Area
- Loft
- Water Views
Kitchen
- Eat-In Kitchen
- Electric Oven or Range
- Microwave
- Dishwasher
Flooring
- Partially Carpeted
- Laminate
- Ceramic Tile
Bedrooms and Bathrooms
- 2 Main Level Bedrooms
- En-Suite Primary Bedroom
- En-Suite Bathroom
- Walk-In Closet
- 2 Full Bathrooms
Laundry
- Dryer
- Washer
Parking
- 2 Open Parking Spaces
- 2 Parking Spaces
- Lighted Parking
- Parking Lot
- Parking available for a boat
Outdoor Features
- Water Access
- Property near a bay
- Balcony
- Deck
- Exterior Lighting
Schools
- Annapolis High School
Utilities
- Forced Air Heating System
- Heat Pump System
- Electric Water Heater
- Community Sewer or Septic
- Cable TV Available
Listing and Financial Details
- Assessor Parcel Number 020290190046110
Community Details
Overview
- Low-Rise Condominium
- Chesapeake Harbour Subdivision
Amenities
- Common Area
Recreation
- Boat Dock
- Beach
- Tennis Courts
- Lap or Exercise Community Pool
- Jogging Path
Pet Policy
- Pets Allowed
Ownership History
Purchase Details
Home Financials for this Owner
Home Financials are based on the most recent Mortgage that was taken out on this home.Purchase Details
Purchase Details
Purchase Details
Purchase Details
Similar Homes in Annapolis, MD
Home Values in the Area
Average Home Value in this Area
Purchase History
| Date | Buyer | Sale Price | Title Company |
|---|---|---|---|
| Nelson Mary Christine | $599,000 | Eagle Title | |
| Sedgley Claire Trust | -- | None Available | |
| Marchand David E | $342,000 | -- | |
| Vogel Samuel | $259,000 | -- | |
| O'Connor Frederic | $179,000 | -- |
Mortgage History
| Date | Status | Borrower | Loan Amount |
|---|---|---|---|
| Previous Owner | Fowble Leah R | $159,000 | |
| Previous Owner | Fowble Leah R | $188,950 | |
| Closed | O'Connor Frederic | -- |
Property History
| Date | Event | Price | Change | Sq Ft Price |
|---|---|---|---|---|
| 04/04/2024 04/04/24 | Sold | $599,000 | 0.0% | $399 / Sq Ft |
| 03/11/2024 03/11/24 | Pending | -- | -- | -- |
| 03/05/2024 03/05/24 | For Sale | $599,000 | 0.0% | $399 / Sq Ft |
| 05/07/2019 05/07/19 | Rented | $2,325 | -1.1% | -- |
| 05/01/2019 05/01/19 | Under Contract | -- | -- | -- |
| 03/02/2019 03/02/19 | For Rent | $2,350 | +5.6% | -- |
| 09/15/2017 09/15/17 | Rented | $2,225 | -3.1% | -- |
| 08/02/2017 08/02/17 | Under Contract | -- | -- | -- |
| 07/26/2017 07/26/17 | For Rent | $2,295 | +9.3% | -- |
| 09/02/2012 09/02/12 | Rented | $2,100 | -4.5% | -- |
| 09/02/2012 09/02/12 | Under Contract | -- | -- | -- |
| 07/29/2012 07/29/12 | For Rent | $2,200 | -- | -- |
Tax History Compared to Growth
Tax History
| Year | Tax Paid | Tax Assessment Tax Assessment Total Assessment is a certain percentage of the fair market value that is determined by local assessors to be the total taxable value of land and additions on the property. | Land | Improvement |
|---|---|---|---|---|
| 2024 | $6,155 | $561,400 | $0 | $0 |
| 2023 | $5,485 | $502,300 | $251,100 | $251,200 |
| 2022 | $4,975 | $476,033 | $0 | $0 |
| 2021 | $4,707 | $449,767 | $0 | $0 |
| 2020 | $4,437 | $423,500 | $211,700 | $211,800 |
| 2019 | $4,441 | $423,500 | $211,700 | $211,800 |
| 2018 | $4,294 | $423,500 | $211,700 | $211,800 |
| 2017 | $4,620 | $492,500 | $0 | $0 |
| 2016 | -- | $449,133 | $0 | $0 |
| 2015 | -- | $405,767 | $0 | $0 |
| 2014 | -- | $362,400 | $0 | $0 |
Agents Affiliated with this Home
-
Lorna Kaim

Seller's Agent in 2024
Lorna Kaim
Compass
(856) 986-2642
12 in this area
116 Total Sales
-
Jillian Garza

Buyer's Agent in 2024
Jillian Garza
Compass
(760) 828-8006
2 in this area
52 Total Sales
-

Seller's Agent in 2019
Michael Lodor
TTR Sotheby's International Realty
-
Nancy Lodor

Seller Co-Listing Agent in 2019
Nancy Lodor
TTR Sotheby's International Realty
(410) 353-7653
7 Total Sales
-
Phil Gerdes

Buyer's Agent in 2019
Phil Gerdes
Real Broker, LLC - Annapolis
(443) 694-7366
12 in this area
672 Total Sales
-
Gus Noll

Buyer's Agent in 2017
Gus Noll
Keller Williams Flagship
(443) 433-9343
73 Total Sales
Map
Source: Bright MLS
MLS Number: MDAA2078126
APN: 02-901-90046110
- 2004 Quay Village Ct Unit 2
- 7022 Channel Village Ct Unit T2
- 7024 Channel Village Ct Unit T2
- 7030 Channel Village Ct Unit 202
- 2175 Chesapeake Harbour Dr
- 2157 Sand Castle Ct
- 2014 Sams Way Unit 8A
- 7015 Chesapeake Harbour Dr Unit 23B
- 7042 Clinton Ct
- 7033 Bembe Beach Rd
- 7020 Clinton Ct Unit 20A
- 7023 Bay Front Dr
- 1127 Lake Heron Dr Unit 3B
- 2680 Claibourne Ct
- 2681 Claibourne Rd
- 1004 Blackwell Rd
- 762 Fairview Ave Unit 762 C
- 1012 Carrs Rd
- 780 Fairview Ave Unit 780 E
- 604 6th St
- 2014 Quay Village Ct Unit T2
- 2014 Quay Village Ct Unit T1
- 2012 Quay Village Ct
- 2014 Quay Village Ct Unit 20142
- 2014 Quay Village Ct
- 2014 Quay Village Ct Unit 102
- 2012 Quay Village Ct
- 2012 Quay Village Ct
- 2012 Quay Village Ct Unit 202
- 2012 Quay Village Ct Unit 201
- 2014 Quay Village Ct Unit 101
- 2014 Quay Village Ct
- 2014 Quay Village Ct Unit 201
- 2012 Quay Village Ct Unit 101
- 2012 Quay Village Ct Unit A
- 2014 Quay Village Ct Unit 2014-1
- 2014 Quay Village Ct Unit A
- 2014 Quay Village Ct Unit 2
- 2014 Quay Village Ct Unit 1
- 2012 Quay Village Ct Unit T1
