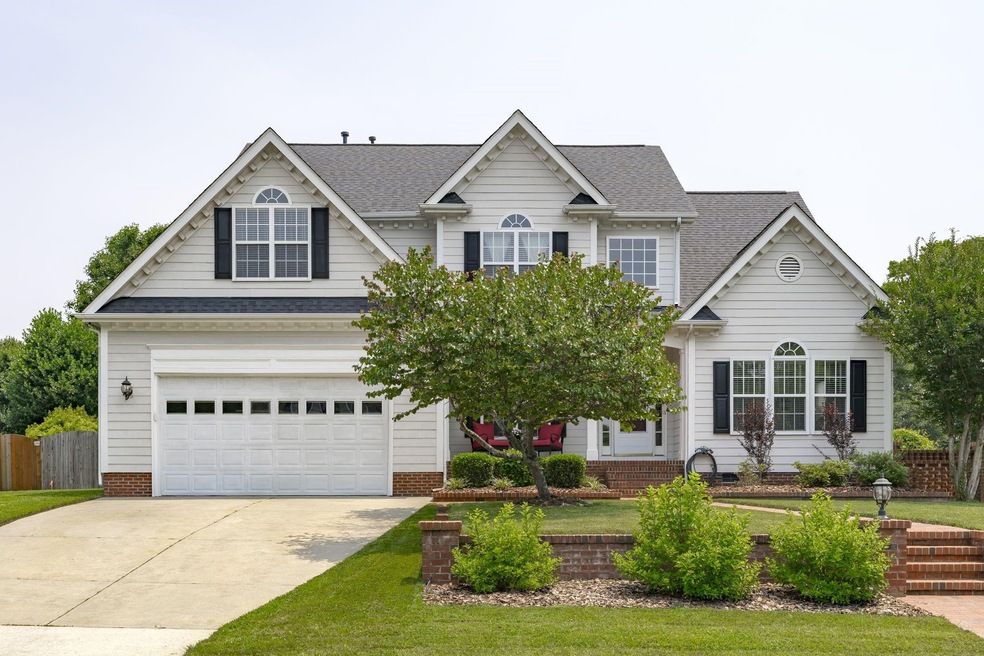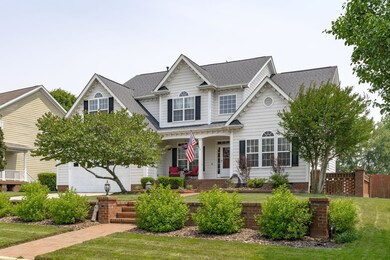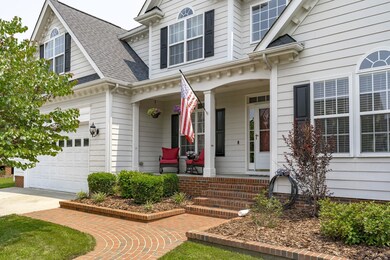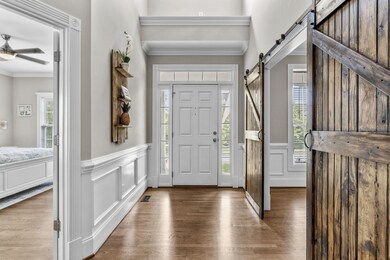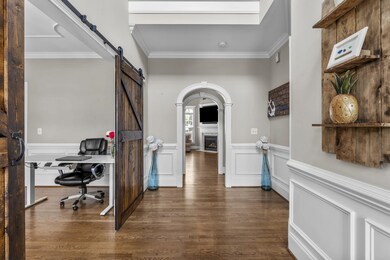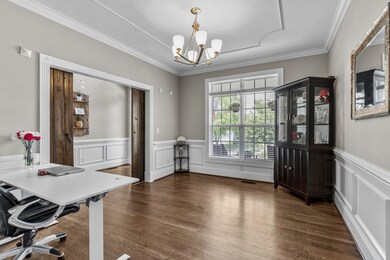
2014 Rosebriar Ln Fuquay Varina, NC 27526
Estimated Value: $501,000 - $584,000
Highlights
- Clubhouse
- Recreation Room
- Transitional Architecture
- Family Room with Fireplace
- Cathedral Ceiling
- Wood Flooring
About This Home
As of August 2023Incredible home constructed by an award winning builder just minutes away from downtown Fuquay and Holly Springs. Enjoy any evening in your sunroom with a custom, wood burning fireplace or outside by the firepit in the privacy of your .35 fenced-in acreage. An abundance of upgrades including new hardwoods and flooring throughout the first floor (2021), upstairs HVAC (2021), and downstairs bathroom updated (2021). Desirable pool and playground community with Ballentine Elementary connected to the N'hood. Close to shopping, dining, parks, and entertainment. Don’t miss an opportunity to enjoy the summer by the pool in your new home!
Last Agent to Sell the Property
Team Anderson Realty License #266838 Listed on: 06/16/2023
Home Details
Home Type
- Single Family
Est. Annual Taxes
- $3,530
Year Built
- Built in 2004
Lot Details
- 0.35 Acre Lot
- Lot Dimensions are 89 x 186 x 74 x 187
- Fenced Yard
- Brick Fence
- Open Lot
- Irrigation Equipment
- Landscaped with Trees
HOA Fees
- $63 Monthly HOA Fees
Parking
- 2 Car Attached Garage
- Front Facing Garage
- Private Driveway
Home Design
- Transitional Architecture
- Traditional Architecture
- Brick Foundation
- Block Foundation
Interior Spaces
- 2,704 Sq Ft Home
- 2-Story Property
- Bookcases
- Smooth Ceilings
- Cathedral Ceiling
- Ceiling Fan
- Wood Burning Fireplace
- Gas Log Fireplace
- Entrance Foyer
- Family Room with Fireplace
- 2 Fireplaces
- Breakfast Room
- Combination Kitchen and Dining Room
- Recreation Room
- Bonus Room
- Utility Room
- Crawl Space
- Fire and Smoke Detector
Kitchen
- Eat-In Kitchen
- Self-Cleaning Oven
- Electric Range
- Microwave
- Plumbed For Ice Maker
- Dishwasher
- Granite Countertops
Flooring
- Wood
- Carpet
- Tile
Bedrooms and Bathrooms
- 5 Bedrooms
- Primary Bedroom on Main
- Walk-In Closet
- Double Vanity
- Private Water Closet
- Soaking Tub
- Bathtub with Shower
- Shower Only in Primary Bathroom
- Walk-in Shower
Laundry
- Laundry Room
- Laundry on main level
- Dryer
- Washer
Attic
- Attic Fan
- Pull Down Stairs to Attic
Accessible Home Design
- Accessible Washer and Dryer
Outdoor Features
- Enclosed patio or porch
- Outdoor Fireplace
- Rain Gutters
Schools
- Ballentine Elementary School
- Herbert Akins Road Middle School
- Willow Spring High School
Utilities
- Forced Air Zoned Heating and Cooling System
- Heating System Uses Gas
- Heating System Uses Natural Gas
- Gas Water Heater
- Cable TV Available
Community Details
Overview
- Sentry Management Association
- Built by ROYAL OAKS BUILDING GROUP LLC
- Ballentine Subdivision
Amenities
- Clubhouse
Recreation
- Community Playground
- Community Pool
- Trails
Ownership History
Purchase Details
Home Financials for this Owner
Home Financials are based on the most recent Mortgage that was taken out on this home.Purchase Details
Home Financials for this Owner
Home Financials are based on the most recent Mortgage that was taken out on this home.Purchase Details
Home Financials for this Owner
Home Financials are based on the most recent Mortgage that was taken out on this home.Purchase Details
Home Financials for this Owner
Home Financials are based on the most recent Mortgage that was taken out on this home.Purchase Details
Home Financials for this Owner
Home Financials are based on the most recent Mortgage that was taken out on this home.Purchase Details
Similar Homes in the area
Home Values in the Area
Average Home Value in this Area
Purchase History
| Date | Buyer | Sale Price | Title Company |
|---|---|---|---|
| Byrd Kenan C | $545,000 | None Listed On Document | |
| Borrelli Crystal | $321,500 | None Available | |
| Denton Brian | $305,000 | None Available | |
| Gillespie Steven R | $270,000 | None Available | |
| Schaberg Scott | $262,000 | None Available | |
| Royal Oaks Building Group Llc | $45,000 | -- |
Mortgage History
| Date | Status | Borrower | Loan Amount |
|---|---|---|---|
| Open | Byrd Kenan C | $435,920 | |
| Previous Owner | Borrelli Crystal | $142,000 | |
| Previous Owner | Borrelli Crystal | $268,000 | |
| Previous Owner | Borrelli Crystal | $272,935 | |
| Previous Owner | Denton Brian | $305,000 | |
| Previous Owner | Gillespie Steve R | $50,000 | |
| Previous Owner | Gillespie Steven R | $180,000 | |
| Previous Owner | Schaberg Scott | $209,600 | |
| Previous Owner | Schaberg Scott | $26,200 |
Property History
| Date | Event | Price | Change | Sq Ft Price |
|---|---|---|---|---|
| 12/18/2023 12/18/23 | Off Market | $544,900 | -- | -- |
| 08/09/2023 08/09/23 | Sold | $544,900 | -0.9% | $202 / Sq Ft |
| 06/20/2023 06/20/23 | Pending | -- | -- | -- |
| 06/20/2023 06/20/23 | For Sale | $549,900 | -- | $203 / Sq Ft |
Tax History Compared to Growth
Tax History
| Year | Tax Paid | Tax Assessment Tax Assessment Total Assessment is a certain percentage of the fair market value that is determined by local assessors to be the total taxable value of land and additions on the property. | Land | Improvement |
|---|---|---|---|---|
| 2024 | $4,695 | $536,447 | $105,000 | $431,447 |
| 2023 | $3,756 | $335,994 | $60,000 | $275,994 |
| 2022 | $3,529 | $335,994 | $60,000 | $275,994 |
| 2021 | $3,363 | $335,994 | $60,000 | $275,994 |
| 2020 | $3,363 | $335,994 | $60,000 | $275,994 |
| 2019 | $3,359 | $289,503 | $54,000 | $235,503 |
| 2018 | $3,167 | $289,503 | $54,000 | $235,503 |
| 2017 | $3,053 | $289,503 | $54,000 | $235,503 |
| 2016 | $3,011 | $289,503 | $54,000 | $235,503 |
| 2015 | $2,930 | $291,136 | $54,000 | $237,136 |
| 2014 | $2,824 | $291,136 | $54,000 | $237,136 |
Agents Affiliated with this Home
-
Erica Anderson

Seller's Agent in 2023
Erica Anderson
Team Anderson Realty
(919) 376-5051
284 in this area
1,168 Total Sales
-
Cam McLean

Buyer's Agent in 2023
Cam McLean
HYHO Realty
(888) 455-6040
29 in this area
73 Total Sales
Map
Source: Doorify MLS
MLS Number: 2516770
APN: 0667.02-77-3398-000
- 1662 Beechaven Rd
- 112 Global Ave
- 152 Global Ave
- 144 Global Ave
- 1514 Hinchliff Ct
- 1608 Hayesville Dr
- 1056 Lukestone Dr
- 8120 Stillbreeze Dr
- 7221 Sunset Lake Rd
- 1312 Golden Bluff Ln
- 2033 Buck Corner Ln
- 310 Cross Lake Dr
- 837 Varina Ln
- 6617 Whitted Rd
- 314 Mill Creek Dr
- 736 Varina Ln
- 2472 Patriot Bluffs Dr
- 778 Cabin Branch Dr
- 2709 White Rail Dr
- 847 E Maple Ln
- 2014 Rosebriar Ln
- 2008 Rosebriar Ln
- 2018 Rosebriar Ln
- 2022 Rosebriar Ln
- 2004 Rosebriar Ln
- 1640 Maizefield Ln
- 1636 Maizefield Ln
- 1644 Maizefield Ln
- 2013 Rosebriar Ln
- 2032 Rosebriar Ln
- 2017 Rosebriar Ln
- 2009 Rosebriar Ln
- 1632 Maizefield Ln
- 1648 Maizefield Ln
- 2021 Rosebriar Ln
- 1601 Mclaurin Ln
- 2005 Rosebriar Ln
- 2113 Rosebriar Ln
- 1605 Mclaurin Ln
- 2040 Rosebriar Ln
