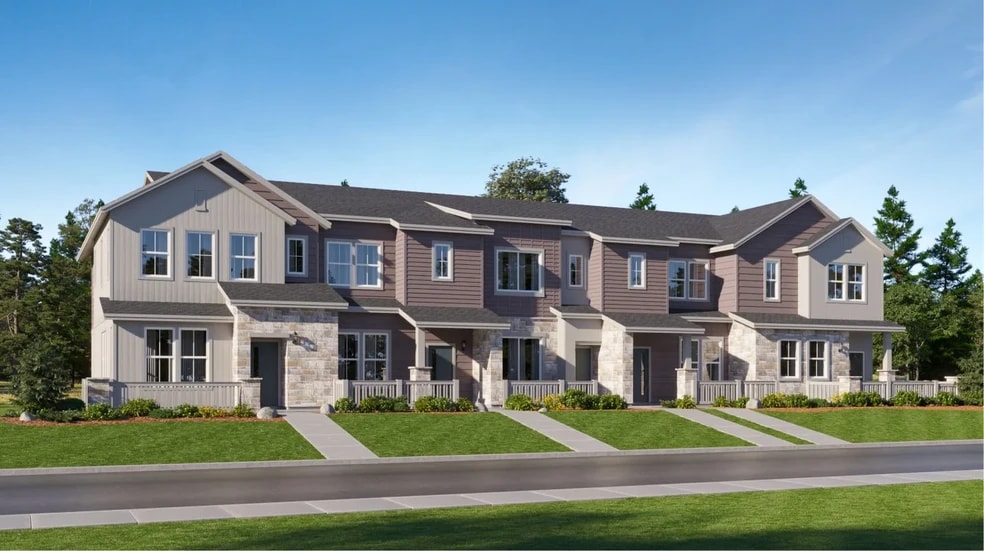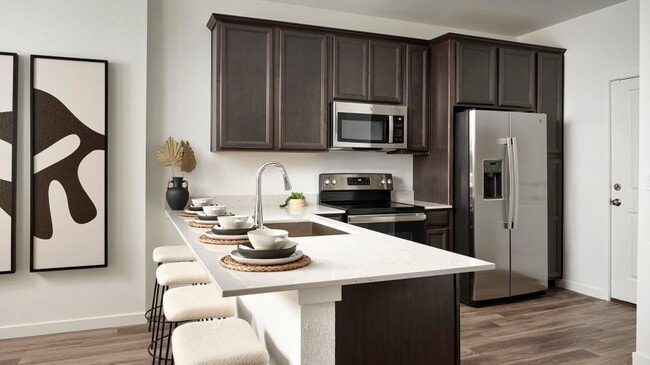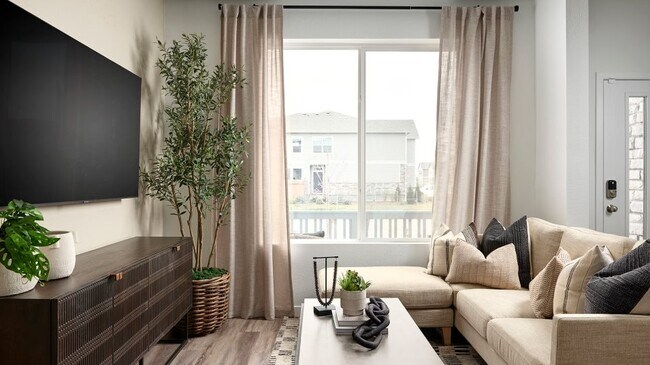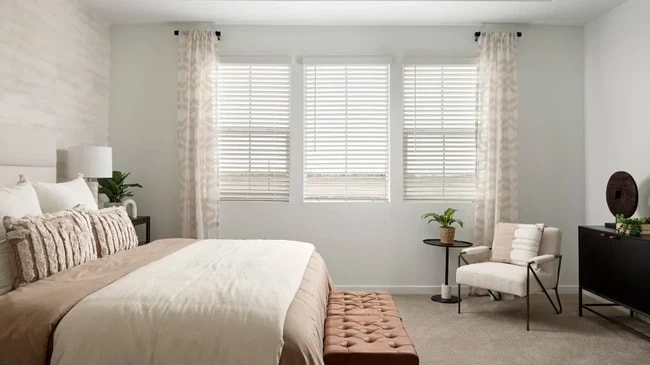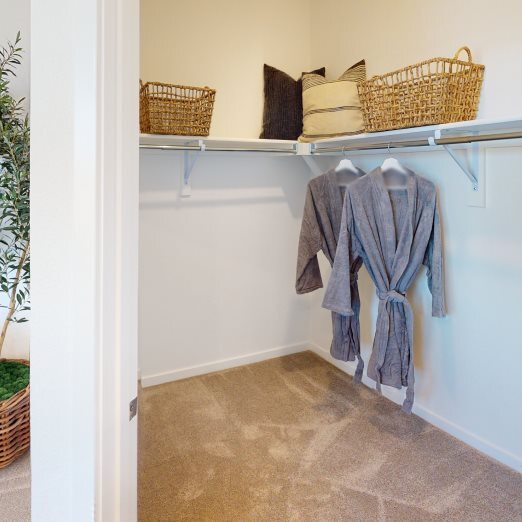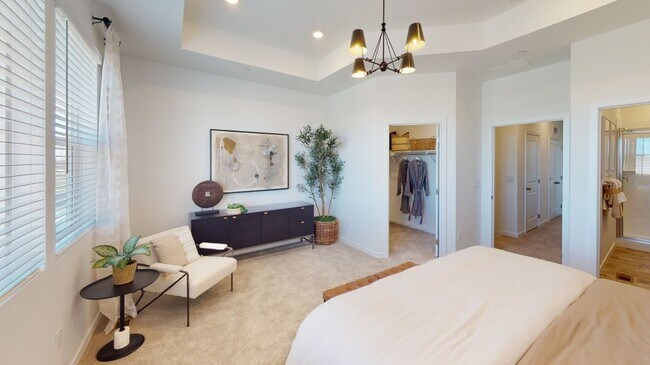2014 S Haleyville Way Aurora, CO 80018
Murphy Creek Neighborhood
2
Beds
2
Baths
1,099
Sq Ft
871
Sq Ft Lot
About This Home
As of August 2025Don't miss your chance—this home is available in a highly desirable community! This two-story townhome offers a low maintenance and smart design. The first level is dedicated to shared living with an open layout among the Great Room and kitchen with a large center island that doubles as a breakfast bar. At the second floor is a loft which adds more shared living space, flanked by two bedrooms including the lavish owner’s suite. A two-bay garage set at the rear of the home adds great curb appeal.Prices, dimensions and features may vary and are subject to change. Photos are for illustrative purposes only.
Home Details
Home Type
- Single Family
Parking
- 1 Car Garage
Home Design
- New Construction
Interior Spaces
- 2-Story Property
Bedrooms and Bathrooms
- 2 Bedrooms
- 2 Full Bathrooms
Community Details
- Property has a Home Owners Association
Ownership History
Date
Name
Owned For
Owner Type
Purchase Details
Listed on
Apr 1, 2025
Closed on
Aug 29, 2025
Sold by
Lennar Colorado Llc
Bought by
Abidi Humayoon and Yousofi Abdul S
List Price
$368,050
Sold Price
$368,050
Views
5
Home Financials for this Owner
Home Financials are based on the most recent Mortgage that was taken out on this home.
Avg. Annual Appreciation
-0.48%
Original Mortgage
$337,250
Outstanding Balance
$337,250
Interest Rate
6.75%
Mortgage Type
New Conventional
Estimated Equity
$30,443
Create a Home Valuation Report for This Property
The Home Valuation Report is an in-depth analysis detailing your home's value as well as a comparison with similar homes in the area
Home Values in the Area
Average Home Value in this Area
Purchase History
| Date | Type | Sale Price | Title Company |
|---|---|---|---|
| Special Warranty Deed | $355,000 | Fidelity National Title |
Source: Public Records
Mortgage History
| Date | Status | Loan Amount | Loan Type |
|---|---|---|---|
| Open | $337,250 | New Conventional |
Source: Public Records
Property History
| Date | Event | Price | List to Sale | Price per Sq Ft |
|---|---|---|---|---|
| 08/04/2025 08/04/25 | Sold | $368,050 | 0.0% | $335 / Sq Ft |
| 07/30/2025 07/30/25 | Off Market | $368,050 | -- | -- |
| 04/01/2025 04/01/25 | For Sale | $368,050 | -- | $335 / Sq Ft |
Tax History Compared to Growth
Tax History
| Year | Tax Paid | Tax Assessment Tax Assessment Total Assessment is a certain percentage of the fair market value that is determined by local assessors to be the total taxable value of land and additions on the property. | Land | Improvement |
|---|---|---|---|---|
| 2024 | $3,868 | $23,715 | -- | -- |
| 2023 | -- | $23,715 | -- | -- |
| 2022 | $2 | $13 | -- | -- |
Source: Public Records
Map
Nearby Homes
- 25254 E Warren Place
- 25000 E Pacific Ave
- 25020 E Pacific Ave
- 25111 E Evans Dr
- 25161 E Evans Dr
- 25171 E Evans Dr
- 2177 S Jackson Gap St
- 25204 E Warren Place
- 25224 E Warren Place
- Plan 2504 at Murphy Creek - Murphy Creek Classic
- Plan 1818 at Murphy Creek - Murphy Creek Reserve
- Plan 2193 at Murphy Creek - Murphy Creek Reserve
- Plan 1942 Modeled at Murphy Creek - Murphy Creek Reserve
- Plan 1925 at Murphy Creek - Murphy Creek Classic
- Plan 1384 at Murphy Creek - Murphy Creek Classic
- Plan 2390 at Murphy Creek - Murphy Creek Reserve
- Plan 2284 Modeled at Murphy Creek - Murphy Creek Classic
- Plan 2651 Modeled at Murphy Creek - Murphy Creek Reserve
- 25273 E Warren Place
- 25244 E Warren Place
