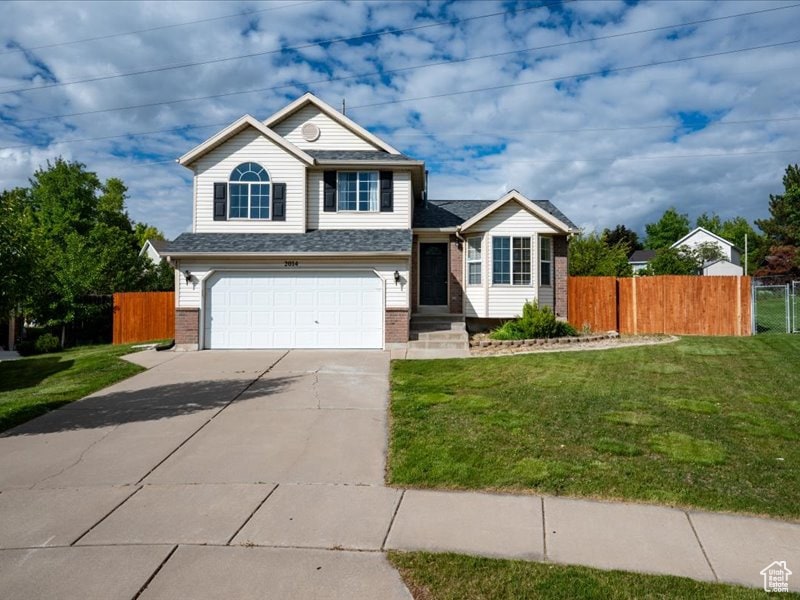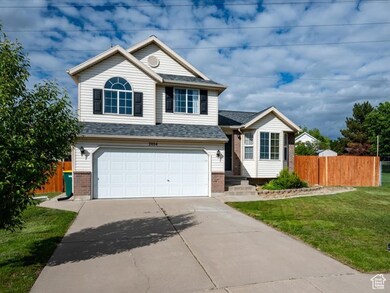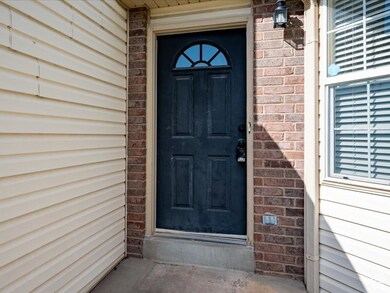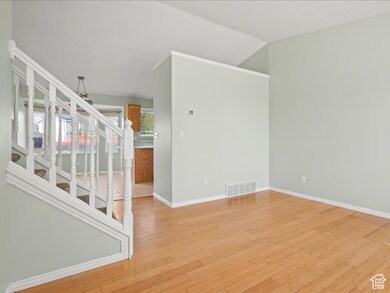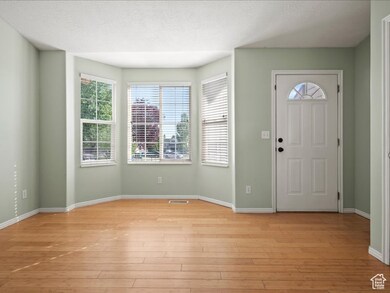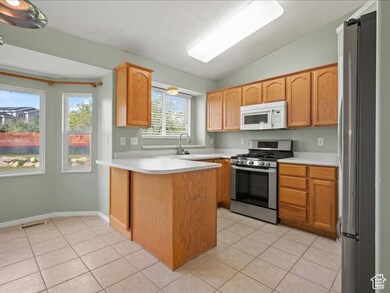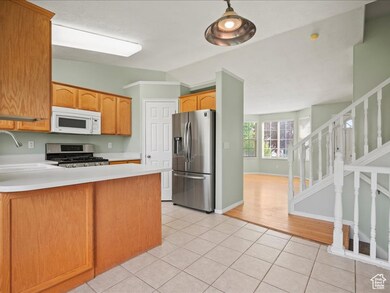
2014 S Jenny Ln W Clearfield, UT 84015
Estimated payment $2,676/month
Highlights
- Lake View
- Vaulted Ceiling
- No HOA
- Mature Trees
- Bamboo Flooring
- Gazebo
About This Home
This home is an absolute MUST see! Welcome home to this wonderful 4 bedroom 2 bathroom home in the PERFECT neighborhood. Within walking distance to 2 parks AND the Elementary school and located at on a quiet cul de sac. You'll love the neutral carpet and paint and is incredibly bright and open with a finished basement. It also has a newer roof and furnace! Relax in the large back yard with an amazing views of the mountains and a large shed to keep everything tidy. Gazebo also stays with the home. Set up your showing today before it's gone!
Listing Agent
Jack Broadbent
Realtypath LLC (Pro) License #5010670
Home Details
Home Type
- Single Family
Est. Annual Taxes
- $2,365
Year Built
- Built in 1998
Lot Details
- 8,712 Sq Ft Lot
- Cul-De-Sac
- Property is Fully Fenced
- Landscaped
- Sprinkler System
- Mature Trees
- Property is zoned Single-Family
Parking
- 2 Car Attached Garage
Property Views
- Lake
- Mountain
Home Design
- Brick Exterior Construction
Interior Spaces
- 1,644 Sq Ft Home
- 3-Story Property
- Vaulted Ceiling
- Blinds
- Sliding Doors
- Partial Basement
- Gas Dryer Hookup
Kitchen
- Gas Oven
- Gas Range
- Disposal
Flooring
- Bamboo
- Carpet
- Tile
Bedrooms and Bathrooms
- 4 Bedrooms
- 2 Full Bathrooms
Outdoor Features
- Open Patio
- Gazebo
Schools
- Antelope Elementary School
- North Davis Middle School
- Clearfield High School
Utilities
- Forced Air Heating and Cooling System
- Natural Gas Connected
Community Details
- No Home Owners Association
- Katies Place Subdivision
Listing and Financial Details
- Exclusions: Refrigerator
- Assessor Parcel Number 12-286-0150
Map
Home Values in the Area
Average Home Value in this Area
Tax History
| Year | Tax Paid | Tax Assessment Tax Assessment Total Assessment is a certain percentage of the fair market value that is determined by local assessors to be the total taxable value of land and additions on the property. | Land | Improvement |
|---|---|---|---|---|
| 2024 | $2,364 | $213,400 | $65,388 | $148,012 |
| 2023 | $2,155 | $357,000 | $104,243 | $252,757 |
| 2022 | $2,345 | $210,101 | $69,790 | $140,311 |
| 2021 | $2,142 | $290,000 | $76,569 | $213,431 |
| 2020 | $1,800 | $242,000 | $55,114 | $186,886 |
| 2019 | $1,733 | $230,000 | $56,369 | $173,631 |
| 2018 | $1,578 | $204,000 | $50,033 | $153,967 |
| 2016 | $1,405 | $94,985 | $23,670 | $71,315 |
| 2015 | $1,427 | $91,960 | $23,670 | $68,290 |
| 2014 | $1,342 | $87,692 | $23,670 | $64,022 |
| 2013 | -- | $79,927 | $32,558 | $47,369 |
Property History
| Date | Event | Price | Change | Sq Ft Price |
|---|---|---|---|---|
| 05/20/2025 05/20/25 | For Sale | $445,000 | -- | $271 / Sq Ft |
Purchase History
| Date | Type | Sale Price | Title Company |
|---|---|---|---|
| Warranty Deed | -- | Old Republic Natl Title | |
| Interfamily Deed Transfer | -- | Cornerstone Title Ins Agency | |
| Warranty Deed | -- | Heritage West Title Ins | |
| Interfamily Deed Transfer | -- | Crown Title Agency Inc | |
| Interfamily Deed Transfer | -- | Crown Title Agency Inc | |
| Interfamily Deed Transfer | -- | Bonneville Title Company | |
| Warranty Deed | -- | Bonneville Title Company | |
| Warranty Deed | -- | Bonneville Title Company |
Mortgage History
| Date | Status | Loan Amount | Loan Type |
|---|---|---|---|
| Open | $230,000 | New Conventional | |
| Previous Owner | $200,000 | New Conventional | |
| Previous Owner | $153,641 | FHA | |
| Previous Owner | $154,280 | Stand Alone Refi Refinance Of Original Loan | |
| Previous Owner | $117,946 | FHA | |
| Previous Owner | $119,673 | FHA | |
| Previous Owner | $122,936 | FHA | |
| Closed | $5,550 | No Value Available |
Similar Homes in the area
Source: UtahRealEstate.com
MLS Number: 2086535
APN: 12-286-0150
- 2014 S Jenny Ln W
- 315 W 1900 S
- 42 W 1980 S
- 672 W 1900 S
- 2378 S 550 W
- 1897 S 830 W Unit C
- 1886 S 830 W Unit D
- 860 W 2225 S
- 1889 S 910 W Unit B
- 907 W 1840 S Unit B
- 1912 S 910 W Unit B
- 929 W 1920 S Unit A
- 3391 W 1125 N
- 1090 N 3450 W
- 954 W 1880 S
- 1052 N 3500 W
- 2912 W 1475 N
- 2912 W 1375 N
- 3254 W 1025 N
- 2078 S 1070 W
