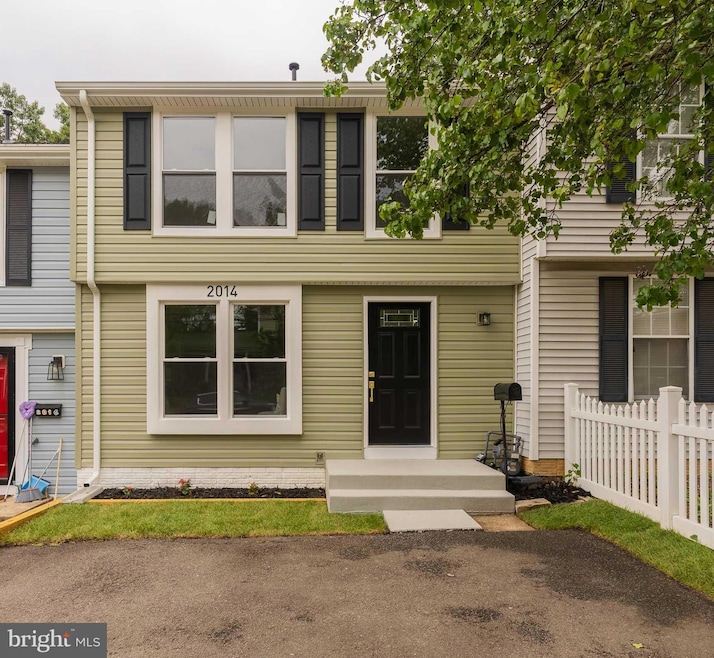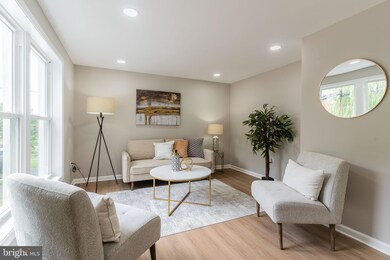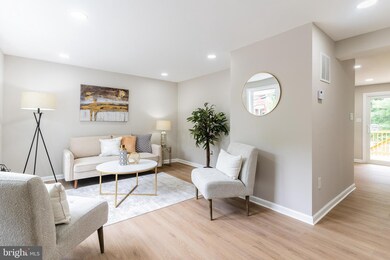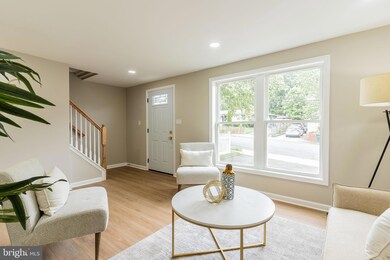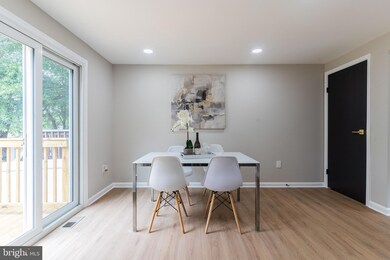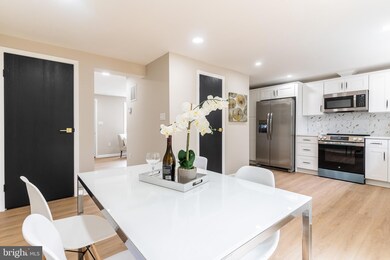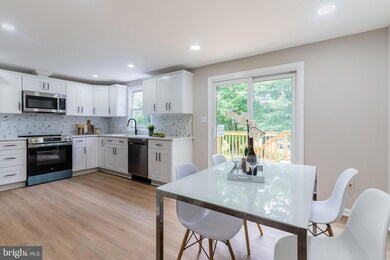
2014 S Oakland St Arlington, VA 22204
Green Valley NeighborhoodHighlights
- Colonial Architecture
- No HOA
- 2-minute walk to Fort Barnard Park
- Gunston Middle School Rated A-
- Forced Air Heating and Cooling System
About This Home
As of June 2025Discover this beautifully renovated 2-story townhouse nestled in the heart of Arlington, VA! Featuring 3 comfortable bedrooms and 1.5 fully updated bathrooms, this home boasts a bright, open layout with spacious living areas and abundant natural light streaming through brand-new windows.
The kitchen has been thoughtfully upgraded with new stainless steel appliances, brand-new countertops, and sleek new flooring, making it both stylish and functional. Throughout the main and second floors, you’ll find brand-new luxury vinyl plank flooring, offering both durability and elegance.
Additional upgrades include new doors, new roof and gutters, new vinyl siding, updated lighting, and a newly built deck—perfect for outdoor relaxation or entertaining. The home also features a brand-new HVAC system and a new hot water heater, ensuring year-round comfort and energy efficiency. With two designated parking spaces, convenience is built in.
Located just 5 minutes from the Pentagon, Pentagon City Mall, and Reagan National Airport, this home provides unbeatable access to key destinations. Set in a vibrant neighborhood with parks, dining, shopping, and commuter routes nearby, this home blends comfort, style, and location seamlessly.
Whether you're a first-time buyer, looking to upsize, or simply want to enjoy the perks of Arlington living, this move-in ready townhouse is a must-see!
Last Agent to Sell the Property
EXP Realty, LLC License #0225207192 Listed on: 05/30/2025

Townhouse Details
Home Type
- Townhome
Est. Annual Taxes
- $5,483
Year Built
- Built in 1989
Lot Details
- 3,687 Sq Ft Lot
Home Design
- Colonial Architecture
- Permanent Foundation
Interior Spaces
- 1,120 Sq Ft Home
- Property has 2 Levels
Bedrooms and Bathrooms
- 3 Bedrooms
Unfinished Basement
- Basement Fills Entire Space Under The House
- Rough-In Basement Bathroom
Parking
- 2 Parking Spaces
- 2 Driveway Spaces
Schools
- Drew Model Elementary School
- Jefferson Middle School
- Wakefield High School
Utilities
- Forced Air Heating and Cooling System
- Natural Gas Water Heater
Community Details
- No Home Owners Association
Listing and Financial Details
- Tax Lot B
- Assessor Parcel Number 31-016-103
Ownership History
Purchase Details
Home Financials for this Owner
Home Financials are based on the most recent Mortgage that was taken out on this home.Similar Homes in Arlington, VA
Home Values in the Area
Average Home Value in this Area
Purchase History
| Date | Type | Sale Price | Title Company |
|---|---|---|---|
| Warranty Deed | $643,000 | Paragon Title And Escrow |
Mortgage History
| Date | Status | Loan Amount | Loan Type |
|---|---|---|---|
| Open | $643,000 | VA |
Property History
| Date | Event | Price | Change | Sq Ft Price |
|---|---|---|---|---|
| 06/25/2025 06/25/25 | Sold | $643,000 | +2.1% | $574 / Sq Ft |
| 06/04/2025 06/04/25 | Pending | -- | -- | -- |
| 05/30/2025 05/30/25 | For Sale | $630,000 | -- | $563 / Sq Ft |
Tax History Compared to Growth
Tax History
| Year | Tax Paid | Tax Assessment Tax Assessment Total Assessment is a certain percentage of the fair market value that is determined by local assessors to be the total taxable value of land and additions on the property. | Land | Improvement |
|---|---|---|---|---|
| 2025 | $5,530 | $535,300 | $430,000 | $105,300 |
| 2024 | $5,483 | $530,800 | $430,000 | $100,800 |
| 2023 | $5,552 | $539,000 | $430,000 | $109,000 |
| 2022 | $5,390 | $523,300 | $400,000 | $123,300 |
| 2021 | $4,861 | $471,900 | $335,000 | $136,900 |
| 2020 | $4,622 | $450,500 | $310,000 | $140,500 |
| 2019 | $4,263 | $415,500 | $275,000 | $140,500 |
| 2018 | $3,791 | $376,800 | $237,000 | $139,800 |
| 2017 | $3,552 | $353,100 | $225,000 | $128,100 |
| 2016 | $3,347 | $337,700 | $220,000 | $117,700 |
| 2015 | $3,185 | $319,800 | $215,000 | $104,800 |
| 2014 | $2,968 | $298,000 | $205,000 | $93,000 |
Agents Affiliated with this Home
-
Chris Craddock

Seller's Agent in 2025
Chris Craddock
EXP Realty, LLC
(571) 540-7888
1 in this area
1,628 Total Sales
-
Jonathan Smith

Seller Co-Listing Agent in 2025
Jonathan Smith
EXP Realty, LLC
(703) 347-2972
1 in this area
126 Total Sales
-
Edward Slavis

Buyer's Agent in 2025
Edward Slavis
LPT Realty, LLC
(202) 883-6884
2 in this area
157 Total Sales
Map
Source: Bright MLS
MLS Number: VAAR2058384
APN: 31-016-103
- 2026 S Oakland St
- 2100 S Nelson St
- 2005 S Quincy St
- 1804 S Nelson St
- 2146 S Oakland St
- 2428 S Oxford St
- 2222 S Quincy St Unit 1
- 1710 S Monroe St
- 4117 S Four Mile Run Dr Unit A
- 3515 19th St S
- 4083 S Four Mile Run Dr Unit 402
- 1932 S Kenmore St
- 1615 S Oakland St
- 4119 S Four Mile Run Dr Unit 402
- 4079 S Four Mile Run Dr Unit 403
- 2019 S Kenmore St
- 2025 S Kenmore St
- 4163 S Four Mile Run Dr Unit 401
- 2046 S Shirlington Rd
- 4165 S Four Mile Run Dr Unit 203
