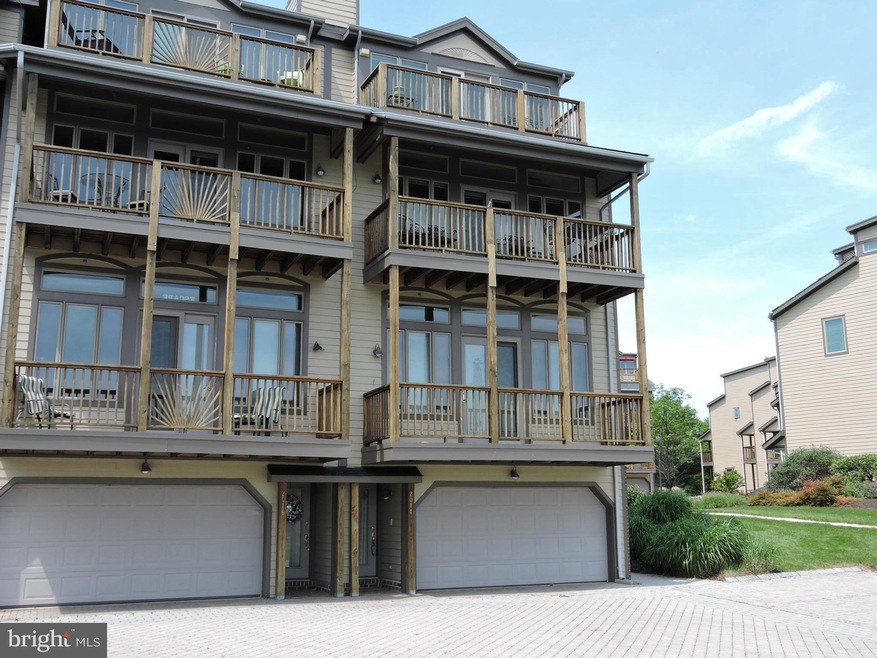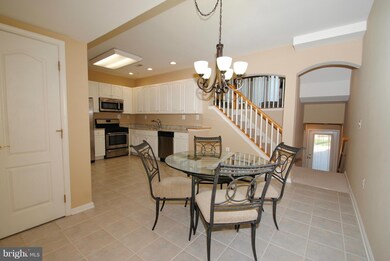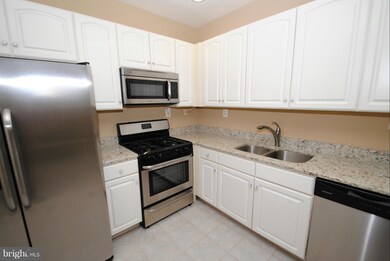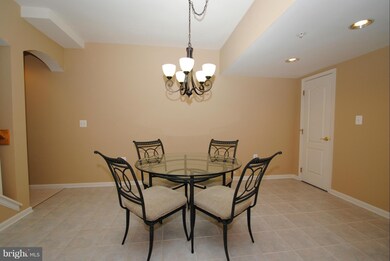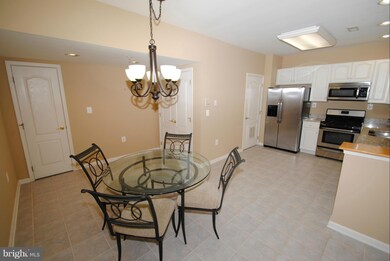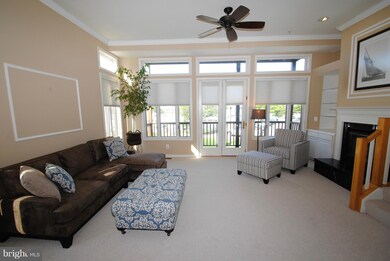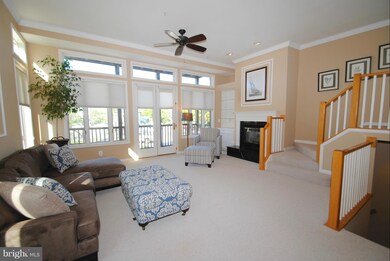
2014 Sams Way Unit 8A Annapolis, MD 21403
Victor Haven NeighborhoodHighlights
- Water Views
- Private Beach
- 24-Hour Security
- Pier or Dock
- Private Water Access
- Fishing Allowed
About This Home
As of October 2016This 2 bedroom, 2 bath unit features harbor views. Family Room with Berber carpet, gas fireplace, built-ins and opens to a deck with harbor views. Master bedroom with large bath and private balcony. 2nd bedroom has been converted in to an office with hardwood floors and looks out over the family room. Great community amenities include pools, tennis, beach, waterfront picnic area and more!
Last Agent to Sell the Property
Long & Foster Real Estate, Inc. License #89163 Listed on: 05/18/2016

Townhouse Details
Home Type
- Townhome
Est. Annual Taxes
- $4,795
Year Built
- Built in 1998
Lot Details
- Private Beach
- Sandy Beach
- 1 Common Wall
HOA Fees
Parking
- 2 Car Attached Garage
- Front Facing Garage
- Garage Door Opener
Home Design
- Contemporary Architecture
- Composite Building Materials
Interior Spaces
- 1,923 Sq Ft Home
- Property has 3 Levels
- Open Floorplan
- Built-In Features
- Ceiling Fan
- Fireplace With Glass Doors
- Family Room Off Kitchen
- Combination Kitchen and Dining Room
- Wood Flooring
- Water Views
- Security Gate
Kitchen
- Eat-In Kitchen
- Gas Oven or Range
- Dishwasher
- Upgraded Countertops
Bedrooms and Bathrooms
- 2 Bedrooms
- En-Suite Primary Bedroom
- En-Suite Bathroom
- 2 Full Bathrooms
Laundry
- Dryer
- Washer
Outdoor Features
- Private Water Access
- River Nearby
- Canoe or Kayak Water Access
- Stream or River on Lot
- Lake Privileges
- Balcony
- Deck
Schools
- Georgetown East Elementary School
- Annapolis Middle School
- Annapolis High School
Utilities
- Central Air
- Heat Pump System
- Natural Gas Water Heater
Listing and Financial Details
- Assessor Parcel Number 020290190099124
Community Details
Overview
- Association fees include common area maintenance, pool(s), security gate, lawn maintenance, insurance, reserve funds
- Chesapeake Harbour Community
- Village Of Chesapeake Harbour Subdivision
- The community has rules related to alterations or architectural changes, covenants
Amenities
- Picnic Area
- Common Area
Recreation
- Pier or Dock
- Tennis Courts
- Community Pool
- Fishing Allowed
Security
- 24-Hour Security
- Gated Community
Ownership History
Purchase Details
Home Financials for this Owner
Home Financials are based on the most recent Mortgage that was taken out on this home.Purchase Details
Home Financials for this Owner
Home Financials are based on the most recent Mortgage that was taken out on this home.Purchase Details
Purchase Details
Similar Homes in Annapolis, MD
Home Values in the Area
Average Home Value in this Area
Purchase History
| Date | Type | Sale Price | Title Company |
|---|---|---|---|
| Warranty Deed | $394,500 | None Available | |
| Deed | $485,000 | First American Title Ins Co | |
| Deed | $389,900 | -- | |
| Deed | $245,000 | -- |
Mortgage History
| Date | Status | Loan Amount | Loan Type |
|---|---|---|---|
| Previous Owner | $388,000 | New Conventional | |
| Closed | -- | No Value Available |
Property History
| Date | Event | Price | Change | Sq Ft Price |
|---|---|---|---|---|
| 07/25/2025 07/25/25 | Price Changed | $599,900 | -1.5% | $312 / Sq Ft |
| 07/11/2025 07/11/25 | Price Changed | $609,000 | -2.5% | $317 / Sq Ft |
| 05/27/2025 05/27/25 | Price Changed | $624,900 | -2.3% | $325 / Sq Ft |
| 05/01/2025 05/01/25 | Price Changed | $639,900 | -1.5% | $333 / Sq Ft |
| 03/07/2025 03/07/25 | For Sale | $649,900 | +64.7% | $338 / Sq Ft |
| 10/26/2016 10/26/16 | Sold | $394,500 | -1.1% | $205 / Sq Ft |
| 09/23/2016 09/23/16 | Pending | -- | -- | -- |
| 09/19/2016 09/19/16 | Price Changed | $399,000 | -11.3% | $207 / Sq Ft |
| 06/07/2016 06/07/16 | Price Changed | $449,900 | -8.0% | $234 / Sq Ft |
| 05/18/2016 05/18/16 | For Sale | $489,000 | +0.8% | $254 / Sq Ft |
| 12/19/2014 12/19/14 | Sold | $485,000 | 0.0% | $218 / Sq Ft |
| 10/19/2014 10/19/14 | Pending | -- | -- | -- |
| 09/25/2014 09/25/14 | Price Changed | $485,000 | -1.0% | $218 / Sq Ft |
| 07/28/2014 07/28/14 | For Sale | $490,000 | -- | $220 / Sq Ft |
Tax History Compared to Growth
Tax History
| Year | Tax Paid | Tax Assessment Tax Assessment Total Assessment is a certain percentage of the fair market value that is determined by local assessors to be the total taxable value of land and additions on the property. | Land | Improvement |
|---|---|---|---|---|
| 2025 | $4,800 | $535,167 | -- | -- |
| 2024 | $4,800 | $503,133 | $0 | $0 |
| 2023 | $4,668 | $471,100 | $235,500 | $235,600 |
| 2022 | $4,364 | $445,567 | $0 | $0 |
| 2021 | $8,521 | $420,033 | $0 | $0 |
| 2020 | $8,324 | $394,500 | $197,200 | $197,300 |
| 2019 | $8,332 | $394,500 | $197,200 | $197,300 |
| 2018 | $4,198 | $413,967 | $0 | $0 |
| 2017 | $4,734 | $480,700 | $0 | $0 |
| 2016 | -- | $457,600 | $0 | $0 |
| 2015 | -- | $434,500 | $0 | $0 |
| 2014 | -- | $411,400 | $0 | $0 |
Agents Affiliated with this Home
-
Rick Gloekler

Seller's Agent in 2025
Rick Gloekler
RE/MAX
(301) 440-3120
3 in this area
127 Total Sales
-
John Collins

Seller's Agent in 2016
John Collins
Long & Foster
(410) 693-6000
2 in this area
157 Total Sales
-
Amy Juras

Buyer's Agent in 2016
Amy Juras
Long & Foster
(410) 353-2123
82 Total Sales
-
J
Seller's Agent in 2014
Judith Neighoff
W F Chesley Real Estate, LLC.
-
Grant Warner

Buyer's Agent in 2014
Grant Warner
RE/MAX
(443) 844-7348
15 Total Sales
Map
Source: Bright MLS
MLS Number: 1001625037
APN: 02-901-90099124
- 2108 Chesapeake Harbour Dr E Unit 201
- 1142 Lake Heron Dr
- 2175 Chesapeake Harbour Dr
- 2680 Claibourne Ct
- 1012 Carrs Rd
- 2644 Claibourne Rd
- 7101 Bay Front Dr Unit 204
- 7101 Bay Front Dr Unit 400
- 916 King James Landing Rd
- 911 Breakwater Dr
- 2512 Lyon Dr
- 2632 Carrollton Rd
- 2514 Lyon Dr
- 960 Yachtsman Way
- 2638 Carrollton Rd
- 986 Yachtsman Way
- 7033 Bembe Beach Rd
- 10 Silverwood Cir Unit 10
- 0 Lt 115 703 Glendon Ave
- 703 Glendon Ave
