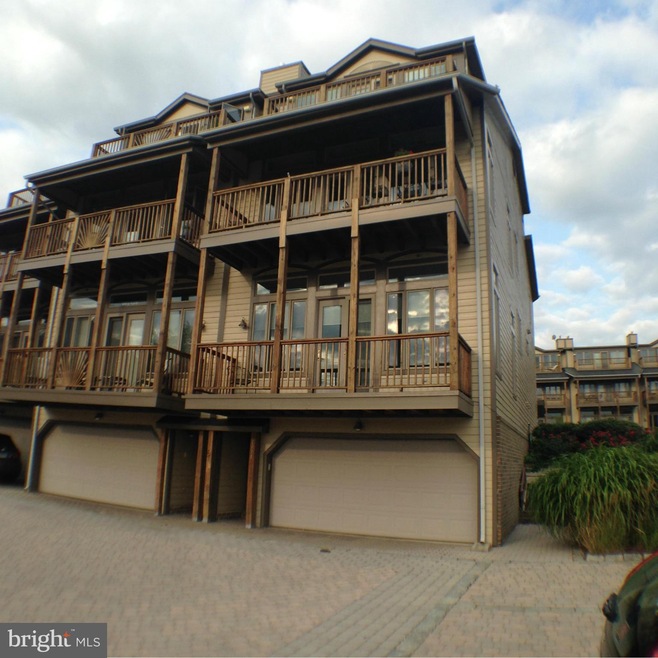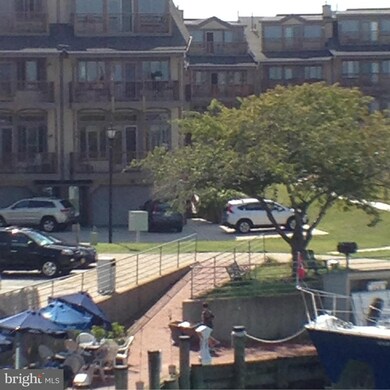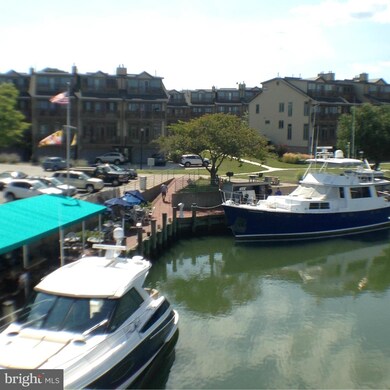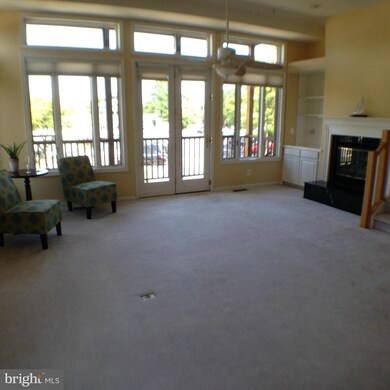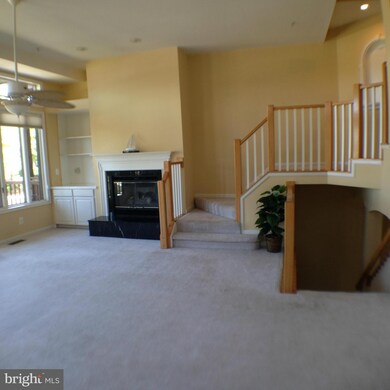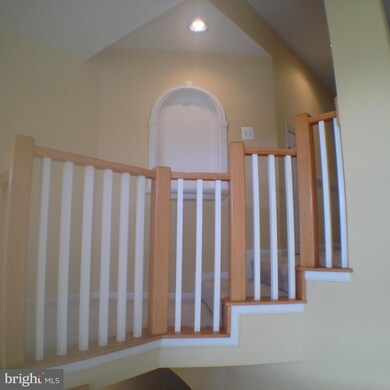
2014 Sams Way Unit 8A Annapolis, MD 21403
Victor Haven NeighborhoodHighlights
- Physical Dock Slip Conveys
- Beach
- Home fronts navigable water
- Water Views
- Pier
- Sandy Beach
About This Home
As of October 2016Open house Friday sept 26 4-6!!Happy Hour with light fare served. Expansive Waterviews in this rare Marina front end unit townhouse w/ 2 car garage. Ideally located to enjoy all resort style amenities; bay front swimming pool, Dock Bar, beach, tennis, fitness center, water taxi service. Gas cooking and gas fireplace, master bed with balcony and super bath, loft is 2nd bed or den.. Come visit us!
Last Agent to Sell the Property
Judith Neighoff
W F Chesley Real Estate, LLC.
Townhouse Details
Home Type
- Townhome
Est. Annual Taxes
- $4,667
Year Built
- Built in 1998
Lot Details
- Home fronts navigable water
- Sandy Beach
- 1 Common Wall
- Landscaped
- Extensive Hardscape
- No Through Street
- Property is in very good condition
HOA Fees
Home Design
- Slab Foundation
- Cedar
Interior Spaces
- 2,224 Sq Ft Home
- Property has 3 Levels
- Open Floorplan
- Built-In Features
- Fireplace Mantel
- Gas Fireplace
- Window Treatments
- Family Room Overlook on Second Floor
- Combination Kitchen and Dining Room
- Den
- Loft
- Water Views
- Security Gate
Kitchen
- Eat-In Kitchen
- Gas Oven or Range
- Self-Cleaning Oven
- Microwave
- Ice Maker
- Dishwasher
- Disposal
Bedrooms and Bathrooms
- 2 Bedrooms
- En-Suite Bathroom
- 2 Full Bathrooms
Laundry
- Laundry Room
- Dryer
- Washer
Parking
- 2 Car Garage
- Front Facing Garage
- Garage Door Opener
- Off-Street Parking
Outdoor Features
- Private Pool
- Pier
- Private Water Access
- Property near a bay
- Waiting List for boat docks or slips
- Physical Dock Slip Conveys
- 1 Powered Boats Permitted
- 1 Non-Powered Boats Permitted
- Lake Privileges
- Multiple Balconies
Utilities
- Forced Air Heating and Cooling System
- Air Source Heat Pump
- Natural Gas Water Heater
Listing and Financial Details
- Home warranty included in the sale of the property
- Assessor Parcel Number 020290190099124
Community Details
Overview
- Association fees include common area maintenance, pool(s), trash, security gate, insurance, lawn maintenance, fiber optics at dwelling
- Chesapeake Harbour Community
- The community has rules related to alterations or architectural changes, covenants
Amenities
- Picnic Area
- Common Area
Recreation
- Boat Dock
- Pier or Dock
- Beach
- Tennis Courts
- Fitness Center
- Community Pool
- Jogging Path
Security
- Security Service
- Gated Community
Map
Home Values in the Area
Average Home Value in this Area
Property History
| Date | Event | Price | Change | Sq Ft Price |
|---|---|---|---|---|
| 05/01/2025 05/01/25 | Price Changed | $639,900 | -1.5% | $333 / Sq Ft |
| 03/07/2025 03/07/25 | For Sale | $649,900 | +64.7% | $338 / Sq Ft |
| 10/26/2016 10/26/16 | Sold | $394,500 | -1.1% | $205 / Sq Ft |
| 09/23/2016 09/23/16 | Pending | -- | -- | -- |
| 09/19/2016 09/19/16 | Price Changed | $399,000 | -11.3% | $207 / Sq Ft |
| 06/07/2016 06/07/16 | Price Changed | $449,900 | -8.0% | $234 / Sq Ft |
| 05/18/2016 05/18/16 | For Sale | $489,000 | +0.8% | $254 / Sq Ft |
| 12/19/2014 12/19/14 | Sold | $485,000 | 0.0% | $218 / Sq Ft |
| 10/19/2014 10/19/14 | Pending | -- | -- | -- |
| 09/25/2014 09/25/14 | Price Changed | $485,000 | -1.0% | $218 / Sq Ft |
| 07/28/2014 07/28/14 | For Sale | $490,000 | -- | $220 / Sq Ft |
Tax History
| Year | Tax Paid | Tax Assessment Tax Assessment Total Assessment is a certain percentage of the fair market value that is determined by local assessors to be the total taxable value of land and additions on the property. | Land | Improvement |
|---|---|---|---|---|
| 2024 | $4,800 | $503,133 | $0 | $0 |
| 2023 | $4,668 | $471,100 | $235,500 | $235,600 |
| 2022 | $4,364 | $445,567 | $0 | $0 |
| 2021 | $8,521 | $420,033 | $0 | $0 |
| 2020 | $8,324 | $394,500 | $197,200 | $197,300 |
| 2019 | $8,332 | $394,500 | $197,200 | $197,300 |
| 2018 | $4,198 | $413,967 | $0 | $0 |
| 2017 | $4,734 | $480,700 | $0 | $0 |
| 2016 | -- | $457,600 | $0 | $0 |
| 2015 | -- | $434,500 | $0 | $0 |
| 2014 | -- | $411,400 | $0 | $0 |
Mortgage History
| Date | Status | Loan Amount | Loan Type |
|---|---|---|---|
| Previous Owner | $388,000 | New Conventional | |
| Closed | -- | No Value Available |
Deed History
| Date | Type | Sale Price | Title Company |
|---|---|---|---|
| Warranty Deed | $394,500 | None Available | |
| Deed | $485,000 | First American Title Ins Co | |
| Deed | $389,900 | -- | |
| Deed | $245,000 | -- |
Similar Homes in Annapolis, MD
Source: Bright MLS
MLS Number: 1003133724
APN: 02-901-90099124
- 7042 Clinton Ct
- 7015 Chesapeake Harbour Dr Unit 23B
- 1127 Lake Heron Dr Unit 3B
- 7030 Channel Village Ct Unit 202
- 2157 Sand Castle Ct
- 2175 Chesapeake Harbour Dr
- 7024 Channel Village Ct Unit T2
- 7022 Channel Village Ct Unit T2
- 2202 Chesapeake Harbour Dr
- 2680 Claibourne Ct
- 2004 Quay Village Ct Unit 2
- 1012 Carrs Rd
- 2644 Claibourne Rd
- 2512 Lyon Dr
- 2632 Carrollton Rd
- 960 Yachtsman Way
- 2638 Carrollton Rd
- 986 Yachtsman Way
- 13 Mooring Point Ct
- 7033 Bembe Beach Rd
