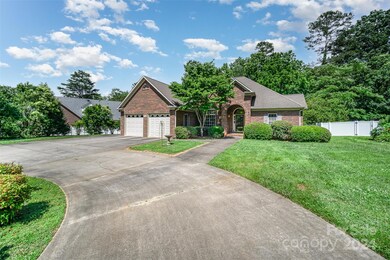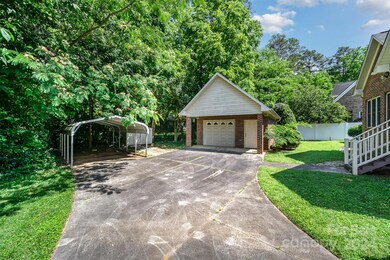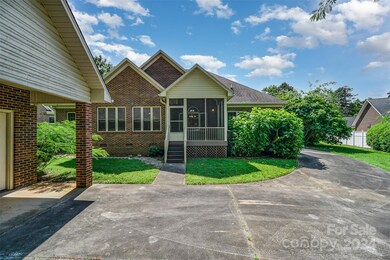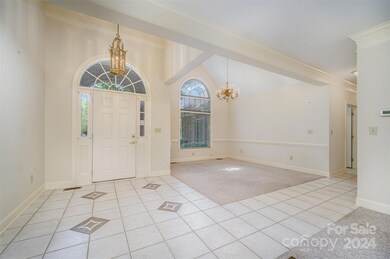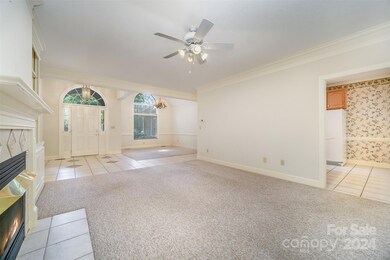
2014 Schofield Place Salisbury, NC 28144
Highlights
- Whirlpool in Pool
- Circular Driveway
- Cul-De-Sac
- Screened Porch
- 3 Car Garage
- Built-In Features
About This Home
As of September 2024Custom one-owner home tucked away in a small neighborhood where homes rarely go on the market! Convenient to Catawba College, shopping, dining and downtown Salisbury. Main level living with split floor plan: primary suite including ensuite bath on one side of the home, and the other bedrooms on the other side of the open floor plan. Pleasing color palette throughout offers the opportunity to add your own personal updates. Bright sunroom leads to the recently enclosed screened porch. Plenty of storage throughout, custom built-ins, two pull-down attics. Oversized double garage includes 84" electric doors and sink. Circle drive in front offering plenty of space for guests, and also leads to the rear of the home where you will discover an additional detached garage / workshop equipped with wiring, plumbing, ac/heat and a gas connection. Mature landscaping hugs this cul-d-sac property with a mimosa tree that bathes the back yard with a delightful scent.
Last Agent to Sell the Property
EXP Realty LLC Ballantyne Brokerage Phone: 704-433-8612 License #310367 Listed on: 05/31/2024

Home Details
Home Type
- Single Family
Est. Annual Taxes
- $4,655
Year Built
- Built in 2000
Lot Details
- Cul-De-Sac
- Property is zoned GR6
Parking
- 3 Car Garage
- Detached Carport Space
- Front Facing Garage
- Rear-Facing Garage
- Garage Door Opener
- Circular Driveway
Home Design
- Vinyl Siding
- Four Sided Brick Exterior Elevation
Interior Spaces
- 2,062 Sq Ft Home
- 1-Story Property
- Central Vacuum
- Built-In Features
- Ceiling Fan
- Gas Fireplace
- Insulated Windows
- Living Room with Fireplace
- Screened Porch
- Crawl Space
- Pull Down Stairs to Attic
Kitchen
- Breakfast Bar
- Self-Cleaning Oven
- Electric Range
- Microwave
- Plumbed For Ice Maker
- Dishwasher
- Disposal
Flooring
- Tile
- Vinyl
Bedrooms and Bathrooms
- 3 Main Level Bedrooms
- Walk-In Closet
Laundry
- Laundry Room
- Washer and Electric Dryer Hookup
Pool
- Whirlpool in Pool
Utilities
- Central Air
- Heat Pump System
- Gas Water Heater
Community Details
- Schofield Place Subdivision
Listing and Financial Details
- Assessor Parcel Number 001C081
Ownership History
Purchase Details
Home Financials for this Owner
Home Financials are based on the most recent Mortgage that was taken out on this home.Purchase Details
Similar Homes in Salisbury, NC
Home Values in the Area
Average Home Value in this Area
Purchase History
| Date | Type | Sale Price | Title Company |
|---|---|---|---|
| Warranty Deed | $405,000 | None Listed On Document | |
| Warranty Deed | $30,000 | -- |
Property History
| Date | Event | Price | Change | Sq Ft Price |
|---|---|---|---|---|
| 09/30/2024 09/30/24 | Sold | $405,000 | -1.2% | $196 / Sq Ft |
| 05/31/2024 05/31/24 | For Sale | $409,900 | -- | $199 / Sq Ft |
Tax History Compared to Growth
Tax History
| Year | Tax Paid | Tax Assessment Tax Assessment Total Assessment is a certain percentage of the fair market value that is determined by local assessors to be the total taxable value of land and additions on the property. | Land | Improvement |
|---|---|---|---|---|
| 2024 | $4,655 | $389,202 | $41,400 | $347,802 |
| 2023 | $4,655 | $389,202 | $41,400 | $347,802 |
| 2022 | $3,416 | $248,071 | $41,400 | $206,671 |
| 2021 | $3,416 | $248,071 | $41,400 | $206,671 |
| 2020 | $3,416 | $248,071 | $41,400 | $206,671 |
| 2019 | $3,416 | $248,071 | $41,400 | $206,671 |
| 2018 | $2,915 | $214,524 | $41,400 | $173,124 |
| 2017 | $2,899 | $214,524 | $41,400 | $173,124 |
| 2016 | $2,820 | $214,524 | $41,400 | $173,124 |
| 2015 | $2,837 | $214,524 | $41,400 | $173,124 |
| 2014 | $2,806 | $214,693 | $41,400 | $173,293 |
Agents Affiliated with this Home
-
Shane Sapp-Moore

Seller's Agent in 2024
Shane Sapp-Moore
EXP Realty LLC Ballantyne
(704) 433-8612
5 in this area
80 Total Sales
-
Susanna Hollingsworth

Buyer's Agent in 2024
Susanna Hollingsworth
Keller Williams Premier
(704) 798-1795
55 in this area
124 Total Sales
Map
Source: Canopy MLS (Canopy Realtor® Association)
MLS Number: 4138128
APN: 001-C081
- 0 W Innes St
- 515 Riviera Dr
- 1300 Larchmont Place Unit 306
- 519 Riviera Dr
- 523 Riviera Dr
- 215 Hogans Valley Way
- 215 Hogans Valley Way
- 203 Ackert Ave
- 1315 Arbor Dr
- 220 Valleyview Place
- 405 Laurel Valley Way
- 404 Laurel Valley Way
- 1509 Wiltshire Rd
- 315 Muirfield Way
- 1507 W Horah St
- 104 Gallarie Place
- 425 Messner St
- 430 Sells Rd
- 511 Plymouth Ave
- 105 Snead Ct

