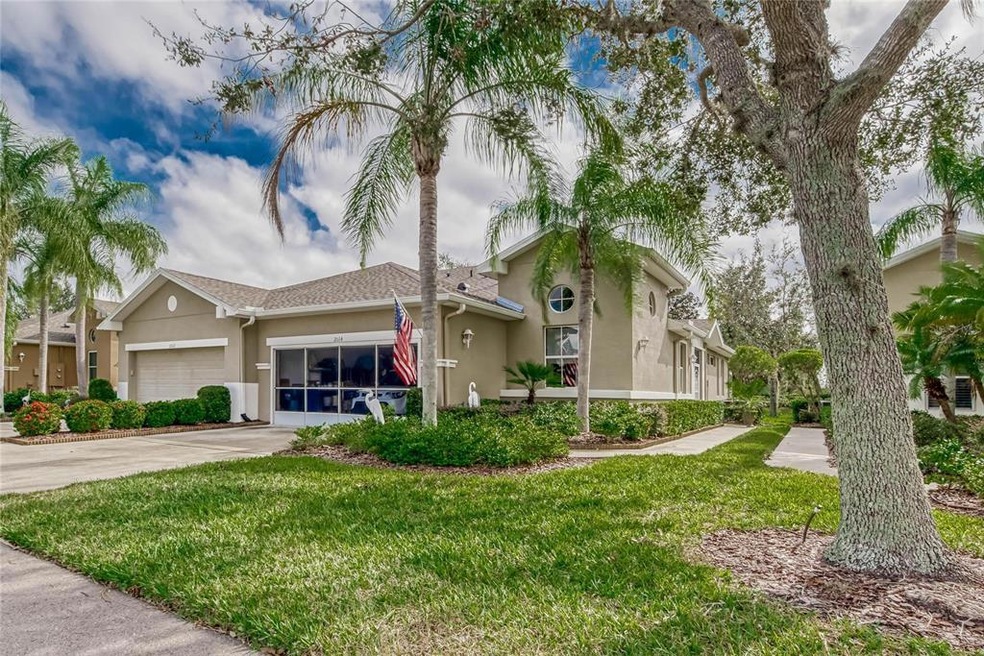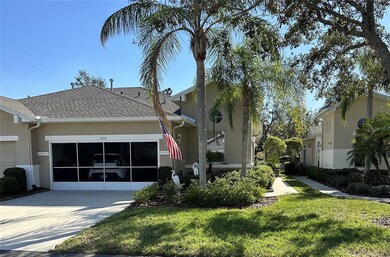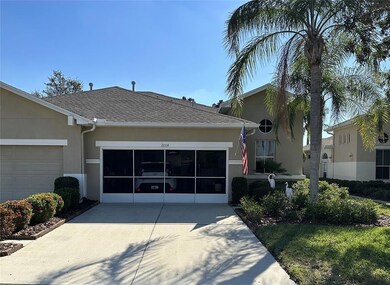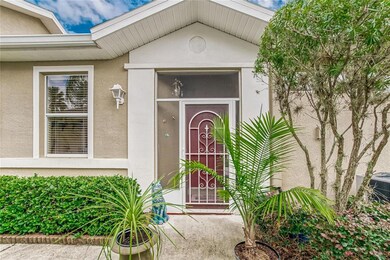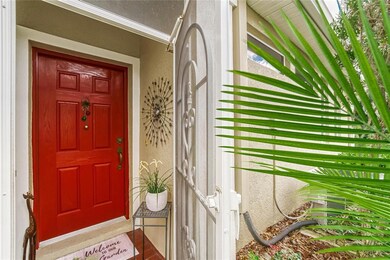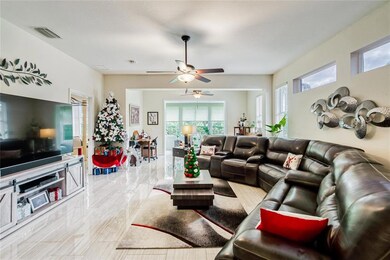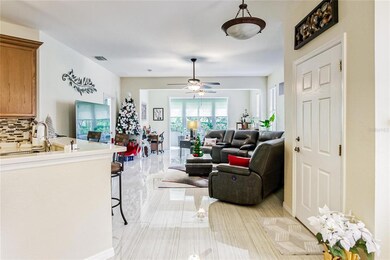
2014 Sifield Greens Way Sun City Center, FL 33573
Estimated Value: $279,000 - $307,000
Highlights
- Golf Course Community
- Senior Community
- Open Floorplan
- Fitness Center
- Gated Community
- Clubhouse
About This Home
As of February 2023PRICE REDUCED! Be ready to fall in love with gorgeous, immaculate, modern Portsmith villa! You'll love the kitchen with wood cabinets and solid surface countertop and breakfast bar, gas range for the cook, and a closet pantry. There's tile throughout the main areas of the home including the primary bedroom. The cozy second bedroom has plush carpet. The open and airy great room has high ceilings and plenty of windows that allow sunshine during the day. The lanai has been recently renovated to a bright beautiful Florida room, which overlooks a private view of a beautifully landscaped berm. If you're a pet owner, you'll be happy to know the association allows two household pets of any size. Seller is including their KPW Gold home warranty (valid through 2/28/23) that can be prorated and transferred to the buyer at closing. The home also includes a house-wide water softener, reverse osmosis water system and spigot by the kitchen sink, and the garage comes with a standard door and screen with multiple doors option.
This location is quite close to the south clubhouse which has a cafe, sports bar, gym, pools, tennis, pickleball, and lots of fun things to do. The gated community of Kings Point has amazing facilities, pools, and clubs just waiting for you to enjoy. Located between Sarasota and Tampa, the perfect location for a convenient ride to airports, great shopping, dining, professional sports, and entertainment. With easy access to award-winning sandy beaches, this is the best of all worlds, but without the stress of big city life. This home is move in ready! Leave it all behind and enjoy your new life here in one of Florida's most popular 55+ communities!
Last Agent to Sell the Property
EXP REALTY LLC License #3516249 Listed on: 11/22/2022

Home Details
Home Type
- Single Family
Est. Annual Taxes
- $1,695
Year Built
- Built in 2006
Lot Details
- 2,400 Sq Ft Lot
- Northeast Facing Home
- Mature Landscaping
- Property is zoned PD
HOA Fees
- $595 Monthly HOA Fees
Parking
- 1 Car Attached Garage
Home Design
- Villa
- Slab Foundation
- Shingle Roof
- Block Exterior
- Stucco
Interior Spaces
- 1,400 Sq Ft Home
- 1-Story Property
- Open Floorplan
- High Ceiling
- Ceiling Fan
- Window Treatments
- Great Room
- Dining Room
- Sun or Florida Room
- Walk-Up Access
- Fire and Smoke Detector
Kitchen
- Range
- Microwave
- Dishwasher
- Solid Surface Countertops
- Disposal
Flooring
- Carpet
- Tile
Bedrooms and Bathrooms
- 2 Bedrooms
- En-Suite Bathroom
- Walk-In Closet
- 2 Full Bathrooms
Laundry
- Dryer
- Washer
Schools
- Cypress Creek Elementary School
- Shields Middle School
- Lennard High School
Utilities
- Central Heating and Cooling System
- Heating System Uses Natural Gas
- Natural Gas Connected
- Gas Water Heater
- Water Purifier
- Water Softener
- High Speed Internet
- Phone Available
- Cable TV Available
Additional Features
- Reclaimed Water Irrigation System
- Rain Gutters
Listing and Financial Details
- Visit Down Payment Resource Website
- Tax Block 00/00
- Assessor Parcel Number U-23-32-19-861-000000-00037.0
Community Details
Overview
- Senior Community
- Association fees include pool, maintenance structure, ground maintenance, pest control, recreational facilities, security, sewer, trash, water
- Carol Frank Association
- Portsmith Condo Subdivision
- The community has rules related to allowable golf cart usage in the community
- Handicap Modified Features In Community
Recreation
- Golf Course Community
- Tennis Courts
- Fitness Center
- Community Pool
- Park
Additional Features
- Clubhouse
- Gated Community
Ownership History
Purchase Details
Purchase Details
Similar Homes in Sun City Center, FL
Home Values in the Area
Average Home Value in this Area
Purchase History
| Date | Buyer | Sale Price | Title Company |
|---|---|---|---|
| Haggerty Barbara Ann | -- | None Listed On Document | |
| Bradley Michael J | $296,000 | Ideal Title |
Mortgage History
| Date | Status | Borrower | Loan Amount |
|---|---|---|---|
| Previous Owner | Damien Marc | $65,801 | |
| Previous Owner | Damien Marc | $150,400 |
Property History
| Date | Event | Price | Change | Sq Ft Price |
|---|---|---|---|---|
| 02/10/2023 02/10/23 | Sold | $296,000 | -1.3% | $211 / Sq Ft |
| 01/23/2023 01/23/23 | Pending | -- | -- | -- |
| 01/09/2023 01/09/23 | For Sale | $300,000 | 0.0% | $214 / Sq Ft |
| 01/06/2023 01/06/23 | Pending | -- | -- | -- |
| 12/07/2022 12/07/22 | Price Changed | $300,000 | -3.2% | $214 / Sq Ft |
| 11/22/2022 11/22/22 | For Sale | $310,000 | -- | $221 / Sq Ft |
Tax History Compared to Growth
Tax History
| Year | Tax Paid | Tax Assessment Tax Assessment Total Assessment is a certain percentage of the fair market value that is determined by local assessors to be the total taxable value of land and additions on the property. | Land | Improvement |
|---|---|---|---|---|
| 2024 | $4,239 | $251,089 | $100 | $250,989 |
| 2023 | $1,758 | $114,529 | $0 | $0 |
| 2022 | $1,713 | $111,193 | $0 | $0 |
| 2021 | $1,695 | $107,954 | $0 | $0 |
| 2020 | $1,621 | $106,464 | $0 | $0 |
| 2019 | $1,537 | $104,070 | $0 | $0 |
| 2018 | $1,517 | $102,130 | $0 | $0 |
| 2017 | $1,491 | $158,254 | $0 | $0 |
| 2016 | $1,469 | $97,972 | $0 | $0 |
| 2015 | $1,482 | $97,291 | $0 | $0 |
| 2014 | $1,467 | $96,519 | $0 | $0 |
| 2013 | -- | $95,093 | $0 | $0 |
Agents Affiliated with this Home
-
Kimberly Way-Haggerty
K
Seller's Agent in 2023
Kimberly Way-Haggerty
EXP REALTY LLC
(813) 444-4184
2 in this area
12 Total Sales
Map
Source: Stellar MLS
MLS Number: T3415215
APN: U-23-32-19-861-000000-00037.0
- 1922 Sifield Greens Way Unit 47
- 2226 Nottingham Greens Dr Unit 2226
- 1257 Corinth Greens Dr Unit 1257
- 2234 Nottingham Greens Dr Unit 2234
- 2253 Oakley Green Dr Unit 26
- 2325 Brookfield Greens Cir Unit 41
- 1231 Corinth Greens Dr
- 2071 Sifield Greens Way Unit 103
- 2311 Nottingham Greens Dr Unit 2311
- 2313 Nottingham Greens Dr Unit 2313
- 2333 Brookfield Greens Cir
- 2082 Sifield Greens Way Unit 3
- 2218 Brookfield Greens Cir Unit 82
- 1171 Corinth Greens Dr
- 2217 Brookfield Greens Cir
- 2029 Inverness Greens Dr Unit 16
- 2286 Sifield Greens Way Unit 2286
- 1219 Huntington Greens Dr
- 1912 Acadia Greens Dr Unit 4
- 1213 Huntington Greens Dr
- 2014 Sifield Greens Way
- 2012 Sifield Greens Way Unit 38
- 2016 Sifield Greens Way Unit 36
- 2018 Sifield Greens Way Unit 35
- 2010 Sifield Greens Way
- 2008 Sifield Greens Way Unit 40
- 2020 Sifield Greens Way
- 2011 Sifield Greens Way
- 2011 Sifield Greens Way Unit 71
- 2013 Sifield Greens Way
- 2022 Sifield Greens Way Unit none
- 2022 Sifield Greens Way Unit 33
- 2006 Sifield Greens Way Unit 41
- 2015 Sifield Greens Way Unit 73
- 2009 Sifield Greens Way
- 2017 Sifield Greens Way Unit 74
- 2007 Sifield Greens Way
- 2007 Sifield Greens Way Unit 69
- 2004 Sifield Greens Way Unit 42
- 2019 Sifield Greens Way Unit 75
