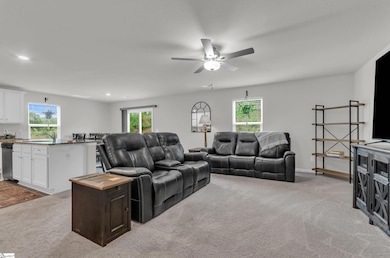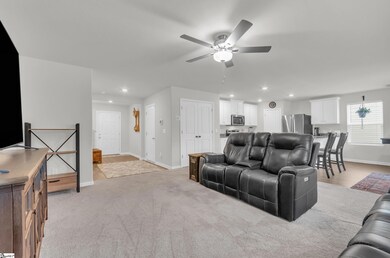Estimated payment $1,544/month
Highlights
- Traditional Architecture
- Bonus Room
- Front Porch
- James H. Hendrix Elementary School Rated A-
- Granite Countertops
- 2 Car Attached Garage
About This Home
100% FINANCING AVAILABLE!!! This home is approved for USDA financing! You know that house everyone’s going to wish they snagged first? This is IT! Key Features: Best priced home in the neighborhood for the VALUE! 3 Bedrooms | 2.5 Bathrooms | 1700+ Sq Ft Huge BONUS room upstairs – perfect for a playroom, home office, or a cozy This beauty is in like-new condition. The current owners have lived in it for a total of 2 years, but traveled for much of that time. The community itself brings back the good ol' days, where kids can still be kids (think bike rides, playgrounds, and playing basketball in the street). And the location puts this one over the top! Located minutes from Lake Bowen + Inman Mills Park! Plenty to do for your family, and easy access to Greenville, Spartanburg, & Boiling Springs! This neighborhood is located conveniently near shopping and entertainment, and multiple cities, while still being tucked in the country where you can have your slice of peace! As if that weren't enough, this home is zoned to Spartanburg District 2 Schools which are ranked #1 in the state in multiple categories! This one is going to fly off the shelves! You don’t want to be the person saying, “I should've taken it while I had the chance!"
Home Details
Home Type
- Single Family
Est. Annual Taxes
- $1,912
Lot Details
- 4,792 Sq Ft Lot
- Level Lot
HOA Fees
- $17 Monthly HOA Fees
Parking
- 2 Car Attached Garage
Home Design
- Traditional Architecture
- Slab Foundation
- Composition Roof
- Vinyl Siding
Interior Spaces
- 1,600-1,799 Sq Ft Home
- 2-Story Property
- Living Room
- Dining Room
- Bonus Room
Kitchen
- Free-Standing Electric Range
- Granite Countertops
Flooring
- Carpet
- Vinyl
Bedrooms and Bathrooms
- 3 Bedrooms
Laundry
- Laundry Room
- Laundry on upper level
Attic
- Storage In Attic
- Pull Down Stairs to Attic
Outdoor Features
- Front Porch
Schools
- Hendrix Elementary School
- Boiling Springs Middle School
- Boiling Springs High School
Utilities
- Forced Air Heating and Cooling System
- Electric Water Heater
Community Details
- Light Property Management / 864 585 2525 HOA
- Glen Meadows Subdivision
- Mandatory home owners association
Listing and Financial Details
- Assessor Parcel Number 2-42-00-100.14
Map
Home Values in the Area
Average Home Value in this Area
Tax History
| Year | Tax Paid | Tax Assessment Tax Assessment Total Assessment is a certain percentage of the fair market value that is determined by local assessors to be the total taxable value of land and additions on the property. | Land | Improvement |
|---|---|---|---|---|
| 2025 | $5,905 | $10,676 | $1,600 | $9,076 |
| 2024 | $5,905 | $10,676 | $1,600 | $9,076 |
| 2023 | $5,905 | $2,400 | $2,400 | $0 |
| 2022 | $915 | $2,400 | $2,400 | $0 |
| 2021 | $915 | $2,400 | $2,400 | $0 |
| 2020 | $910 | $2,400 | $2,400 | $0 |
| 2019 | $910 | $0 | $0 | $0 |
Property History
| Date | Event | Price | List to Sale | Price per Sq Ft | Prior Sale |
|---|---|---|---|---|---|
| 10/02/2025 10/02/25 | For Sale | $259,999 | -2.6% | $162 / Sq Ft | |
| 09/14/2023 09/14/23 | Sold | $266,900 | 0.0% | $148 / Sq Ft | View Prior Sale |
| 08/17/2023 08/17/23 | Pending | -- | -- | -- | |
| 08/04/2023 08/04/23 | Price Changed | $266,900 | +0.8% | $148 / Sq Ft | |
| 07/14/2023 07/14/23 | For Sale | $264,900 | 0.0% | $147 / Sq Ft | |
| 05/24/2023 05/24/23 | Pending | -- | -- | -- | |
| 05/12/2023 05/12/23 | For Sale | $264,900 | 0.0% | $147 / Sq Ft | |
| 05/04/2023 05/04/23 | Pending | -- | -- | -- | |
| 03/03/2023 03/03/23 | For Sale | $264,900 | -- | $147 / Sq Ft |
Purchase History
| Date | Type | Sale Price | Title Company |
|---|---|---|---|
| Special Warranty Deed | $266,900 | None Listed On Document |
Mortgage History
| Date | Status | Loan Amount | Loan Type |
|---|---|---|---|
| Open | $213,520 | New Conventional |
Source: Greater Greenville Association of REALTORS®
MLS Number: 1570987
APN: 2-42-00-100.14
- 3002 Wingadee Dr
- 6090 Mason Tucker Dr
- 1450 Cattleman Acres Dr
- 1450 Cattleman Acres Dr Unit MD 164 Emerson VE B
- 523 Bailey Elizabeth Way
- 416 N Ivestor Ct
- 436 N Ivestor Ct
- 3128 Whispering Willow Ct Unit MT 54 Magnolia A
- 3128 Whispering Willow Ct
- 3124 Whispering Willow Ct
- 3124 Whispering Willow Ct Unit MT 55 Chestnut B
- 331 S Ivestor Ct
- 3098 Whispering Willow Ct
- 3098 Whispering Willow Ct Unit MT 61 Magnolia BEL
- 3086 Whispering Willow Ct
- 3086 Whispering Willow Ct Unit MT 64 Chestnut A
- 3070 Whispering Willow Ct Unit MT 68 Chestnut AER
- 3070 Whispering Willow Ct
- 3064 Whispering Willow Ct
- 3064 Whispering Willow Ct Unit MT 69 Magnolia BEL
- 2065 Southlea Dr
- 2153 Southlea Dr
- 2199 Southlea Dr
- 2123 Southlea Dr
- 2223 Southlea Dr
- 120 Dunnsmore Dr
- 1426 Cattleman Acrs Dr
- 4030 Rustling Grass Trail
- 4018 Rustling Grass Trail
- 3040 Whispering Willow Ct
- 154 S Lake Emory Dr
- 6026 Mason Tucker Dr
- 671 Farmstead Trail
- 1202 Chelsey Ln
- 17 Carter St
- 190 Weaver Line
- 190 Weaver Line
- 170A-190B Weaver Line
- 9159 Asheville Hwy
- 931 Bryden Ln







