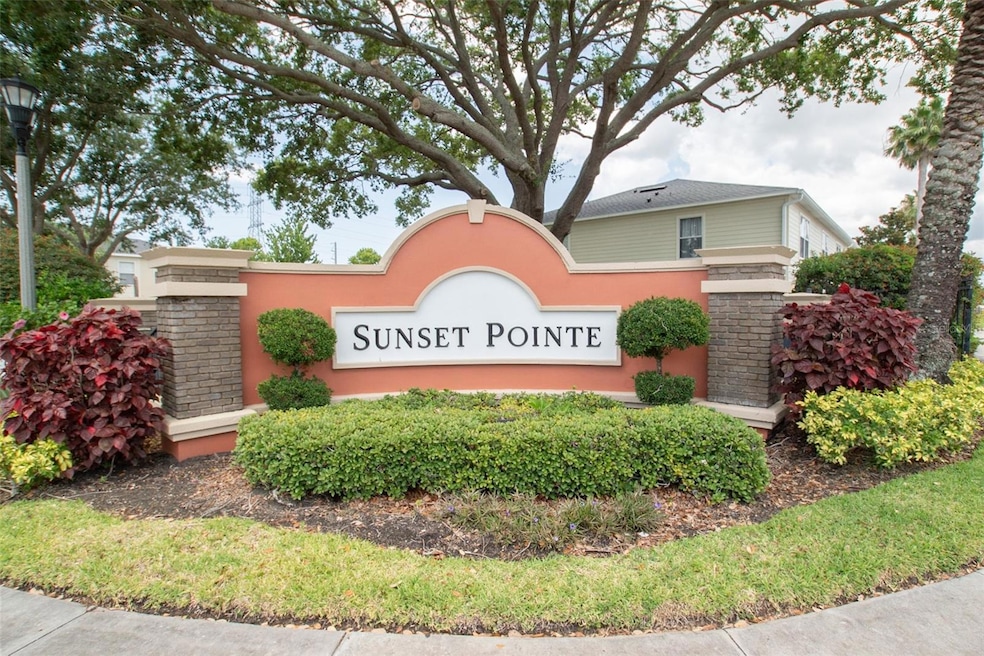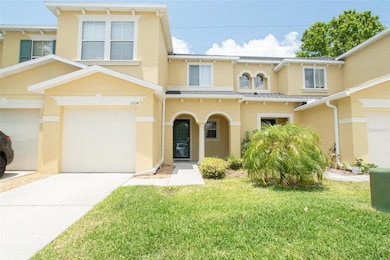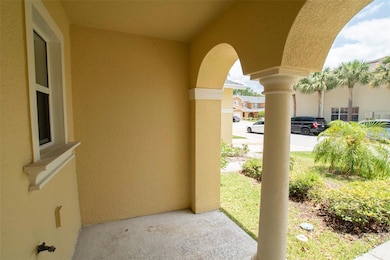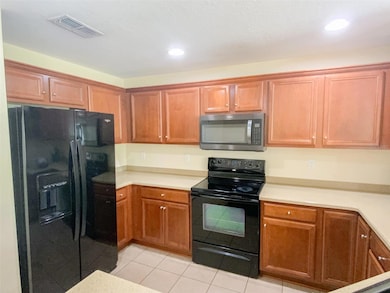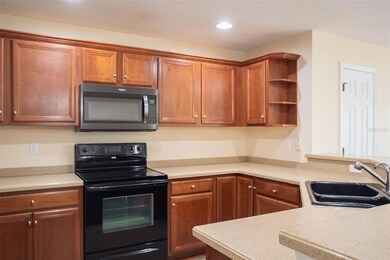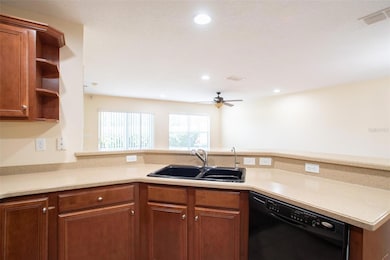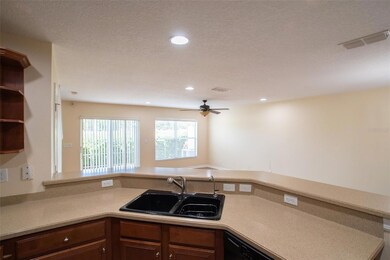2014 Sunset Meadow Dr Clearwater, FL 33763
Highlights
- Heated In Ground Pool
- 1 Car Attached Garage
- Patio
- Solid Surface Countertops
- Solid Wood Cabinet
- Community Playground
About This Home
Gorgeous 3 bedroom/2.5 Bath with 1 Car townhome in the Clearwater situated in the highly desirable Sunset Pointe Townhomes community. Open floor plan with Dining Area and a loaded Kitchen with Refrigerator, Range, Dishwasher and Microwave and a pantry with a breakfast bar overlooking the open living room. With brand new flooring and fresh paint throughout, this townhouse is ready for you! There is an under-stair storage room and a one-car garage. A half bath is located on the ground floor for convenience. Upstairs, you'll find a laundry closet with washer and dryer included. Master Suite features a tray ceiling, oversized walk in closet and en-suite. En-suite includes double vanity with powder area, walk-in shower, and huge garden tub for relaxation. Additionally, 2 other guest bedrooms are located upstairs as well. This home has plenty of natural sunlight throughout every room. Home comes with a water softener. Sunset Pointe Townhomes is conveniently located near parks, restaurants, shopping, and entertainment and just a short drive to Clearwater Beaches and Marinas. This community has a large community pool and playground to enjoy. You don't want to miss out on this immaculate home. Lawn, Pool, Cable/ Internet, and Trash are included in this monthly rental. A Must See!
Listing Agent
RE/MAX ALLIANCE GROUP Brokerage Phone: 727-845-4321 License #3221070 Listed on: 11/16/2025

Townhouse Details
Home Type
- Townhome
Est. Annual Taxes
- $1,207
Year Built
- Built in 2007
Lot Details
- 1,708 Sq Ft Lot
- Irrigation Equipment
Parking
- 1 Car Attached Garage
- Garage Door Opener
- Driveway
- Guest Parking
Interior Spaces
- 1,473 Sq Ft Home
- 2-Story Property
- Blinds
- Sliding Doors
Kitchen
- Range
- Microwave
- Solid Surface Countertops
- Solid Wood Cabinet
- Disposal
Flooring
- Ceramic Tile
- Luxury Vinyl Tile
Bedrooms and Bathrooms
- 3 Bedrooms
- Primary Bedroom Upstairs
- Split Bedroom Floorplan
Laundry
- Laundry closet
- Dryer
- Washer
Pool
- Heated In Ground Pool
- Gunite Pool
Outdoor Features
- Patio
Schools
- Mcmullen-Booth Elementary School
- Safety Harbor Middle School
- Countryside High School
Utilities
- Zoned Cooling
- Heating Available
- Thermostat
- Cable TV Available
Listing and Financial Details
- Residential Lease
- Security Deposit $2,400
- Property Available on 12/1/25
- The owner pays for cable TV, grounds care, internet, pool maintenance, recreational
- 12-Month Minimum Lease Term
- $50 Application Fee
- Assessor Parcel Number 06-29-16-88147-009-0020
Community Details
Overview
- Property has a Home Owners Association
- Proactive Property Management Association, Phone Number (727) 942-4755
- Sunset Pointe Twnhms Subdivision
- Association Owns Recreation Facilities
Recreation
- Community Playground
- Community Pool
Pet Policy
- No Pets Allowed
Map
Source: Stellar MLS
MLS Number: TB8448742
APN: 06-29-16-88147-009-0020
- 2032 Sunset Meadow Dr
- 2520 Colony Reed Ln
- 1997 Searay Shore Dr
- 2463 Brazilia Dr Unit 31
- 2463 Brazilia Dr Unit 39
- 2570 Sea Wind Way
- 2461 Canadian Way Unit 33
- 2461 Canadian Way Unit 45
- 2462 Brazilia Dr Unit B22
- 2462 Brazilia Dr Unit 64
- 2462 Brazilia Dr Unit 50
- 2462 Brazilia Dr Unit 44
- 2013 Sea Front Ct
- 2553 Bermuda St
- 2454 Australia Way E Unit 10
- 2090 Sun Down Dr
- 2460 Canadian Way Unit 48
- 2459 Columbia Dr Unit 21
- 2575 Hidden Cove Ln
- 2564 Hidden Cove Ln
- 2462 Brazilia Dr Unit 64
- 2451 Canadian Way Unit 59
- 2001 World Parkway Blvd Unit 49
- 2433 Brazilia Dr Unit 43
- 2450 Canadian Way Unit 26
- 24862 Us Hwy 19 N
- 2466 Ecuadorian Way Unit 32
- 2428 Columbia Dr Unit 56
- 2467 Finlandia Ln Unit 27
- 2031 Glass Loop
- 1995 Meadow Dr
- 2402 Ecuadorian Way Unit 50
- 2402 Ecuadorian Way Unit 2402 Ecuadorian Way #50
- 2043 Denmark St Unit 59
- 2316 Americus Dr
- 2359 Finlandia Ln Unit 65
- 2711 South Dr Unit C
- 2331 Finlandia Ln Unit 49
- 2550 Stag Run Blvd
- 25350 Us Highway 19 N
