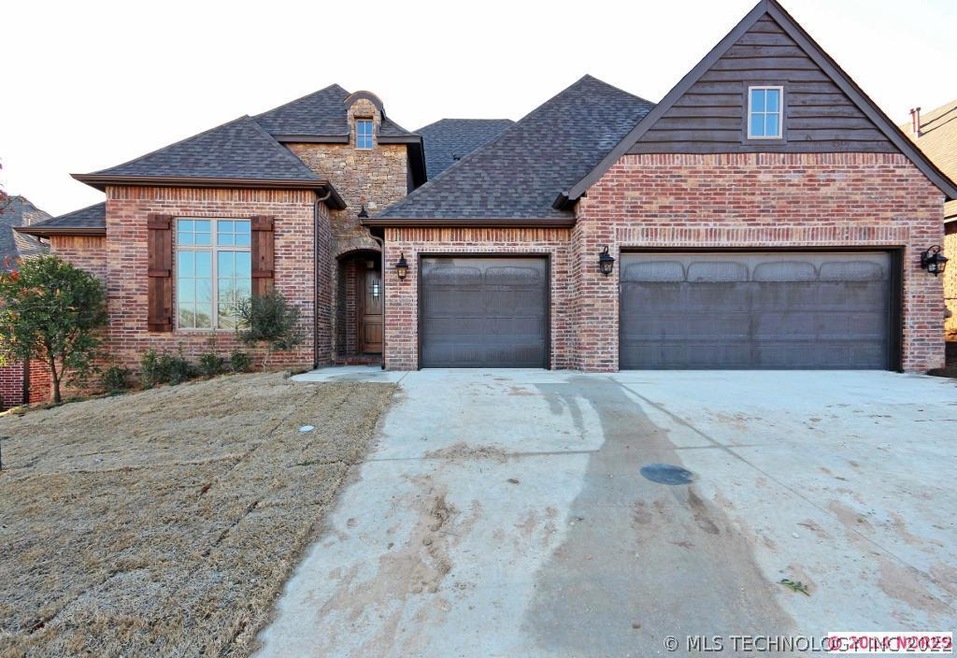
4
Beds
3.5
Baths
3,100
Sq Ft
8,852
Sq Ft Lot
Highlights
- Vaulted Ceiling
- Attic
- Four Sided Brick Exterior Elevation
- Jenks West Elementary School Rated A
- Attached Garage
- Ceiling Fan
About This Home
As of April 2020Two story Graham Plan 4 bdrms, (3 down) 3.5 baths & study.Amenities incl. great room, w/beamed ceiling,gourmet kitchen w/lrg island, spa-like master suite, hand scraped hardwood, travertine & exotic granite. Energy Efficient.
Home Details
Home Type
- Single Family
Est. Annual Taxes
- $5,434
Year Built
- Built in 2013
Lot Details
- 8,852 Sq Ft Lot
Parking
- Attached Garage
Home Design
- Foam Insulation
- Four Sided Brick Exterior Elevation
- Stone Exterior Construction
Interior Spaces
- Vaulted Ceiling
- Ceiling Fan
- Insulated Windows
- Insulated Doors
- Fire and Smoke Detector
- Attic
Kitchen
- Built-In Oven
- Free-Standing Range
Bedrooms and Bathrooms
- 4 Bedrooms
Outdoor Features
- Exterior Lighting
- Rain Gutters
Schools
- Jenks High School
Utilities
- Heating System Uses Gas
- Cable TV Available
Ownership History
Date
Name
Owned For
Owner Type
Purchase Details
Closed on
Feb 17, 2025
Sold by
Atchley Shadd
Bought by
Shadd Atchley Living Trust and Atchley
Total Days on Market
0
Current Estimated Value
Purchase Details
Closed on
Jun 19, 2020
Sold by
Atchley Shadd
Bought by
Atchley Shadd and Atchley Eva Sue
Purchase Details
Listed on
Feb 27, 2020
Closed on
Apr 13, 2020
Sold by
Bock William Kelly
Bought by
Atchley Shadd
Seller's Agent
Andrew Rhynes
McGraw, REALTORS
Buyer's Agent
Henry Lyles
Keller Williams Preferred
List Price
$369,500
Sold Price
$369,500
Home Financials for this Owner
Home Financials are based on the most recent Mortgage that was taken out on this home.
Avg. Annual Appreciation
7.08%
Original Mortgage
$219,500
Interest Rate
3.3%
Mortgage Type
New Conventional
Purchase Details
Closed on
Jul 15, 2014
Sold by
Bock William Kelly
Bought by
The William Kelly Bock Revocable Trust
Purchase Details
Listed on
Nov 15, 2013
Closed on
Feb 19, 2014
Sold by
Executive Homes Llc
Bought by
Bock William K
Seller's Agent
Allison Sheffield
Sheffield Realty
Buyer's Agent
Teri Sherwood
Coldwell Banker Select
List Price
$334,000
Sold Price
$333,000
Premium/Discount to List
-$1,000
-0.3%
Home Financials for this Owner
Home Financials are based on the most recent Mortgage that was taken out on this home.
Avg. Annual Appreciation
4.11%
Original Mortgage
$266,400
Interest Rate
4.47%
Mortgage Type
New Conventional
Map
Create a Home Valuation Report for This Property
The Home Valuation Report is an in-depth analysis detailing your home's value as well as a comparison with similar homes in the area
Similar Homes in the area
Home Values in the Area
Average Home Value in this Area
Purchase History
| Date | Type | Sale Price | Title Company |
|---|---|---|---|
| Quit Claim Deed | -- | None Listed On Document | |
| Interfamily Deed Transfer | -- | Accommodation | |
| Deed | $369,500 | Titan Title & Closing Llc | |
| Interfamily Deed Transfer | -- | None Available | |
| Warranty Deed | $333,000 | Frisco Title Corp |
Source: Public Records
Mortgage History
| Date | Status | Loan Amount | Loan Type |
|---|---|---|---|
| Previous Owner | $219,500 | New Conventional | |
| Previous Owner | $266,400 | New Conventional | |
| Previous Owner | $277,117 | Construction |
Source: Public Records
Property History
| Date | Event | Price | Change | Sq Ft Price |
|---|---|---|---|---|
| 04/14/2020 04/14/20 | Sold | $369,500 | 0.0% | $118 / Sq Ft |
| 02/22/2020 02/22/20 | Pending | -- | -- | -- |
| 02/22/2020 02/22/20 | For Sale | $369,500 | +11.0% | $118 / Sq Ft |
| 02/19/2014 02/19/14 | Sold | $333,000 | -0.3% | $107 / Sq Ft |
| 11/15/2013 11/15/13 | Pending | -- | -- | -- |
| 11/15/2013 11/15/13 | For Sale | $334,000 | -- | $108 / Sq Ft |
Source: MLS Technology
Tax History
| Year | Tax Paid | Tax Assessment Tax Assessment Total Assessment is a certain percentage of the fair market value that is determined by local assessors to be the total taxable value of land and additions on the property. | Land | Improvement |
|---|---|---|---|---|
| 2024 | $5,434 | $44,811 | $5,127 | $39,684 |
| 2023 | $5,434 | $42,677 | $5,038 | $37,639 |
| 2022 | $5,225 | $40,645 | $5,500 | $35,145 |
| 2021 | $5,293 | $40,645 | $5,500 | $35,145 |
| 2020 | $4,437 | $34,838 | $5,347 | $29,491 |
| 2019 | $4,467 | $34,838 | $5,347 | $29,491 |
| 2018 | $4,497 | $34,838 | $5,347 | $29,491 |
| 2017 | $4,423 | $35,838 | $5,500 | $30,338 |
| 2016 | $4,532 | $35,838 | $5,500 | $30,338 |
| 2015 | $4,619 | $35,838 | $5,500 | $30,338 |
| 2014 | $3,035 | $22,385 | $6,292 | $16,093 |
Source: Public Records
Source: MLS Technology
MLS Number: 1335721
APN: 60616-82-26-56570
Nearby Homes
- 10709 S Sycamore St
- 10711 S Redbud Place
- 11008 S Sycamore St
- 2414 W 109th St S
- 2416 W 110th St S
- 10614 S Nandina Ct
- 11014 Augusta Dr
- 11408 S Oak Ct
- 11407 S Oak Ct
- 1226 W 109th Place S
- 11229 S Nandina Ave
- 11339 S Adams St
- 10533 S Koa St
- 2745 W 113th St S
- 11413 S Nandina Place
- 1414 W 114th St S
- 2819 W 113th St S
- 2626 W 115th St S
- 11703 S Umber St
- 10709 S Holley St
