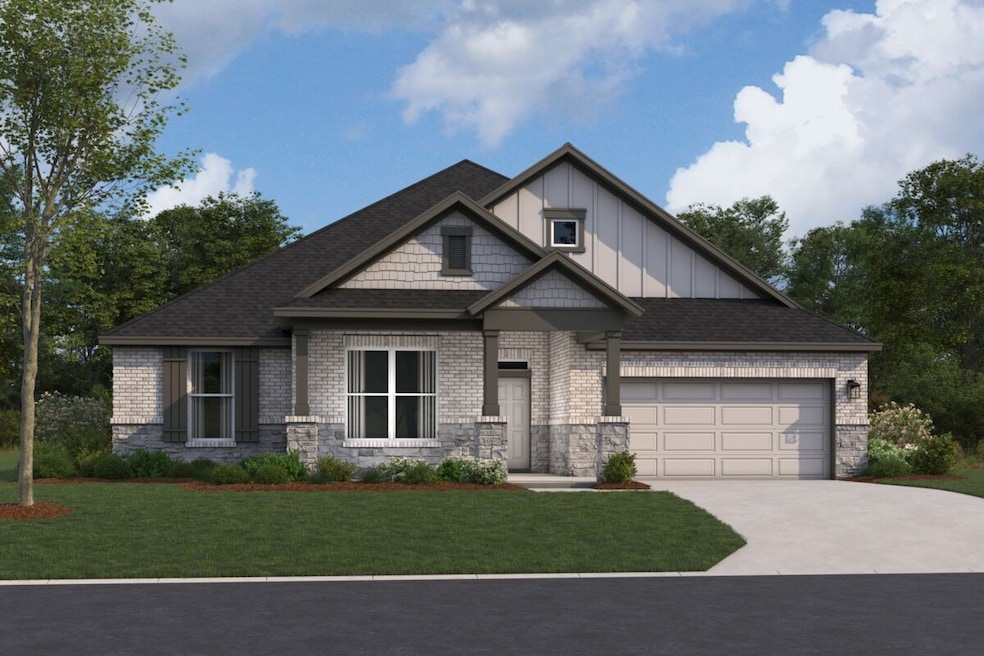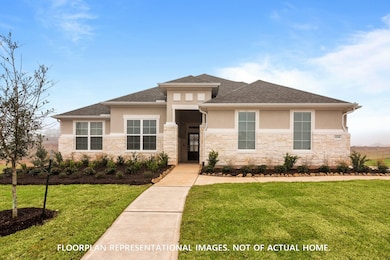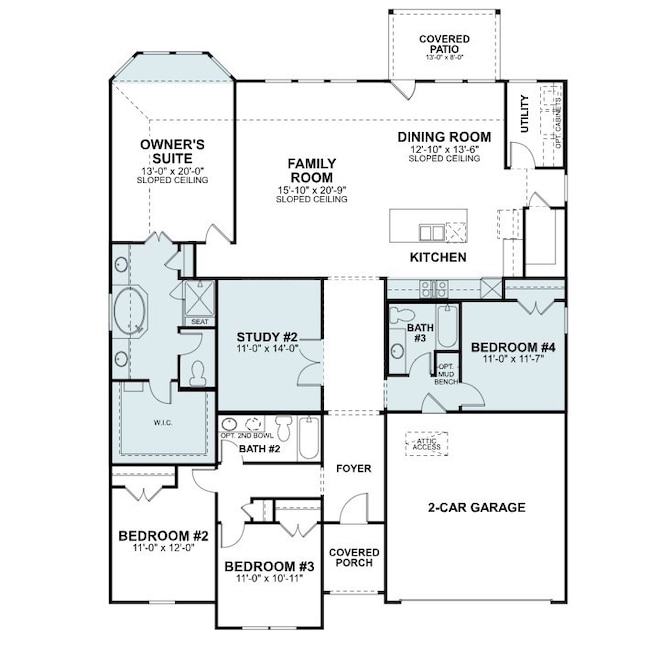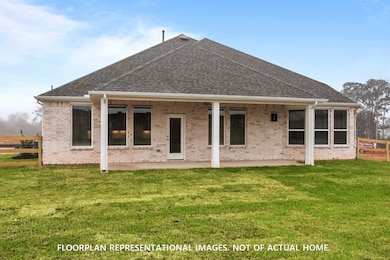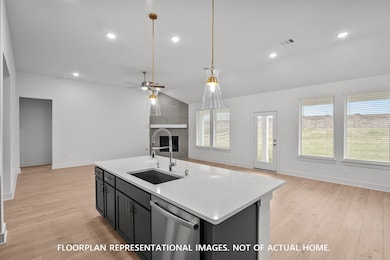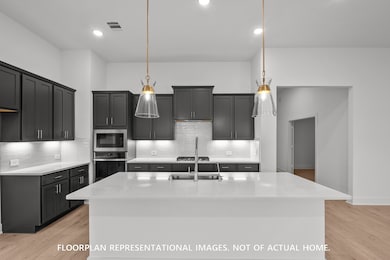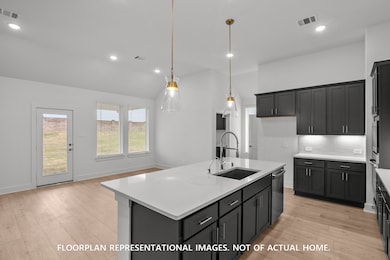
2014 Wheat Pasture Way Rosenberg, TX 77471
Estimated payment $2,711/month
Highlights
- Under Construction
- Deck
- Home Office
- Home Energy Rating Service (HERS) Rated Property
- Traditional Architecture
- Covered patio or porch
About This Home
New development in the Miller's Pond community in Rosenburg, TX. The Sabine floor plan is part of the newest series of M/I Homes. It features 4 bedrooms, 3 bathrooms, a 2-car garage. As you enter the spacious foyer, you will find two private bedrooms and a full bathroom tucked off of the entry. The main living areas are spacious and open, including a large flex room, family room, dining room, and kitchen. The kitchen boasts impressive features such as granite countertops, built-in stainless steel appliances, a large kitchen island, and 42” cabinets. The dining room provides convenient access to a covered patio perfect for outdoor entertaining. The owner’s suite is accessed through a private entry off the family room and features beautiful sloped ceilings and an added bay window for extra space and natural light. The private bathroom retreat includes an impressive walk-in closet, double vanities, an oversized walk-in shower and a drop-in tub. Contact us today for more information.
Home Details
Home Type
- Single Family
Year Built
- Built in 2025 | Under Construction
Lot Details
- 7,500 Sq Ft Lot
- Cul-De-Sac
- Northeast Facing Home
- Back Yard Fenced
HOA Fees
- $104 Monthly HOA Fees
Parking
- 2 Car Attached Garage
Home Design
- Traditional Architecture
- Brick Exterior Construction
- Slab Foundation
- Composition Roof
Interior Spaces
- 2,370 Sq Ft Home
- 1-Story Property
- Ceiling Fan
- Family Room Off Kitchen
- Combination Kitchen and Dining Room
- Home Office
- Utility Room
- Washer and Electric Dryer Hookup
Kitchen
- Walk-In Pantry
- Gas Oven
- Gas Range
- Microwave
- Dishwasher
- Kitchen Island
- Disposal
Flooring
- Carpet
- Vinyl
Bedrooms and Bathrooms
- 4 Bedrooms
- 3 Full Bathrooms
- Double Vanity
- Soaking Tub
- Bathtub with Shower
- Separate Shower
Eco-Friendly Details
- Home Energy Rating Service (HERS) Rated Property
- Energy-Efficient Thermostat
- Ventilation
Outdoor Features
- Deck
- Covered patio or porch
Schools
- Bowie Elementary School
- George Junior High School
- Terry High School
Utilities
- Central Heating and Cooling System
- Heating System Uses Gas
- Programmable Thermostat
Community Details
- Community Solutions Association, Phone Number (713) 956-1995
- Built by M/I Homes
- Miller's Pond Subdivision
Map
Home Values in the Area
Average Home Value in this Area
Tax History
| Year | Tax Paid | Tax Assessment Tax Assessment Total Assessment is a certain percentage of the fair market value that is determined by local assessors to be the total taxable value of land and additions on the property. | Land | Improvement |
|---|---|---|---|---|
| 2024 | -- | $45,212 | -- | -- |
Property History
| Date | Event | Price | Change | Sq Ft Price |
|---|---|---|---|---|
| 06/24/2025 06/24/25 | Price Changed | $398,990 | -5.2% | $168 / Sq Ft |
| 05/28/2025 05/28/25 | For Sale | $420,990 | -- | $178 / Sq Ft |
Similar Homes in Rosenberg, TX
Source: Houston Association of REALTORS®
MLS Number: 42430775
APN: 5019-03-002-0170-901
- 2015 Wheat Pasture Way
- 2011 Wheat Pasture Way
- 2018 Wheat Pasture Way
- 2019 Wheat Pasture Way
- 2011 Flatland Dr
- 3402 Eden Valley Ln
- 2014 Flower Meadows Dr
- 3327 Hereford Dr
- 3323 Hereford Dr
- 3227 Eden Valley Ln
- 3419 Angus Farm Dr
- 3402 Angus Farm Dr
- 3330 Hereford Dr
- 3326 Hereford Dr
- 3202 High Rock Dr
- 3106 Spanish Oak Ln
- 1626 Red Oak Dr
- 1602 Birch Wood Dr
- 3106 Elm Branch Dr
- 1315 Millers Pass Dr
- 1118 Millers Pass Dr
- 2914 Valeria Dr
- 2643 Village Side Trail
- 2615 Village Side Trail
- 2402 Village Side Trail
- 2623 Finley Ln
- 2643 Ridgeback Dr
- 2106 Bishop Hollow Ln Unit N
- 1339 Kane Ct
- 2022 Indian Clearing Trail
- 3207 Tilley Dr
- 3134 Everwood Trail
- 1119 Desert Oasis Ln
- 1123 Desert Palms Ln
- 3323 Majestic Pine Ln
- 4802 Windy Poplar Trail
