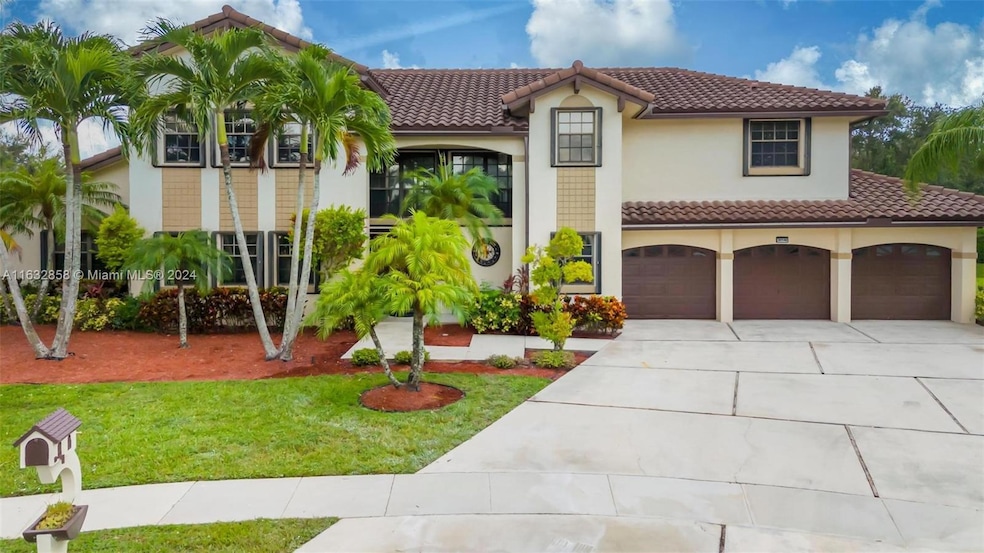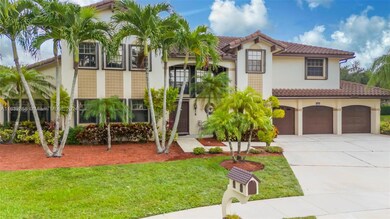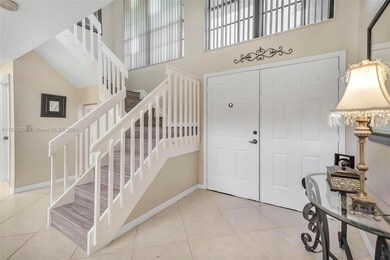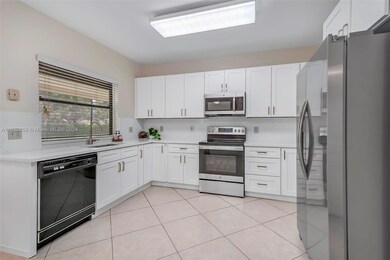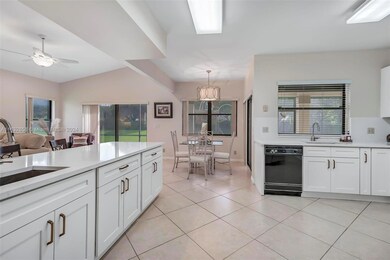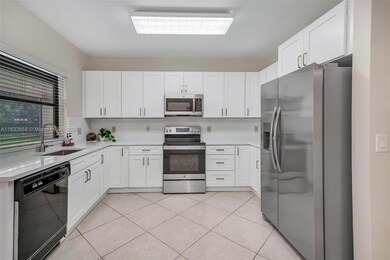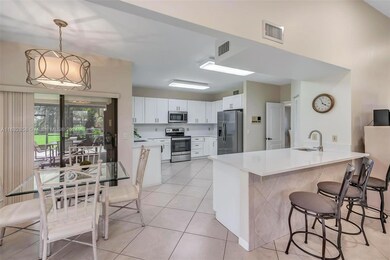
20140 NW 8th St Pembroke Pines, FL 33029
Chapel Trail NeighborhoodHighlights
- Sitting Area In Primary Bedroom
- 20,322 Sq Ft lot
- Clubhouse
- Chapel Trail Elementary School Rated 9+
- Room in yard for a pool
- Vaulted Ceiling
About This Home
As of October 2024Discover luxury living in this stunning 4-bedroom, 4-bathroom San Simeon model home, located in the exclusive Pasadena Estates of Chapel Trail. This two-story gem features a spacious 3-car garage, updated laminate flooring, and a newer Spanish tile roof. The beautifully updated kitchen boasts white shaker cabinets and quartz countertops. The expansive master suite offers double bathrooms, walk-in closets, and a private balcony with serene yard views. Enjoy the huge screened-in patio with ample space for a pool. Located in a private cul-de-sac on one of the largest lots in the area, this home also includes hurricane shutters, a new electrical panel, and access to top-rated A+ schools. Perfect for families seeking style and convenience.
Last Agent to Sell the Property
Keller Williams Legacy License #3223068 Listed on: 08/06/2024

Home Details
Home Type
- Single Family
Est. Annual Taxes
- $5,612
Year Built
- Built in 1992
Lot Details
- 0.47 Acre Lot
- South Facing Home
- Property is zoned (PUD)
HOA Fees
- $133 Monthly HOA Fees
Parking
- 3 Car Attached Garage
Home Design
- Barrel Roof Shape
Interior Spaces
- 3,233 Sq Ft Home
- 2-Story Property
- Vaulted Ceiling
- Entrance Foyer
- Family Room
- Formal Dining Room
- Open Floorplan
- Ceramic Tile Flooring
- Garden Views
- Laundry in Utility Room
Kitchen
- Breakfast Area or Nook
- Eat-In Kitchen
- Electric Range
- Microwave
- Dishwasher
Bedrooms and Bathrooms
- 4 Bedrooms
- Sitting Area In Primary Bedroom
- Primary Bedroom Upstairs
- Split Bedroom Floorplan
- 4 Full Bathrooms
- Separate Shower in Primary Bathroom
Outdoor Features
- Room in yard for a pool
- Patio
Schools
- Chapel Trail Elementary School
- Silver Trail Middle School
- West Broward High School
Utilities
- Cooling Available
- Heating Available
Listing and Financial Details
- Assessor Parcel Number 513914031840
Community Details
Overview
- Chapel Trail Replat Secti,Pasadena Estates Subdivision, San Simeon Floorplan
- Mandatory home owners association
Amenities
- Clubhouse
Recreation
- Community Pool
Ownership History
Purchase Details
Home Financials for this Owner
Home Financials are based on the most recent Mortgage that was taken out on this home.Purchase Details
Similar Homes in the area
Home Values in the Area
Average Home Value in this Area
Purchase History
| Date | Type | Sale Price | Title Company |
|---|---|---|---|
| Warranty Deed | $850,000 | Coastal Integrity Title, Llc | |
| Warranty Deed | $175,629 | -- |
Mortgage History
| Date | Status | Loan Amount | Loan Type |
|---|---|---|---|
| Open | $510,000 | New Conventional | |
| Previous Owner | $220,000 | Unknown | |
| Previous Owner | $20,000 | Credit Line Revolving | |
| Previous Owner | $11,000 | Credit Line Revolving |
Property History
| Date | Event | Price | Change | Sq Ft Price |
|---|---|---|---|---|
| 10/03/2024 10/03/24 | Sold | $850,000 | -9.1% | $263 / Sq Ft |
| 09/17/2024 09/17/24 | Pending | -- | -- | -- |
| 08/06/2024 08/06/24 | For Sale | $935,000 | -- | $289 / Sq Ft |
Tax History Compared to Growth
Tax History
| Year | Tax Paid | Tax Assessment Tax Assessment Total Assessment is a certain percentage of the fair market value that is determined by local assessors to be the total taxable value of land and additions on the property. | Land | Improvement |
|---|---|---|---|---|
| 2025 | $5,781 | $829,790 | $110,390 | $719,400 |
| 2024 | $5,612 | $829,790 | $110,390 | $719,400 |
| 2023 | $5,612 | $313,810 | $0 | $0 |
| 2022 | $5,296 | $304,670 | $0 | $0 |
| 2021 | $5,201 | $295,800 | $0 | $0 |
| 2020 | $5,147 | $291,720 | $0 | $0 |
| 2019 | $5,061 | $285,170 | $0 | $0 |
| 2018 | $4,873 | $279,860 | $0 | $0 |
| 2017 | $4,814 | $274,110 | $0 | $0 |
| 2016 | $4,796 | $268,480 | $0 | $0 |
| 2015 | $4,866 | $266,620 | $0 | $0 |
| 2014 | $4,862 | $264,510 | $0 | $0 |
| 2013 | -- | $381,500 | $110,390 | $271,110 |
Agents Affiliated with this Home
-
Sandra Rathe

Seller's Agent in 2024
Sandra Rathe
Keller Williams Legacy
(954) 547-4601
20 in this area
656 Total Sales
-
Pamela Columna
P
Seller Co-Listing Agent in 2024
Pamela Columna
Keller Williams Legacy
(954) 358-6000
3 in this area
98 Total Sales
-
Maria Pellejero Lozano

Buyer's Agent in 2024
Maria Pellejero Lozano
Century 21 Stein Posner
(941) 217-9916
1 in this area
5 Total Sales
Map
Source: MIAMI REALTORS® MLS
MLS Number: A11632858
APN: 51-39-14-03-1840
- 20141 NW 8th St
- 20180 NW 9th Dr
- 20160 NW 9th Dr
- 20230 NW 7th St
- 411 NW 201st Ave
- 20260 NW 4th St
- 221 NW 201st Ave
- 631 NW 205th Ave
- 20421 NW 4th St
- 19821 NW 4th St
- 20701 NW 3rd Ct
- 381 NW 207th Ave
- 349 NW 207th Ave
- 731 NW 207th Ave
- 521 NW 207th Ave
- 20725 NW 3rd St
- 411 NW 197th Ave
- 710 NW 207th Ave
- 20401 SW 1st St
- 311 NW 197th Ave
