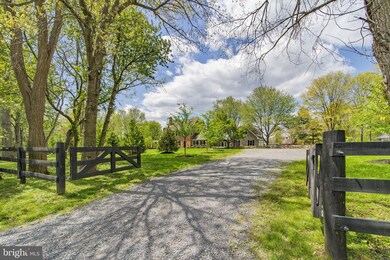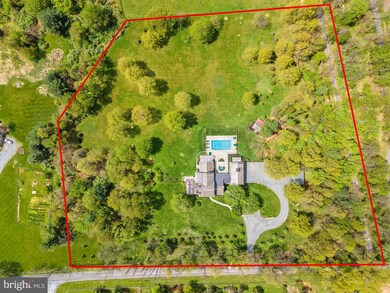
20141 Colchester Rd Purcellville, VA 20132
Highlights
- Concrete Pool
- Second Garage
- View of Trees or Woods
- Blue Ridge Middle School Rated A-
- Gourmet Kitchen
- Dual Staircase
About This Home
As of June 2022This is the ultimate country home with stunning mountain views set on almost seven acres. Meticulously renovated 5000+ square feet in 2019/2020, offering extraordinary quality and impeccable construction. Brand new driveway defined by stone walls with plenty of parking space. A sophisticated home, better than new. No expense was spared, providing a beautiful living experience where everything you need is here.
Beautifully imagined interior with lovely, scaled rooms, every room opens to mountain views. 6 bedrooms/3 full/1 half baths. 4 bedrooms/2 full/1 half bath in the main house and 2 bedrooms/1 bath in in a separate wing with large game room with balcony overlooking the pool above the amazing home gym. A gourmet country kitchen is a true chef’s delight, with premium appliances, granite counters and a huge center island with breakfast bar. The kitchen flows into the family room, a showplace allowing plenty space for family and guests to gather round the fireplace for the holidays and opens to the large deck. The main office has mountain views and opens onto a porch sitting area. Also, dining room, sitting room and parlor on the first floor. On the second floor, is the master bedroom with a vaulted beamed ceiling, a balcony with beautiful mountain views, 2 walk in closets and a gracious master bath. Also on the second floor are 3 guest bedrooms and a ‘bonus room’ which is possibly an extra bedroom or office. The separate wing joins the main house by a lovely slate room, which opens onto the stone terrace surrounding the newly built deck and pool with breathtaking mountain views. Go a little further into the large first-class gym. Up the steps is the most fabulous game room with fireplace, vaulted ceiling, balcony all decked in exposed pine wood, plus 2 bedrooms and a bath. A stand-alone 2 car garage across the driveway offers extra storage space. A dear brick shake potting shed is close by. The grounds are meticulously manicured, highlighting the newly planted trees of all types. Note: new kitchen, new double pane windows, refinished wood floors, new pool and stone pool deck, 2 new pergolas, perimeter fenced for dogs and Xfinity Wi-Fi. See the documents for floor plan and list of amenities. This stunning residence is exquisitely appointed and in pristine condition. Fully fenced. Xfinity
Last Agent to Sell the Property
Thomas and Talbot Estate Properties, Inc. License #0225201972 Listed on: 05/04/2022
Home Details
Home Type
- Single Family
Est. Annual Taxes
- $13,411
Year Built
- Built in 1994 | Remodeled in 2021
Lot Details
- 6.71 Acre Lot
- Rural Setting
- North Facing Home
- Property is Fully Fenced
- Wood Fence
- Chain Link Fence
- Board Fence
- Landscaped
- Extensive Hardscape
- Private Lot
- Secluded Lot
- Level Lot
- Cleared Lot
- Partially Wooded Lot
- Back, Front, and Side Yard
- Property is in excellent condition
- Property is zoned AR1
Parking
- 4 Garage Spaces | 2 Direct Access and 2 Detached
- 4 Driveway Spaces
- Second Garage
- Parking Storage or Cabinetry
- Side Facing Garage
- Garage Door Opener
- Gravel Driveway
Property Views
- Woods
- Mountain
- Garden
Home Design
- Colonial Architecture
- Brick Exterior Construction
- Block Foundation
- Shake Roof
- HardiePlank Type
- Chimney Cap
- Masonry
Interior Spaces
- 5,881 Sq Ft Home
- Property has 2 Levels
- Traditional Floor Plan
- Dual Staircase
- Ceiling height of 9 feet or more
- 5 Fireplaces
- Brick Fireplace
- Double Pane Windows
- Double Hung Windows
- Sliding Windows
- Wood Frame Window
- Window Screens
- Sliding Doors
- Insulated Doors
- Six Panel Doors
- Family Room Off Kitchen
- Formal Dining Room
- Wood Flooring
Kitchen
- Gourmet Kitchen
- Breakfast Area or Nook
- Double Oven
- Six Burner Stove
- Built-In Range
- Range Hood
- Built-In Microwave
- Extra Refrigerator or Freezer
- Ice Maker
- Dishwasher
- Stainless Steel Appliances
- Upgraded Countertops
Bedrooms and Bathrooms
- 6 Bedrooms
- En-Suite Bathroom
- Walk-In Closet
- Bathtub with Shower
- Walk-in Shower
Laundry
- Laundry on main level
- Electric Front Loading Dryer
- Front Loading Washer
Basement
- Dirt Floor
- Crawl Space
Home Security
- Monitored
- Intercom
- Motion Detectors
- Storm Windows
- Flood Lights
Accessible Home Design
- Garage doors are at least 85 inches wide
- Doors with lever handles
- Doors are 32 inches wide or more
- More Than Two Accessible Exits
- Level Entry For Accessibility
Pool
- Concrete Pool
- Filtered Pool
- Lap Pool
- In Ground Pool
- Poolside Lot
- Fence Around Pool
Outdoor Features
- Multiple Balconies
- Brick Porch or Patio
- Terrace
- Exterior Lighting
- Gazebo
- Outdoor Storage
- Storage Shed
- Outbuilding
- Rain Gutters
Utilities
- Zoned Heating and Cooling
- Heat Pump System
- Back Up Electric Heat Pump System
- 60 Gallon+ Water Heater
- Well
- Water Conditioner is Owned
- On Site Septic
- Septic Tank
Additional Features
- Energy-Efficient Windows
- Loafing Shed
Community Details
- No Home Owners Association
- Purcellville Subdivision
Listing and Financial Details
- Tax Lot 2A
- Assessor Parcel Number 530372379000
Ownership History
Purchase Details
Home Financials for this Owner
Home Financials are based on the most recent Mortgage that was taken out on this home.Purchase Details
Home Financials for this Owner
Home Financials are based on the most recent Mortgage that was taken out on this home.Purchase Details
Home Financials for this Owner
Home Financials are based on the most recent Mortgage that was taken out on this home.Similar Homes in Purcellville, VA
Home Values in the Area
Average Home Value in this Area
Purchase History
| Date | Type | Sale Price | Title Company |
|---|---|---|---|
| Deed | $1,868,000 | First American Title | |
| Warranty Deed | $940,000 | Stewart Title Guaranty Co | |
| Deed | $510,000 | -- |
Mortgage History
| Date | Status | Loan Amount | Loan Type |
|---|---|---|---|
| Previous Owner | $335,000 | Credit Line Revolving | |
| Previous Owner | $408,000 | No Value Available |
Property History
| Date | Event | Price | Change | Sq Ft Price |
|---|---|---|---|---|
| 06/29/2022 06/29/22 | Sold | $1,868,000 | -1.4% | $318 / Sq Ft |
| 05/04/2022 05/04/22 | For Sale | $1,895,000 | +101.6% | $322 / Sq Ft |
| 02/12/2019 02/12/19 | Sold | $940,000 | -5.1% | $154 / Sq Ft |
| 12/05/2018 12/05/18 | Pending | -- | -- | -- |
| 08/31/2018 08/31/18 | For Sale | $990,000 | -- | $162 / Sq Ft |
Tax History Compared to Growth
Tax History
| Year | Tax Paid | Tax Assessment Tax Assessment Total Assessment is a certain percentage of the fair market value that is determined by local assessors to be the total taxable value of land and additions on the property. | Land | Improvement |
|---|---|---|---|---|
| 2024 | $16,333 | $1,888,220 | $283,400 | $1,604,820 |
| 2023 | $16,155 | $1,846,310 | $268,400 | $1,577,910 |
| 2022 | $12,180 | $1,368,520 | $228,400 | $1,140,120 |
| 2021 | $10,406 | $1,061,870 | $208,400 | $853,470 |
| 2020 | $10,402 | $1,005,000 | $208,400 | $796,600 |
| 2019 | $10,380 | $993,320 | $208,400 | $784,920 |
| 2018 | $10,883 | $1,003,030 | $208,400 | $794,630 |
| 2017 | $10,734 | $954,170 | $208,400 | $745,770 |
| 2016 | $10,929 | $954,470 | $0 | $0 |
| 2015 | $6,037 | $323,520 | $0 | $323,520 |
| 2014 | $6,009 | $327,620 | $0 | $327,620 |
Agents Affiliated with this Home
-
Anne Marstiller

Seller's Agent in 2022
Anne Marstiller
Thomas and Talbot Estate Properties, Inc.
(540) 270-6224
2 Total Sales
-
Laura Maschler

Buyer's Agent in 2022
Laura Maschler
Century 21 New Millennium
(571) 338-3961
61 Total Sales
-
Scott Buzzelli

Seller's Agent in 2019
Scott Buzzelli
Atoka Properties | Middleburg Real Estate
(540) 454-1399
137 Total Sales
-
Jane Hensley

Seller Co-Listing Agent in 2019
Jane Hensley
Washington Fine Properties
(571) 550-2728
6 Total Sales
-
Roy Melloni
R
Buyer's Agent in 2019
Roy Melloni
TTR Sotheby's International Realty
(703) 863-0077
10 Total Sales
Map
Source: Bright MLS
MLS Number: VALO2024450
APN: 530-37-2379
- 36789 Snickersville Turnpike
- 20400 Beaverdam Bridge Rd
- 36983 Philomont Rd
- 36155 Chamblin Mill Ln
- 19647 Telegraph Springs Rd
- 20209 St Louis Rd
- 37120 Devon Wick Ln
- 36625 Shoemaker School Rd
- 20011 Pleasant Meadow Ln
- 36823 Shoemaker School Rd
- 21056 Beaverdam Bridge Rd
- 0 Saint Louis Rd
- 19027 Telegraph Springs Rd
- 19135 Huntridge Preserve Ct
- Lot W-10-121 On Beaverdam
- 19098 Huntridge Preserve Ct
- 20078 Lincoln Rd
- 19033 Otley Rd
- 19164 Black Oak Rd
- 21073 St Louis Rd






