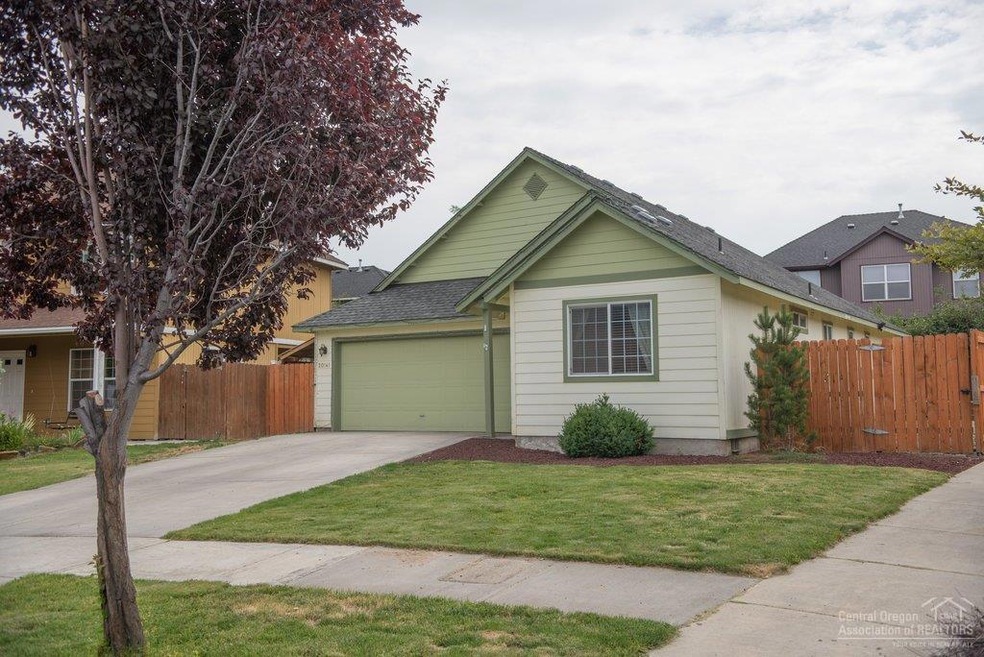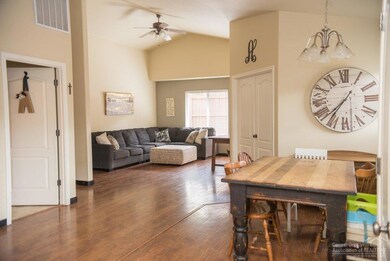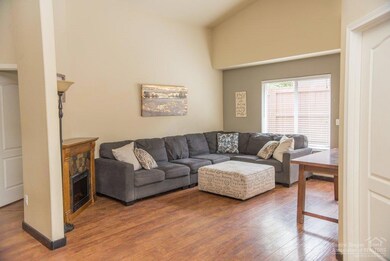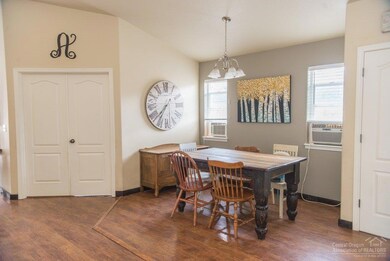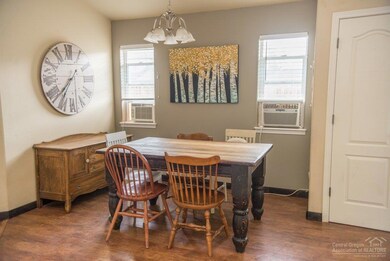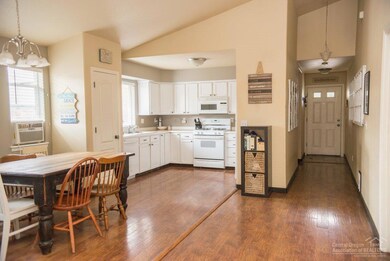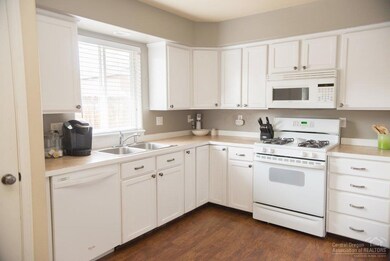
20141 Lora Ln Bend, OR 97702
Southeast Bend NeighborhoodHighlights
- Deck
- Ranch Style House
- Great Room
- Territorial View
- Corner Lot
- No HOA
About This Home
As of January 2019Immaculate and beautifully decorated 3 bed/2 bath single level home that has been carefully maintained on a corner lot. Tile entry with newer laminate flooring in hallway, Great Room, Kitchen and Dining area. Spacious, open floor plan with vaulted ceilings. Kitchen has a large pantry, gas stove and newer dishwasher. Laundry Room with cabinets. French door leading to back deck and private fenced backyard with paver patio/pergola and fire pit. Good location with easy access to shopping, schools and parkway.
Last Agent to Sell the Property
Priscilla Martin
Cascade Hasson Sotheby's International Realty License #861100164 Listed on: 08/27/2018
Last Buyer's Agent
Todd Miller
MORE Realty, Inc. License #200507081
Home Details
Home Type
- Single Family
Est. Annual Taxes
- $1,807
Year Built
- Built in 2005
Lot Details
- 4,792 Sq Ft Lot
- Fenced
- Landscaped
- Corner Lot
- Property is zoned RS, RS
Parking
- 2 Car Attached Garage
- Garage Door Opener
- Driveway
Home Design
- Ranch Style House
- Stem Wall Foundation
- Frame Construction
- Composition Roof
Interior Spaces
- 1,306 Sq Ft Home
- Ceiling Fan
- Double Pane Windows
- Vinyl Clad Windows
- Great Room
- Territorial Views
- Laundry Room
Kitchen
- Eat-In Kitchen
- Oven
- Range
- Microwave
- Dishwasher
- Laminate Countertops
- Disposal
Flooring
- Laminate
- Tile
- Vinyl
Bedrooms and Bathrooms
- 3 Bedrooms
- Linen Closet
- Walk-In Closet
- 2 Full Bathrooms
- Bathtub with Shower
Outdoor Features
- Deck
- Patio
Schools
- Jewell Elementary School
- High Desert Middle School
- Bend Sr High School
Utilities
- Forced Air Heating System
- Heating System Uses Natural Gas
- Private Water Source
- Water Heater
Community Details
- No Home Owners Association
- Built by Diamond Built Homes
- South Village Subdivision
Listing and Financial Details
- Tax Lot 29
- Assessor Parcel Number 246131
Ownership History
Purchase Details
Home Financials for this Owner
Home Financials are based on the most recent Mortgage that was taken out on this home.Purchase Details
Home Financials for this Owner
Home Financials are based on the most recent Mortgage that was taken out on this home.Purchase Details
Home Financials for this Owner
Home Financials are based on the most recent Mortgage that was taken out on this home.Purchase Details
Home Financials for this Owner
Home Financials are based on the most recent Mortgage that was taken out on this home.Similar Homes in Bend, OR
Home Values in the Area
Average Home Value in this Area
Purchase History
| Date | Type | Sale Price | Title Company |
|---|---|---|---|
| Bargain Sale Deed | -- | Deschutes Title | |
| Warranty Deed | $298,000 | Amerititle | |
| Warranty Deed | $211,000 | Amerititle | |
| Warranty Deed | $157,615 | Amerititle |
Mortgage History
| Date | Status | Loan Amount | Loan Type |
|---|---|---|---|
| Open | $285,000 | New Conventional | |
| Previous Owner | $304,521 | VA | |
| Previous Owner | $304,407 | VA | |
| Previous Owner | $215,536 | VA | |
| Previous Owner | $15,000 | Credit Line Revolving | |
| Previous Owner | $144,000 | New Conventional | |
| Previous Owner | $126,092 | Fannie Mae Freddie Mac | |
| Previous Owner | $7,842 | Unknown | |
| Previous Owner | $23,642 | Fannie Mae Freddie Mac |
Property History
| Date | Event | Price | Change | Sq Ft Price |
|---|---|---|---|---|
| 01/18/2019 01/18/19 | Sold | $298,000 | -3.6% | $228 / Sq Ft |
| 11/13/2018 11/13/18 | Pending | -- | -- | -- |
| 08/27/2018 08/27/18 | For Sale | $309,000 | +46.4% | $237 / Sq Ft |
| 02/10/2015 02/10/15 | Sold | $211,000 | -1.4% | $162 / Sq Ft |
| 12/31/2014 12/31/14 | Pending | -- | -- | -- |
| 12/19/2014 12/19/14 | For Sale | $214,000 | -- | $164 / Sq Ft |
Tax History Compared to Growth
Tax History
| Year | Tax Paid | Tax Assessment Tax Assessment Total Assessment is a certain percentage of the fair market value that is determined by local assessors to be the total taxable value of land and additions on the property. | Land | Improvement |
|---|---|---|---|---|
| 2024 | $2,397 | $143,190 | -- | -- |
| 2023 | $2,223 | $139,020 | $0 | $0 |
| 2022 | $2,074 | $131,050 | $0 | $0 |
| 2021 | $2,077 | $127,240 | $0 | $0 |
| 2020 | $1,970 | $127,240 | $0 | $0 |
| 2019 | $1,916 | $123,540 | $0 | $0 |
| 2018 | $1,862 | $119,950 | $0 | $0 |
| 2017 | $1,807 | $116,460 | $0 | $0 |
| 2016 | $1,723 | $113,070 | $0 | $0 |
| 2015 | $1,676 | $109,780 | $0 | $0 |
| 2014 | $1,626 | $106,590 | $0 | $0 |
Agents Affiliated with this Home
-
P
Seller's Agent in 2019
Priscilla Martin
Cascade Hasson Sotheby's International Realty
-
T
Buyer's Agent in 2019
Todd Miller
MORE Realty, Inc.
-
C
Seller's Agent in 2015
Cindy Berg-Wagner
Cascade Hasson Sotheby's International Realty
Map
Source: Oregon Datashare
MLS Number: 201808864
APN: 246131
- 61032 Borden Dr
- 61067 Borden Dr
- 20176 Hawes Ln
- 20186 Old Murphy Rd Unit 2
- 20186 Old Murphy Rd Unit 3
- 20190 Old Murphy Rd Unit 5
- 61153 Hamilton Ln
- 20270 Fairway Dr
- 61170 Parrell Rd
- 60923 Grand Targhee Dr
- 0 Pinebrook Blvd Unit 220199740
- 20335 SE Jack Benny Loop
- 61241 SE Brock Ln
- 20250 Narnia Place
- 60889 Parrell Rd
- 20041 Voltera Place
- 61193 Hitching Post Ln
- 20368 Fairway Dr
- 60976 Ridge Dr
- 60863 Grand Targhee Dr
