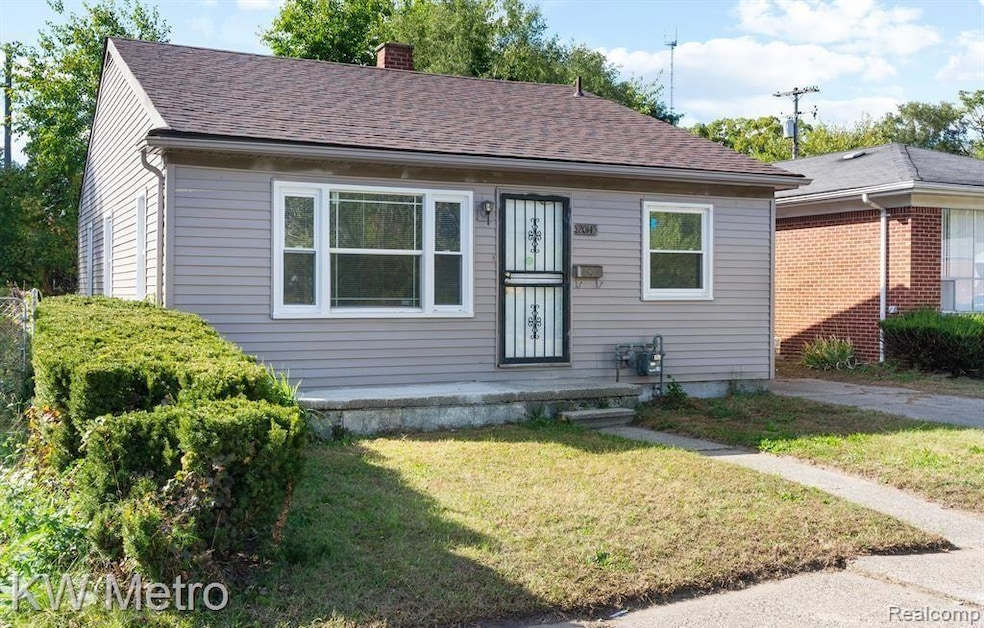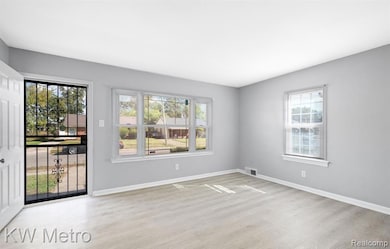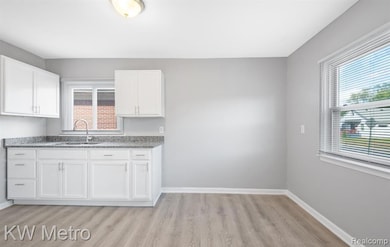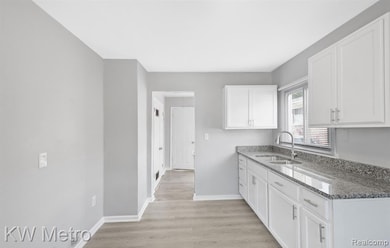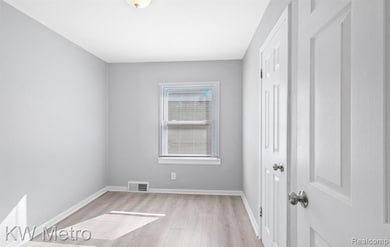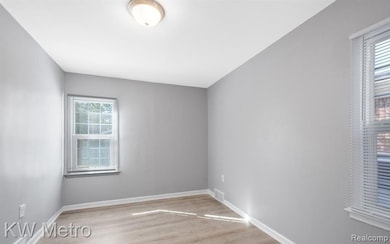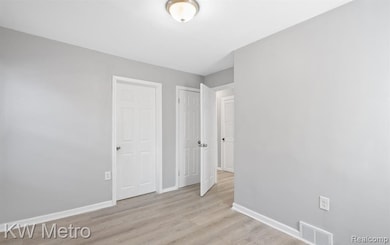20145 Kentucky St Detroit, MI 48221
Garden Homes NeighborhoodEstimated payment $692/month
Highlights
- Very Popular Property
- Ranch Style House
- No HOA
- Cass Technical High School Rated 10
- Ground Level Unit
- 4-minute walk to U of D Jesuit Johnson Recreation Center and Joe Louis Park
About This Home
Now available — a clean, income-producing 3-bedroom, 1-bath home located in Detroit right on the edge of Ferndale, offering the perfect balance of privacy, convenience, and long-term rental demand. Fully updated throughout, this property offers a modern living experience that both tenants and investors appreciate. The home features a comfortable, well-maintained layout, thoughtful upgrades, and solid mechanicals — making it a low-maintenance asset with strong appeal. The current tenant is in good standing and treating the home with care, allowing the next owner to step in and collect rent from day one. Positioned in a high-demand corridor, close to schools, shopping, major freeways, and everyday amenities, this property benefits from reliable rental traffic and long-term stability. Whether you’re expanding a portfolio or securing your first investment, this one checks the right boxes.
Updated 3-bed / 1-bath ranch, Turn-key investment — tenant already in place, Consistent rental income from day one, Modern updates throughout — move-in ready condition, Quiet neighborhood just minutes from Ferndale, Low-maintenance interior & exterior This is a plug-and-play cash-flow investment — the kind seasoned investors secure quickly, and new investors can feel confident about.
Home Details
Home Type
- Single Family
Year Built
- Built in 1957
Lot Details
- 4,792 Sq Ft Lot
- Lot Dimensions are 40x114
Parking
- 2 Car Detached Garage
Home Design
- Ranch Style House
- Vinyl Construction Material
Interior Spaces
- 949 Sq Ft Home
- Crawl Space
Bedrooms and Bathrooms
- 3 Bedrooms
- 1 Full Bathroom
Location
- Ground Level Unit
Utilities
- Forced Air Heating System
- Heating System Uses Natural Gas
Community Details
- No Home Owners Association
- Wetherbee Oak Grove Sub Subdivision
Listing and Financial Details
- Assessor Parcel Number W16I036800S
Map
Home Values in the Area
Average Home Value in this Area
Tax History
| Year | Tax Paid | Tax Assessment Tax Assessment Total Assessment is a certain percentage of the fair market value that is determined by local assessors to be the total taxable value of land and additions on the property. | Land | Improvement |
|---|---|---|---|---|
| 2025 | $1,091 | $33,200 | $0 | $0 |
| 2024 | $1,091 | $28,100 | $0 | $0 |
| 2023 | $1,059 | $21,900 | $0 | $0 |
| 2022 | $1,126 | $18,800 | $0 | $0 |
| 2021 | $1,096 | $14,500 | $0 | $0 |
| 2020 | $1,096 | $14,200 | $0 | $0 |
| 2019 | $1,080 | $11,700 | $0 | $0 |
| 2018 | $954 | $9,800 | $0 | $0 |
| 2017 | $172 | $9,400 | $0 | $0 |
| 2016 | $1,041 | $17,100 | $0 | $0 |
| 2015 | $1,060 | $10,600 | $0 | $0 |
| 2013 | $1,428 | $14,904 | $0 | $0 |
| 2010 | -- | $19,764 | $799 | $18,965 |
Property History
| Date | Event | Price | List to Sale | Price per Sq Ft | Prior Sale |
|---|---|---|---|---|---|
| 11/17/2025 11/17/25 | For Sale | $114,000 | 0.0% | $120 / Sq Ft | |
| 03/12/2025 03/12/25 | Rented | $1,300 | 0.0% | -- | |
| 03/05/2025 03/05/25 | Under Contract | -- | -- | -- | |
| 02/24/2025 02/24/25 | For Rent | $1,300 | 0.0% | -- | |
| 02/14/2025 02/14/25 | Sold | $85,000 | -5.5% | $90 / Sq Ft | View Prior Sale |
| 01/29/2025 01/29/25 | Pending | -- | -- | -- | |
| 01/02/2025 01/02/25 | Price Changed | $89,900 | -10.1% | $95 / Sq Ft | |
| 11/02/2024 11/02/24 | Price Changed | $99,999 | -9.1% | $105 / Sq Ft | |
| 10/11/2024 10/11/24 | For Sale | $110,000 | -- | $116 / Sq Ft |
Purchase History
| Date | Type | Sale Price | Title Company |
|---|---|---|---|
| Warranty Deed | $85,000 | Title One | |
| Warranty Deed | $31,000 | Regions Title | |
| Quit Claim Deed | $3,500 | None Listed On Document | |
| Quit Claim Deed | $3,500 | None Listed On Document | |
| Quit Claim Deed | -- | None Listed On Document | |
| Quit Claim Deed | -- | None Listed On Document | |
| Quit Claim Deed | -- | None Listed On Document | |
| Quit Claim Deed | -- | None Listed On Document | |
| Quit Claim Deed | -- | None Listed On Document |
Source: Realcomp
MLS Number: 20251054342
APN: 16-036800
- 20043 Wyoming Ave
- 20401 Washburn St
- 20436 Washburn St
- 20451 Kentucky St
- 20134 Griggs St
- 19936 Washburn St
- 20030 Ohio St
- 8817 Pembroke Ave
- 20484 Wisconsin St
- 8655 Pembroke Ave
- 20145 Northlawn St
- 20248 Cherrylawn St
- 20216 Northlawn St
- 20504 Cherrylawn St
- 20022 Pinehurst St
- 20111 Roselawn St
- 20501 Northlawn St
- 20048 Monte Vista St
- 19439 Wyoming Ave
- 20817 Parkside Blvd
- 20053 Wyoming St
- 20008 Indiana St
- 20032 Monte Vista St
- 20800 Wyoming St
- 8805 Kingswood St
- 20246 Roselawn St
- 21059 Glen Lodge Rd
- 20477 Manor St
- 20115 Santa Barbara Dr
- 19501 Woodingham Dr
- 19921 Santa Barbara Dr
- 19211 Birwood St
- 20235 San Juan Dr
- 18614 Griggs St
- 20144 Hartwell St
- 18706 Greenlawn Unit #1 St
- 400 Stratford Rd
- 17551 #1 Santa Rosa Dr
- 20532 Lesure St
- 20186 Gardendale St Unit 2
