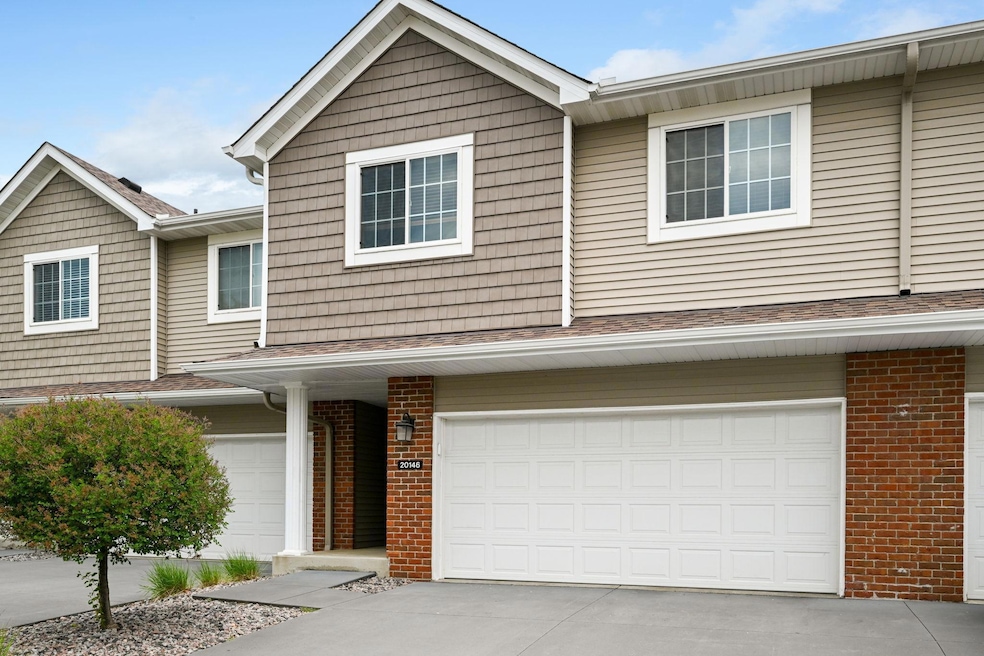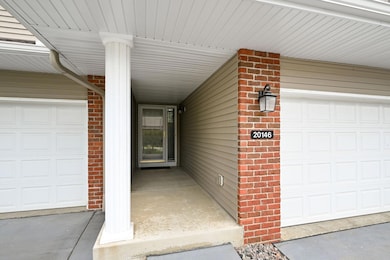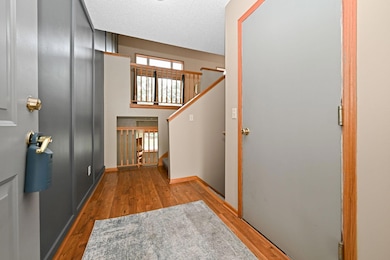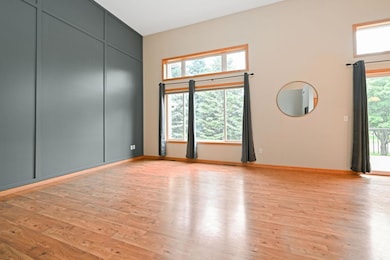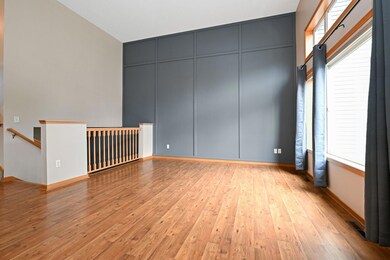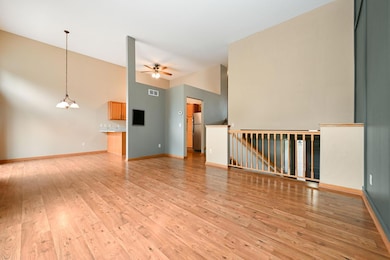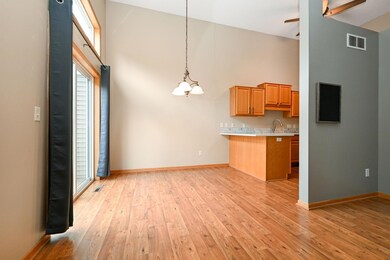
20146 Home Fire Way Lakeville, MN 55044
Estimated payment $2,414/month
Highlights
- Deck
- Stainless Steel Appliances
- Living Room
- Eastview Elementary School Rated A
- 2 Car Attached Garage
- Guest Parking
About This Home
Check out an exceptional town home. The updates are numerous and include freshly painted interior walls, quartz countertops, quartz vanities and new carpet on all levels. The main level floor plan is open with high ceilings and has the perfect flow for entertaining and walk out with ease to the deck. The huge primary suite with private bath and walk-in closet. There's another bedroom on this level along with a full bath. The lower level features a fantastic family room with gas fireplace and a 1/2 bath, plus laundry room. This unit offers so much for everyone with all the local restaurants, grocery store and every other convenience you need in walking distance!
Townhouse Details
Home Type
- Townhome
Est. Annual Taxes
- $3,236
Year Built
- Built in 1998
Lot Details
- 1,786 Sq Ft Lot
- Lot Dimensions are 26x69
- Zero Lot Line
HOA Fees
- $385 Monthly HOA Fees
Parking
- 2 Car Attached Garage
- Insulated Garage
- Garage Door Opener
- Guest Parking
Home Design
- Architectural Shingle Roof
Interior Spaces
- 2-Story Property
- Family Room with Fireplace
- Living Room
Kitchen
- Range
- Microwave
- Dishwasher
- Stainless Steel Appliances
Bedrooms and Bathrooms
- 2 Bedrooms
Laundry
- Dryer
- Washer
Finished Basement
- Basement Fills Entire Space Under The House
- Basement Storage
- Basement Window Egress
Outdoor Features
- Deck
Utilities
- Forced Air Heating and Cooling System
- Underground Utilities
- Cable TV Available
Community Details
- Association fees include lawn care, ground maintenance, professional mgmt, snow removal
- Crawford Management Association, Phone Number (952) 236-9006
- Heritage Square Add Subdivision
Listing and Financial Details
- Assessor Parcel Number 223210002240
Map
Home Values in the Area
Average Home Value in this Area
Tax History
| Year | Tax Paid | Tax Assessment Tax Assessment Total Assessment is a certain percentage of the fair market value that is determined by local assessors to be the total taxable value of land and additions on the property. | Land | Improvement |
|---|---|---|---|---|
| 2023 | $3,236 | $296,600 | $47,800 | $248,800 |
| 2022 | $2,872 | $285,700 | $47,600 | $238,100 |
| 2021 | $2,746 | $243,900 | $41,400 | $202,500 |
| 2020 | $2,600 | $225,000 | $39,400 | $185,600 |
| 2019 | $2,272 | $215,300 | $37,600 | $177,700 |
| 2018 | $2,079 | $197,400 | $34,800 | $162,600 |
| 2017 | $1,897 | $180,100 | $32,200 | $147,900 |
| 2016 | $1,880 | $165,300 | $30,700 | $134,600 |
| 2015 | $1,744 | $133,999 | $25,162 | $108,837 |
| 2014 | -- | $129,748 | $24,053 | $105,695 |
| 2013 | -- | $110,128 | $20,445 | $89,683 |
Property History
| Date | Event | Price | Change | Sq Ft Price |
|---|---|---|---|---|
| 06/06/2025 06/06/25 | For Sale | $314,600 | -- | $189 / Sq Ft |
Purchase History
| Date | Type | Sale Price | Title Company |
|---|---|---|---|
| Warranty Deed | $234,000 | Edina Realty Title Inc | |
| Warranty Deed | $205,000 | Fsa Title Services Llc | |
| Warranty Deed | $26,500 | -- | |
| Warranty Deed | $124,475 | -- |
Mortgage History
| Date | Status | Loan Amount | Loan Type |
|---|---|---|---|
| Open | $140,400 | New Conventional | |
| Previous Owner | $114,400 | New Conventional | |
| Previous Owner | $106,500 | New Conventional |
Similar Homes in the area
Source: NorthstarMLS
MLS Number: 6715922
APN: 22-32100-02-240
- 20153 Homefire Way
- 20114 Home Fire Way
- 20031 Heritage Dr
- 20144 Holister Ln
- 20161 Holister Ln
- 20293 Hunter Ct
- 19743 Holloway Ln
- 19717 Hazel Nut Ave
- 19863 Iberis Ave
- 8933 197th St W
- 19962 Hexham Way
- 8960 196th St W
- 7998 196th St W
- 8014 196th St W
- 8645 206th St W
- 8031 196th St W
- 9205 198th St W
- 20039 Ideal Way
- 20550 Iceland Ave
- 19789 Henley Ln
