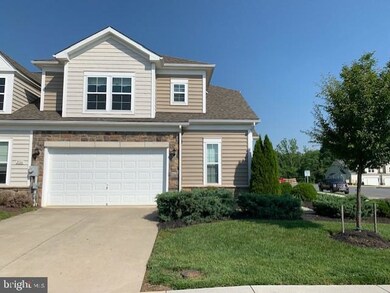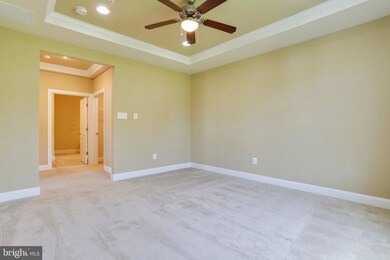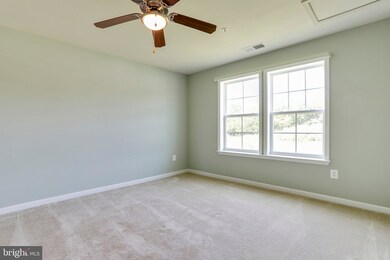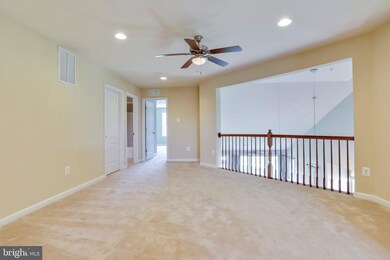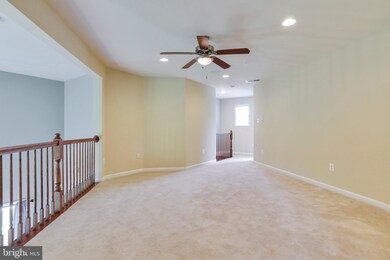
20146 Oneals Place Hagerstown, MD 21740
Robinwood NeighborhoodHighlights
- Gourmet Kitchen
- Open Floorplan
- Upgraded Countertops
- Ruth Ann Monroe Primary School Rated A-
- Wood Flooring
- Double Door Entry
About This Home
As of August 2022MODEL HOME SOLD FOR THE FIRST TIME AFTER BUILDER LEAVES . (3D video link on top of main PHOTO. This 3 bed/ 2.5 bath Luxury Villa comes with all the bells and whistles. It has an open floor plan with a Gourmet Kitchen that includes stainless steel appliances, Double Oven , Granite Countertops, Maple Cabinets and Gleaming hardwood floors. It was previously a model home and received the upgraded trim package including stereo system with speakers all along the house Comes with curtains and drapes and finished square footage is 2900 ( more then any other on the block). The hardwood Floor is MANUFACTURED DESIGNED WOOD . It has the Master Bedroom on the main level with a walk in shower and separate tub, a family room with a fireplace, a second story loft and a finished 2-car garage, You can turn it into a man cave if you like . leave up to your imagination. This is a fantastic location, near the hospital,
The community has outdoor pool and playground for those perfect summer days!This is a gem and wont last long.
Last Agent to Sell the Property
Long & Foster Real Estate, Inc. License #605910 Listed on: 06/08/2022

Townhouse Details
Home Type
- Townhome
Est. Annual Taxes
- $2,992
Year Built
- Built in 2014
HOA Fees
- $55 Monthly HOA Fees
Parking
- 2 Car Attached Garage
- Side Facing Garage
Home Design
- Semi-Detached or Twin Home
- Villa
- Permanent Foundation
- Aluminum Siding
Interior Spaces
- 2,900 Sq Ft Home
- Property has 2 Levels
- Open Floorplan
- Crown Molding
- Ceiling Fan
- Fireplace
- Double Door Entry
- Family Room Off Kitchen
- Dining Area
- Wood Flooring
Kitchen
- Gourmet Kitchen
- Double Oven
- Built-In Microwave
- Kitchen Island
- Upgraded Countertops
Bedrooms and Bathrooms
- En-Suite Bathroom
- Bathtub with Shower
- Walk-in Shower
Laundry
- Laundry in unit
- Electric Front Loading Dryer
Utilities
- Central Heating and Cooling System
- Vented Exhaust Fan
- Electric Water Heater
Additional Features
- Doors with lever handles
- 3,965 Sq Ft Lot
Community Details
- Washington County Subdivision
Listing and Financial Details
- Tax Lot 106
- Assessor Parcel Number 2218047764
Ownership History
Purchase Details
Home Financials for this Owner
Home Financials are based on the most recent Mortgage that was taken out on this home.Purchase Details
Home Financials for this Owner
Home Financials are based on the most recent Mortgage that was taken out on this home.Purchase Details
Similar Homes in Hagerstown, MD
Home Values in the Area
Average Home Value in this Area
Purchase History
| Date | Type | Sale Price | Title Company |
|---|---|---|---|
| Deed | $410,000 | Bayview Title | |
| Deed | $244,990 | Keystone Title Settlement Se | |
| Deed | $228,000 | Keystone Title Settlement Se |
Mortgage History
| Date | Status | Loan Amount | Loan Type |
|---|---|---|---|
| Open | $403,031 | FHA | |
| Closed | $402,573 | FHA | |
| Previous Owner | $183,742 | New Conventional |
Property History
| Date | Event | Price | Change | Sq Ft Price |
|---|---|---|---|---|
| 05/29/2025 05/29/25 | For Sale | $430,000 | +4.9% | $171 / Sq Ft |
| 08/08/2022 08/08/22 | Sold | $410,000 | +2.5% | $141 / Sq Ft |
| 06/23/2022 06/23/22 | Pending | -- | -- | -- |
| 06/08/2022 06/08/22 | For Sale | $399,999 | -- | $138 / Sq Ft |
Tax History Compared to Growth
Tax History
| Year | Tax Paid | Tax Assessment Tax Assessment Total Assessment is a certain percentage of the fair market value that is determined by local assessors to be the total taxable value of land and additions on the property. | Land | Improvement |
|---|---|---|---|---|
| 2024 | $3,220 | $311,000 | $50,000 | $261,000 |
| 2023 | $3,101 | $299,533 | $0 | $0 |
| 2022 | $2,983 | $288,067 | $0 | $0 |
| 2021 | $2,932 | $276,600 | $50,000 | $226,600 |
| 2020 | $2,627 | $262,200 | $0 | $0 |
| 2019 | $2,627 | $247,800 | $0 | $0 |
| 2018 | $2,474 | $233,400 | $40,000 | $193,400 |
| 2017 | $2,474 | $233,400 | $0 | $0 |
| 2016 | -- | $233,400 | $0 | $0 |
| 2015 | $121 | $237,400 | $0 | $0 |
| 2014 | $121 | $11,833 | $0 | $0 |
Agents Affiliated with this Home
-
Todd Anderson
T
Seller's Agent in 2025
Todd Anderson
The KW Collective
(301) 491-4881
2 in this area
62 Total Sales
-
Imran kazmi

Seller's Agent in 2022
Imran kazmi
Long & Foster
(202) 906-0593
1 in this area
28 Total Sales
-
Carlton Ferguson

Buyer's Agent in 2022
Carlton Ferguson
Samson Properties
(301) 723-7176
1 in this area
4 Total Sales
Map
Source: Bright MLS
MLS Number: MDWA2008538
APN: 18-047764
- 20112 Oneals Place
- 20207 Capital Ln
- 11302 Robinwood Dr
- 1400 Rosebank Way
- 1200 Rosebank Way
- 1300 Rosebank Way
- 20023 Rosebank Way
- 20025 Rosebank Way
- 20122 Daniels Cir
- 20137 Daniels Cir
- 20205 Kellys Ln
- 11312 Grouse Ln N
- 2008 Maplewood Dr
- 2013 Maplewood Dr
- 1760 Meridian Dr
- 1758 Meridian Dr
- 11025 Eastwood Dr
- 20132 Clay Rd
- 1750 Meridian Dr
- 1826 Meridian Dr

