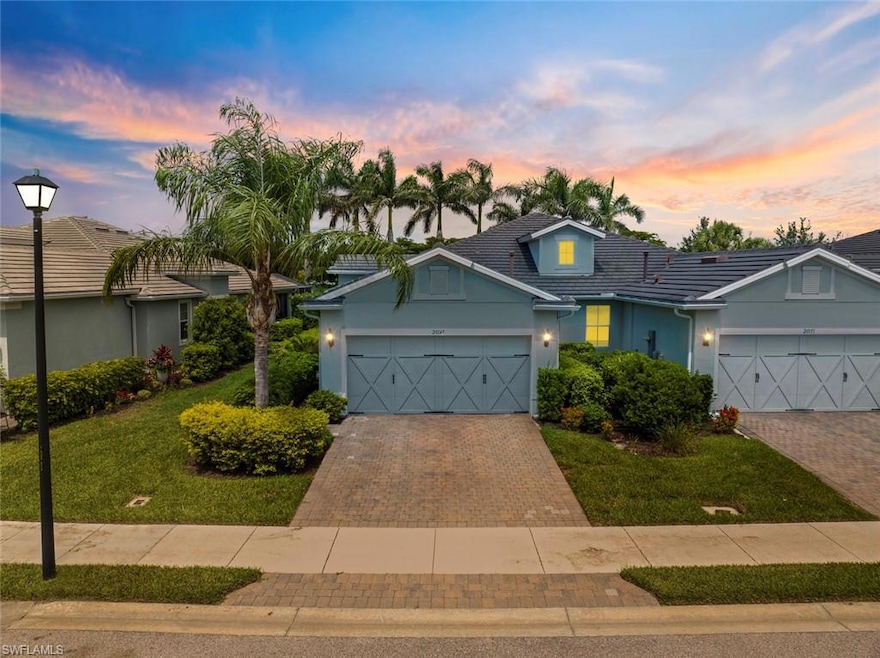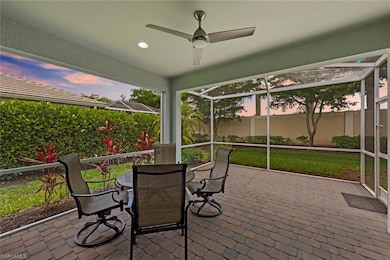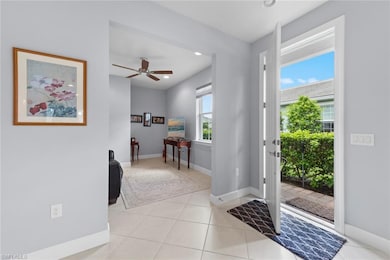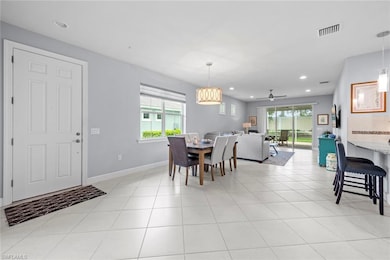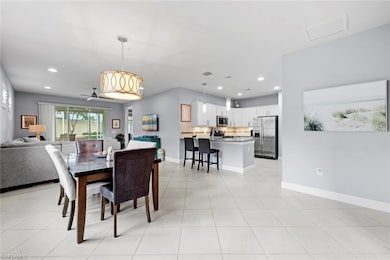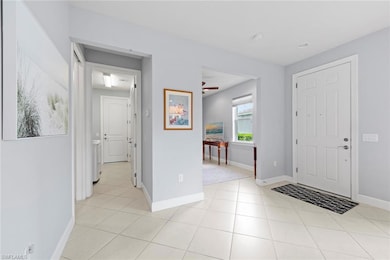20147 Torch Key Way Estero, FL 33928
Estimated payment $3,210/month
Highlights
- Fitness Center
- Gated Community
- Great Room
- Active Adult
- Clubhouse
- Screened Porch
About This Home
Welcome to Tidewater, where this attached villa by Pulte is located in an active Del Webb 55+ community, in the heart of Estero. Built in 2017, this home has been meticulously cared for, and offers 2 bedrooms + Den, 2 baths, and a 2-car attached garage. Come inside where this open concept spacious living area offers tile flooring on the diagonal throughout the main living area, den, baths and laundry, and carpet in the bedrooms. The upgraded, light/bright kitchen offers granite countertops, tile backsplash, stainless appliances, a pantry and natural gas for cooking. The split bedroom floor plan provides ideal privacy between the guest room and your spacious master suite. The master en-suite has an oversized walk-in shower, dual sinks, linen closet and large walk-in closet. Outside, the expanded screened lanai, offers a covered area to relax or entertain in the shade, and beyond the covered area, the lanai is expanded to enjoy the warm rays of the sun. Tidewater by Del Webb, is in Estero's premier 55+ community! The award-winning amenity center, offers bocce, Pickleball, tennis, a resort-style pool, a full-time social director and more! This active community offers the perfect location in Estero. Close to RSW Airport, Miromar Outlets, Hertz Arena, I-75... and more. Welcome home!
Property Details
Home Type
- Multi-Family
Est. Annual Taxes
- $4,121
Year Built
- Built in 2017
Lot Details
- 5,001 Sq Ft Lot
- 42 Ft Wide Lot
- Landscaped
- Rectangular Lot
HOA Fees
- $489 Monthly HOA Fees
Parking
- 2 Car Attached Garage
Home Design
- Duplex
- Villa
- Concrete Block With Brick
- Concrete Foundation
- Stucco
- Tile
Interior Spaces
- Property has 1 Level
- Furnished or left unfurnished upon request
- Tray Ceiling
- Ceiling Fan
- Window Treatments
- Great Room
- Combination Dining and Living Room
- Den
- Library
- Screened Porch
- Fire and Smoke Detector
- Property Views
Kitchen
- Breakfast Bar
- Self-Cleaning Oven
- Range
- Microwave
- Dishwasher
- Disposal
Flooring
- Carpet
- Tile
Bedrooms and Bathrooms
- 2 Bedrooms
- Split Bedroom Floorplan
- Walk-In Closet
- In-Law or Guest Suite
- 2 Full Bathrooms
Laundry
- Laundry Room
- Dryer
- Washer
Schools
- School Of Choice Middle School
- School Of Choice High School
Utilities
- Central Air
- Heating Available
- Underground Utilities
- Gas Available
- Internet Available
Listing and Financial Details
- Assessor Parcel Number 26-46-25-E2-35000.0130
Community Details
Overview
- Active Adult
- 2 Units
- 1,971 Sq Ft Building
- Tidewater Subdivision
- Mandatory home owners association
Amenities
- Community Barbecue Grill
- Clubhouse
Recreation
- Tennis Courts
- Pickleball Courts
- Bocce Ball Court
- Fitness Center
- Community Pool
- Community Spa
- Dog Park
Pet Policy
- Limit on the number of pets
Security
- Gated Community
Map
Tax History
| Year | Tax Paid | Tax Assessment Tax Assessment Total Assessment is a certain percentage of the fair market value that is determined by local assessors to be the total taxable value of land and additions on the property. | Land | Improvement |
|---|---|---|---|---|
| 2025 | $4,121 | $341,041 | -- | -- |
| 2024 | $4,121 | $331,430 | -- | -- |
| 2023 | $4,001 | $321,777 | $0 | $0 |
| 2022 | $4,022 | $312,411 | $44,865 | $267,546 |
| 2021 | $3,679 | $250,592 | $44,865 | $205,727 |
| 2020 | $3,857 | $256,778 | $43,850 | $212,928 |
| 2019 | $3,898 | $258,397 | $40,890 | $217,507 |
| 2018 | $3,970 | $258,398 | $39,150 | $219,248 |
| 2017 | $932 | $54,183 | $54,183 | $0 |
| 2016 | $586 | $38,500 | $38,500 | $0 |
Property History
| Date | Event | Price | List to Sale | Price per Sq Ft | Prior Sale |
|---|---|---|---|---|---|
| 08/30/2025 08/30/25 | Price Changed | $457,900 | -5.6% | $297 / Sq Ft | |
| 06/16/2025 06/16/25 | For Sale | $485,000 | +51.6% | $314 / Sq Ft | |
| 03/01/2021 03/01/21 | Sold | $320,000 | -1.5% | $207 / Sq Ft | View Prior Sale |
| 01/05/2021 01/05/21 | Pending | -- | -- | -- | |
| 10/26/2020 10/26/20 | For Sale | $324,900 | -- | $210 / Sq Ft |
Purchase History
| Date | Type | Sale Price | Title Company |
|---|---|---|---|
| Warranty Deed | $320,000 | Bryant Title & Escrow Llc | |
| Warranty Deed | $298,700 | Pgp Title Of Florida Inc |
Mortgage History
| Date | Status | Loan Amount | Loan Type |
|---|---|---|---|
| Open | $256,000 | New Conventional |
Source: Naples Area Board of REALTORS®
MLS Number: 225056010
APN: 26-46-25-E2-35000.0130
- 20143 Torch Key Way
- 20131 Torch Key Way
- 20150 Torch Key Way
- 20179 Torch Key Way
- 20183 Torch Key Way
- 10641 Jackson Square Dr
- 20091 Tavernier Dr
- 20088 Tavernier Dr
- 10594 Tidewater Key Blvd
- 20022 Parrot Key Ct
- 20014 Parrot Key Ct
- 10520 Tidewater Key Blvd
- 20005 Parrot Key Ct
- 20001 Parrot Key Ct
- 10517 Tidewater Key Blvd
- 20012 Siesta Key Ct
- 10755 Manatee Key Ln
- 10530 Jackson Square Dr
- 10787 Manatee Key Ln
- 20042 Buttermere Ct
- 11221 Everblades Pkwy
- 20187 Buttermere Ct
- 20083 Seadale Ct
- 20240 Burnside Place Unit 1603
- 20057 Saraceno Dr
- 20053 Saraceno Dr
- 10101 Villagio Palms Way Unit 207
- 20230 Estero Gardens Cir Unit 206
- 20271 Calice Ct Unit 2304
- 20241 Estero Gardens Cir Unit 107
- 20040 Seagrove St Unit 1602
- 20221 Estero Gardens Cir Unit 205
- 20150 Seagrove St Unit 2702
- 20051 Seagrove St Unit 1202
- 20340 Calice Ct Unit 1503
- 19801 Village Center Dr
- 20101 Seagrove St Unit 708
- 10445 Corkscrew Commons Dr
- 10121 Shephard St
- 21340 Lancaster Run Unit 1314
Ask me questions while you tour the home.
