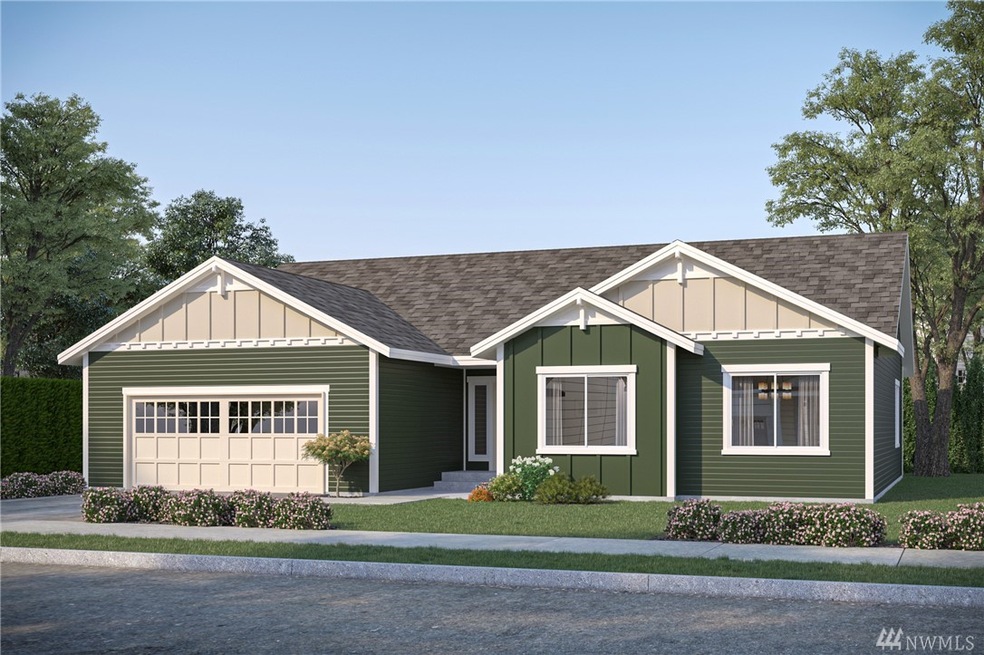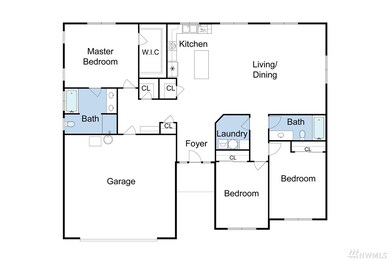
$459,999
- 4 Beds
- 2.5 Baths
- 1,622 Sq Ft
- 3420 Prill Rd
- Centralia, WA
Discover the potential in this charming home! Being sold as-is, this property offers great bones and endless opportunity to make it your own. The spacious layout includes a huge unfinished basement, perfect for extra living space, storage, or a custom renovation project. Home includes a massive covered carport. Nestled on a generous corner lot with a peaceful setting, it's an ideal canvas for
Tyson Simonson Realty One Group Pacifica

