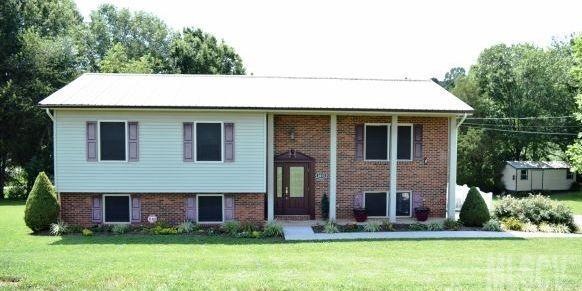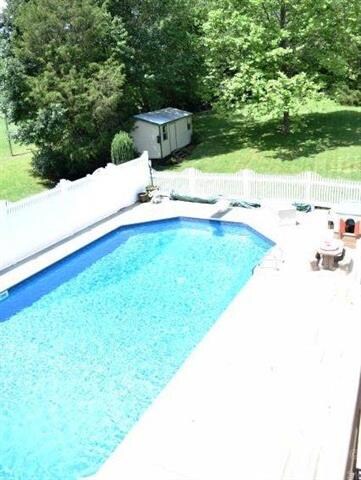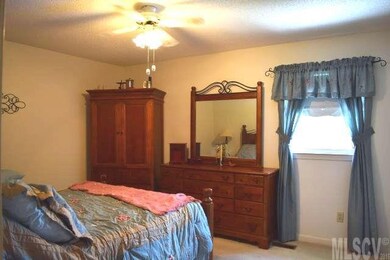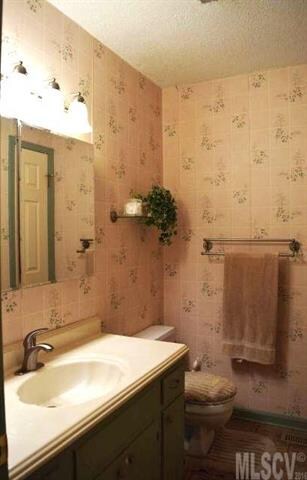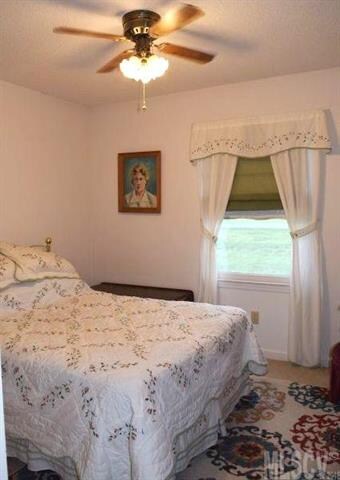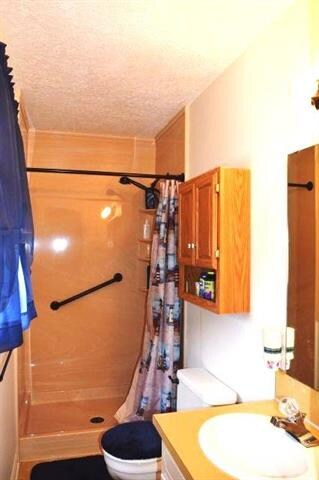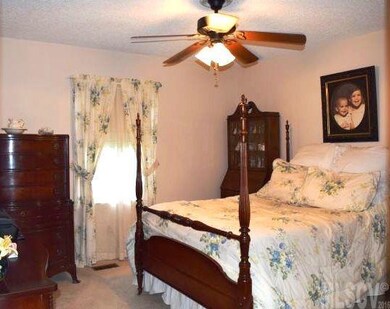
2015 35th St NE Hickory, NC 28601
Highlights
- In Ground Pool
- Concrete Flooring
- Level Lot
- Shed
About This Home
As of March 2023Enjoy the summer sitting in your sunroom over looking your gorgeous inground pool. This 4bedroom, 3bathroom home has everything you are looking for. Right outside city limits, Many updates has been completed- new front door, new sidewalks,new garage door, master bath shower and hall tub have recently been updated. Roof and gutters replaced in the last 10 years. New pool liner in 2014, Spacious home offering a formal living room with an electric fireplace, 3BRs and 2BAs roomy kitchen with a large dining area opens up to the sunroom with a large deck on the first level. Basement host a cozy den with a gas fireplace, full bathroom/laundry and 4th bedroom. Dbl garage with plenty of space for a workshop area. Fenced in yard with in ground pool over looking St. Stephen Opstmist Park. Great location with a private side yard.
Home Details
Home Type
- Single Family
Year Built
- Built in 1982
Lot Details
- Level Lot
- Open Lot
Parking
- 2
Home Design
- Vinyl Siding
Flooring
- Parquet
- Concrete
- Vinyl
Bedrooms and Bathrooms
- 3 Full Bathrooms
Outdoor Features
- In Ground Pool
- Shed
Listing and Financial Details
- Assessor Parcel Number 372311668555
Ownership History
Purchase Details
Home Financials for this Owner
Home Financials are based on the most recent Mortgage that was taken out on this home.Purchase Details
Home Financials for this Owner
Home Financials are based on the most recent Mortgage that was taken out on this home.Purchase Details
Similar Homes in Hickory, NC
Home Values in the Area
Average Home Value in this Area
Purchase History
| Date | Type | Sale Price | Title Company |
|---|---|---|---|
| Warranty Deed | $280,000 | -- | |
| Warranty Deed | $171,000 | None Available | |
| Deed | $54,500 | -- |
Mortgage History
| Date | Status | Loan Amount | Loan Type |
|---|---|---|---|
| Open | $252,000 | New Conventional | |
| Previous Owner | $48,000 | Credit Line Revolving | |
| Previous Owner | $173,000 | Adjustable Rate Mortgage/ARM |
Property History
| Date | Event | Price | Change | Sq Ft Price |
|---|---|---|---|---|
| 03/16/2023 03/16/23 | Sold | $280,000 | -6.6% | $148 / Sq Ft |
| 01/20/2023 01/20/23 | For Sale | $299,900 | +75.4% | $158 / Sq Ft |
| 11/28/2016 11/28/16 | Sold | $171,000 | -4.9% | $90 / Sq Ft |
| 10/25/2016 10/25/16 | Pending | -- | -- | -- |
| 07/21/2016 07/21/16 | For Sale | $179,900 | -- | $95 / Sq Ft |
Tax History Compared to Growth
Tax History
| Year | Tax Paid | Tax Assessment Tax Assessment Total Assessment is a certain percentage of the fair market value that is determined by local assessors to be the total taxable value of land and additions on the property. | Land | Improvement |
|---|---|---|---|---|
| 2025 | $1,169 | $223,700 | $17,000 | $206,700 |
| 2024 | $1,169 | $223,700 | $17,000 | $206,700 |
| 2023 | $1,124 | $223,700 | $17,000 | $206,700 |
| 2022 | $1,161 | $167,100 | $17,000 | $150,100 |
| 2021 | $1,161 | $167,100 | $17,000 | $150,100 |
| 2020 | $1,161 | $167,100 | $0 | $0 |
| 2019 | $1,161 | $167,100 | $0 | $0 |
| 2018 | $951 | $136,800 | $17,500 | $119,300 |
| 2017 | $936 | $0 | $0 | $0 |
| 2016 | $936 | $0 | $0 | $0 |
| 2015 | $847 | $134,700 | $17,500 | $117,200 |
| 2014 | $847 | $141,100 | $20,800 | $120,300 |
Agents Affiliated with this Home
-
Christie Leonard

Seller's Agent in 2023
Christie Leonard
WNC Real Estate at Lake James
(828) 439-2548
5 in this area
401 Total Sales
-
S
Buyer's Agent in 2023
Sader Jawad
ERA Live Moore
-
Andi Jack

Seller's Agent in 2016
Andi Jack
RE/MAX
(828) 291-9514
21 in this area
403 Total Sales
-
Roseann Flowers

Buyer's Agent in 2016
Roseann Flowers
Better Homes and Gardens Real Estate Foothills
(828) 315-0559
1 in this area
66 Total Sales
Map
Source: Canopy MLS (Canopy Realtor® Association)
MLS Number: CAR9589369
APN: 3723116685550000
- 2360 Hounds Way
- 1951 32nd St NE Unit 1
- 00 Springs Rd NE
- 1753 28th St NE
- 1532 31st St NE
- 1508 31st St NE
- 1500 31st St NE
- 1449 31st St NE
- 1421 31st St NE
- 1434 31st St NE
- 1413 31st St NE
- 1410 31st St NE
- 1426 31st St NE
- 3387 Springs Rd NE
- 1402 31st St NE
- 1358 31st St NE
- 1342 31st St NE
- 1329 31st St NE
- 1260 31st St NE
- Vienna Plan at Walnut Reserve
