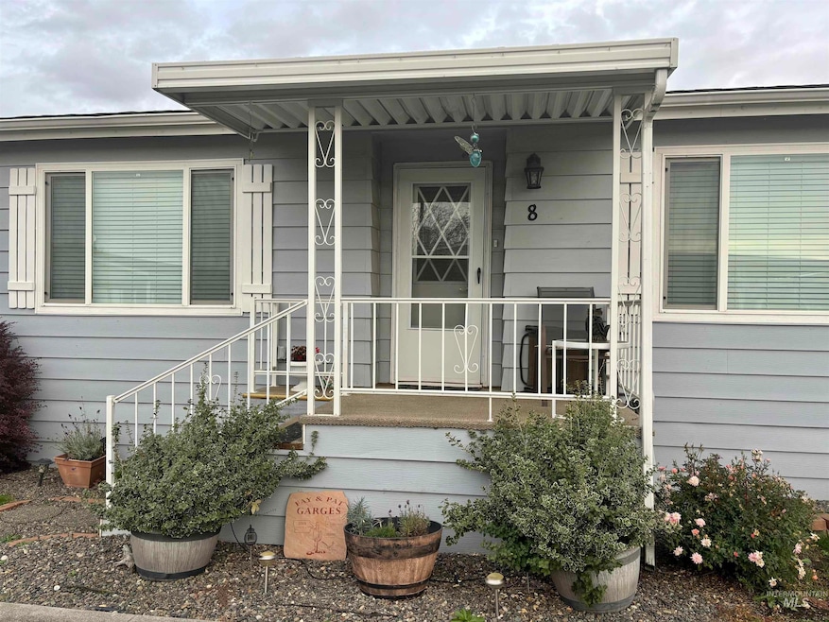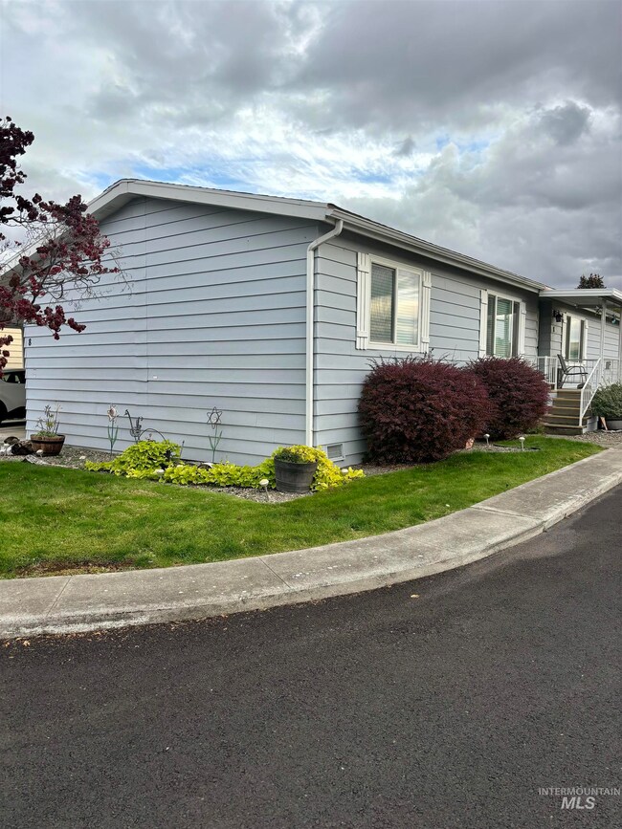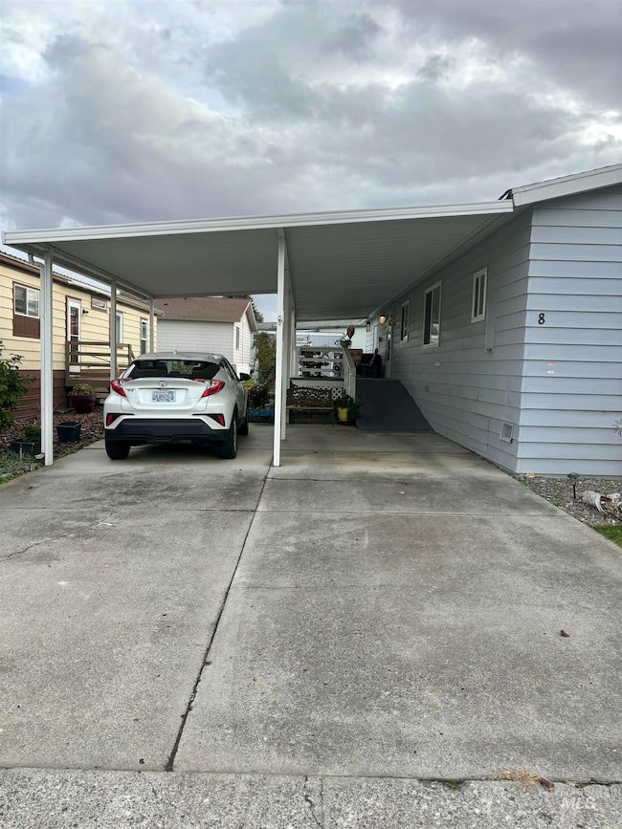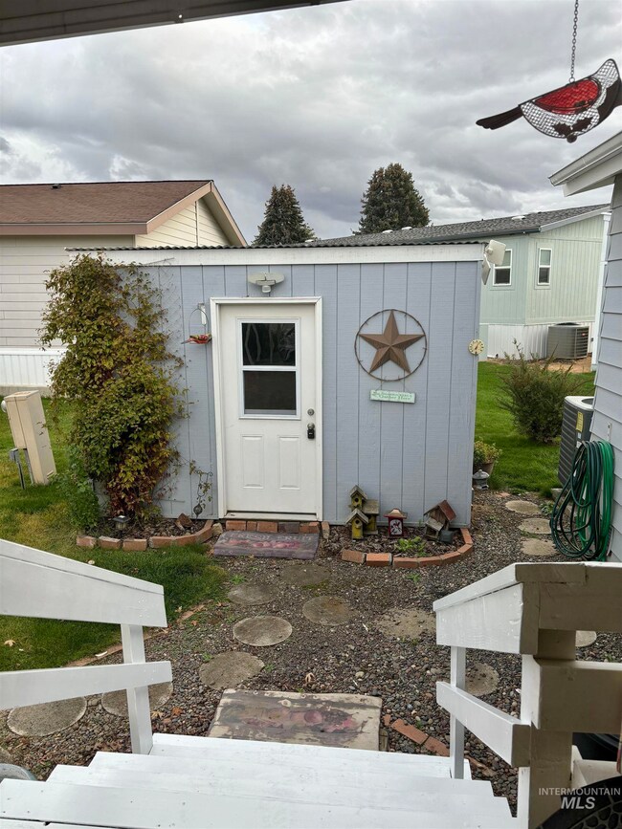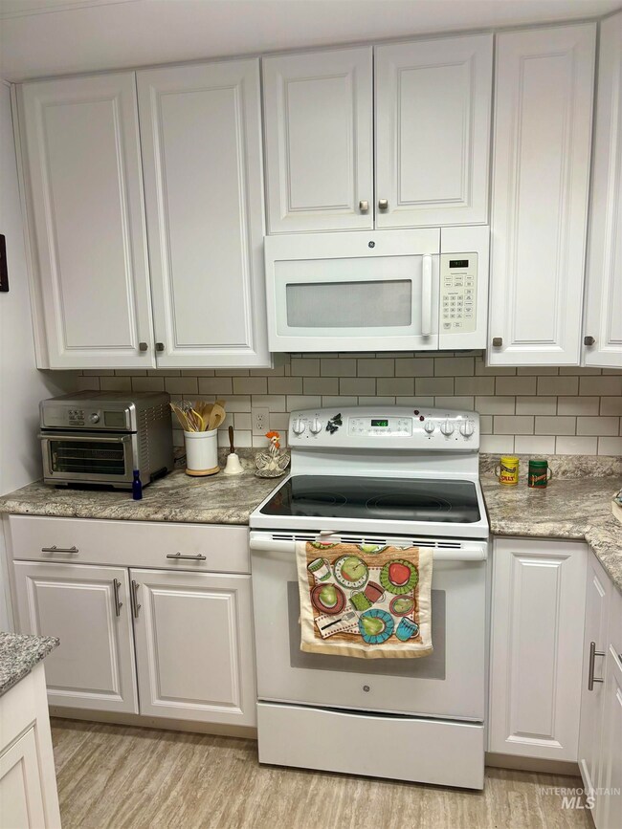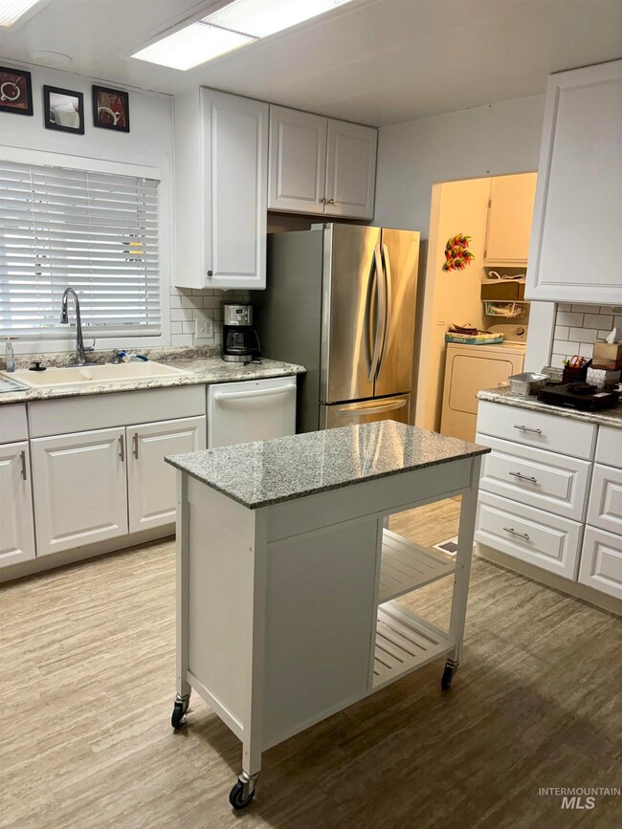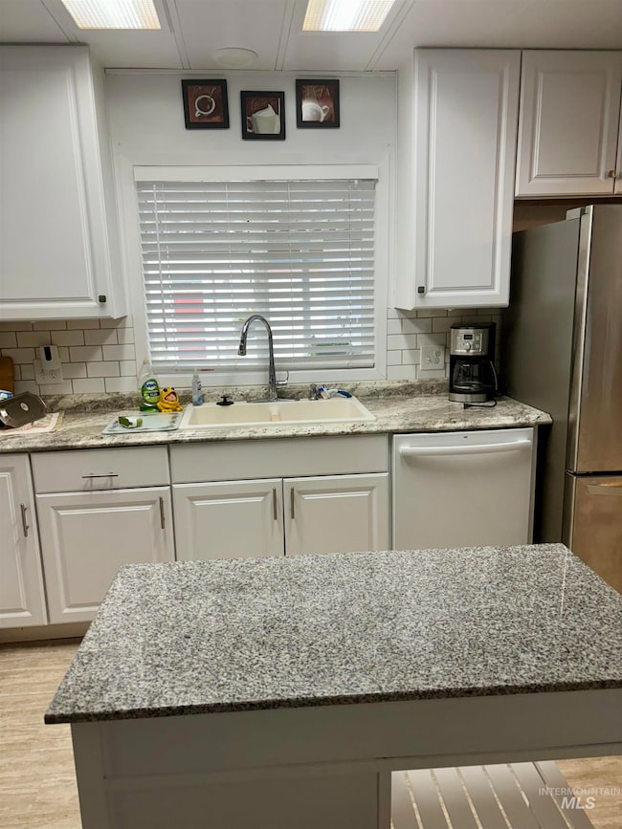
$128,900
- 2 Beds
- 2 Baths
- 1,512 Sq Ft
- 2015 6th Ave
- Unit 308
- Clarkston, WA
Check out this well located home in Sonary Crest! It sits on a corner lot, offering 2 bedrooms, 2 bathrooms and over 1500 square feet of living space, with a cozy covered porch. The home has updated flooring, a large storage shed and new exterior paint.
Kiley Waldemarson Refined Realty
