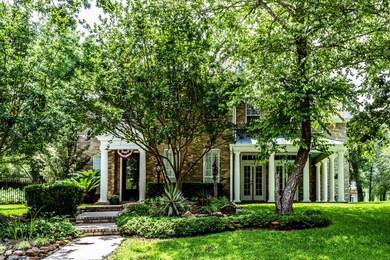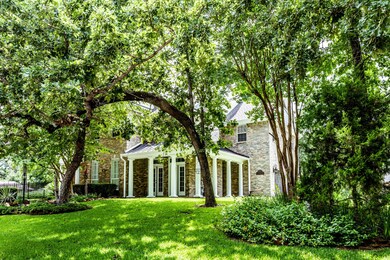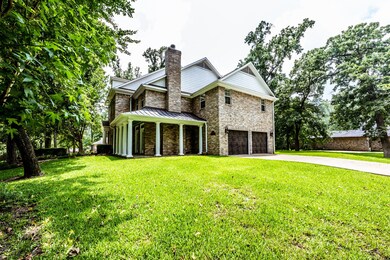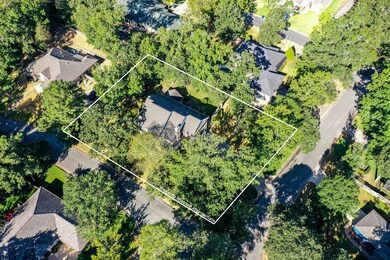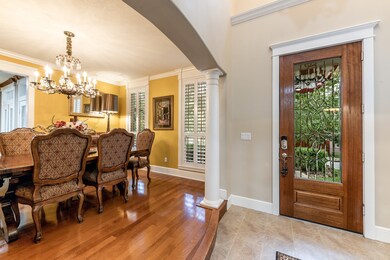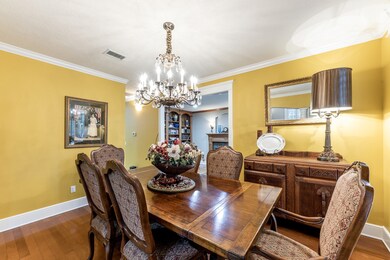
2015 Azalea Cir Huntsville, TX 77340
Highlights
- Golf Course Community
- Spa
- Traditional Architecture
- Tennis Courts
- Deck
- Wood Flooring
About This Home
As of October 2023Custom craftsman build with all the details. Brick exterior, 4 bedroom 3 1/2 bath, located on an oversized corner lot in the Elkins Lake community. One of a kind features including the ornate chandelier in the dining room to the antique island in the kitchen, these owners thought of it all. This home has a free flowing floorplan, granite countertops, hard wood floors, plantation shutters, Viking appliances, and built-ins. Complete with home generator, 2 AC units, 2 hot water heaters, wrought iron fence, and raised garden area. Finally, enjoy your cabana-like patio as you relax in the spa or entertain your guests in your spacious backyard. Elkins Lake features a country club with pro shop and restaurant, 3 lakes, 2 swimming pools, tennis and pickle ball courts, and three 9 hole golf courses. Call today to schedule your showing.
Home Details
Home Type
- Single Family
Est. Annual Taxes
- $8,626
Year Built
- Built in 2002
Lot Details
- 0.49 Acre Lot
- Back Yard Fenced
- Corner Lot
- Sprinkler System
HOA Fees
- $208 Monthly HOA Fees
Parking
- 2 Car Attached Garage
- Garage Door Opener
- Driveway
- Additional Parking
Home Design
- Traditional Architecture
- Brick Exterior Construction
- Slab Foundation
- Composition Roof
Interior Spaces
- 3,404 Sq Ft Home
- 2-Story Property
- Crown Molding
- High Ceiling
- Ceiling Fan
- 2 Fireplaces
- Free Standing Fireplace
- Gas Fireplace
- Window Treatments
- Formal Entry
- Family Room Off Kitchen
- Living Room
- Dining Room
- Home Office
- Utility Room
- Washer and Electric Dryer Hookup
Kitchen
- Gas Oven
- Gas Cooktop
- Microwave
- Dishwasher
- Kitchen Island
- Granite Countertops
- Pots and Pans Drawers
- Disposal
Flooring
- Wood
- Carpet
- Tile
Bedrooms and Bathrooms
- 4 Bedrooms
- En-Suite Primary Bedroom
- Double Vanity
- Bathtub with Shower
Eco-Friendly Details
- ENERGY STAR Qualified Appliances
- Energy-Efficient HVAC
- Energy-Efficient Thermostat
Outdoor Features
- Spa
- Tennis Courts
- Balcony
- Deck
- Covered patio or porch
Schools
- Estella Stewart Elementary School
- Mance Park Middle School
- Huntsville High School
Utilities
- Central Heating and Cooling System
- Heating System Uses Gas
- Programmable Thermostat
- Power Generator
Community Details
Overview
- Association fees include clubhouse, recreation facilities
- Elkins Lake Poa, Phone Number (936) 295-8181
- Elkins Lake Subdivision
Recreation
- Golf Course Community
- Community Pool
Security
- Security Guard
Ownership History
Purchase Details
Home Financials for this Owner
Home Financials are based on the most recent Mortgage that was taken out on this home.Purchase Details
Map
Similar Homes in Huntsville, TX
Home Values in the Area
Average Home Value in this Area
Purchase History
| Date | Type | Sale Price | Title Company |
|---|---|---|---|
| Deed | -- | None Listed On Document | |
| Warranty Deed | -- | None Available |
Mortgage History
| Date | Status | Loan Amount | Loan Type |
|---|---|---|---|
| Open | $121,000 | Credit Line Revolving | |
| Open | $220,000 | New Conventional | |
| Previous Owner | $203,650 | New Conventional |
Property History
| Date | Event | Price | Change | Sq Ft Price |
|---|---|---|---|---|
| 10/03/2023 10/03/23 | Sold | -- | -- | -- |
| 09/08/2023 09/08/23 | Pending | -- | -- | -- |
| 08/31/2023 08/31/23 | Price Changed | $529,000 | 0.0% | $155 / Sq Ft |
| 08/31/2023 08/31/23 | For Sale | $529,000 | -3.6% | $155 / Sq Ft |
| 08/07/2023 08/07/23 | Off Market | -- | -- | -- |
| 06/19/2023 06/19/23 | Price Changed | $549,000 | -2.0% | $161 / Sq Ft |
| 03/01/2023 03/01/23 | Price Changed | $560,000 | -2.6% | $165 / Sq Ft |
| 02/17/2023 02/17/23 | For Sale | $575,000 | 0.0% | $169 / Sq Ft |
| 02/08/2023 02/08/23 | Pending | -- | -- | -- |
| 08/27/2022 08/27/22 | For Sale | $575,000 | -- | $169 / Sq Ft |
Tax History
| Year | Tax Paid | Tax Assessment Tax Assessment Total Assessment is a certain percentage of the fair market value that is determined by local assessors to be the total taxable value of land and additions on the property. | Land | Improvement |
|---|---|---|---|---|
| 2023 | $8,246 | $532,255 | $0 | $0 |
| 2022 | $9,130 | $483,868 | $0 | $0 |
| 2021 | $8,527 | $439,880 | $26,000 | $413,880 |
| 2020 | $8,470 | $417,090 | $24,000 | $393,090 |
| 2019 | $8,810 | $403,160 | $16,000 | $387,160 |
| 2018 | $8,520 | $378,070 | $13,000 | $365,070 |
| 2017 | $8,573 | $374,450 | $13,000 | $361,450 |
| 2016 | $7,794 | $337,210 | $8,000 | $329,210 |
| 2015 | -- | $335,210 | $6,000 | $329,210 |
| 2014 | -- | $307,080 | $6,000 | $301,080 |
Source: Houston Association of REALTORS®
MLS Number: 82037200
APN: 26112
- TBD W Lake Cir
- 2207 Azalea Cir
- 2509 W Green Briar Dr
- 2513 W Green Briar Dr
- 2511 W Green Briar Dr
- 1915 E Lake Dr
- 1927 E Lake Dr
- 2019 E Lake Dr
- 2003 E Lake Dr
- 1885 Rollingwood Dr
- 1901 E Lake Dr
- 1912 Rollingwood Dr
- 1617 Woodland Valley Dr
- 2120 Wheatstone Dr
- 2104 Groveshire Dr
- 2119 Wheatstone Dr
- 1460 River Oaks Dr
- 1458 River Oaks Dr
- 2132 Wheatstone Dr
- 1847 E Lake Dr

