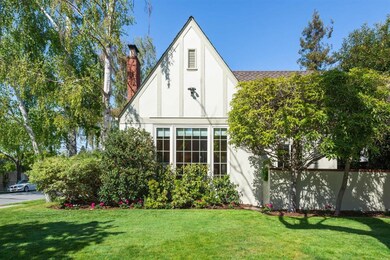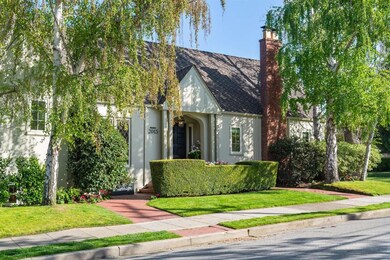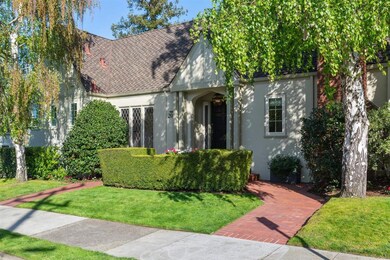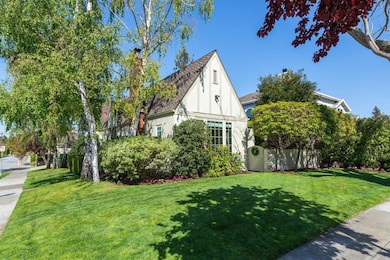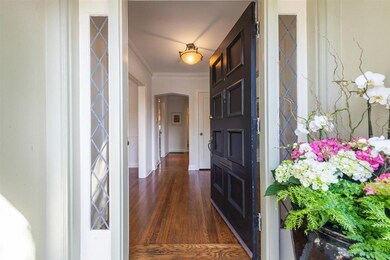
2015 Broadway Burlingame, CA 94010
Easton Addition NeighborhoodHighlights
- Vaulted Ceiling
- Wood Flooring
- Tudor Architecture
- Roosevelt Elementary School Rated A
- Garden View
- Solid Surface Bathroom Countertops
About This Home
As of May 2021The utmost charm of Burlingame. Gabled rooflines, leaded glass windows, and an architectural lure of English heritage, dominates the style and magical spell of this renovated home in Westside Burlingame. An enchanting extra large living room with a lofty coved ceiling, custom tiled fireplace, and double French Doors leading to a lovely brick terrace. Gleaming hardwood floors, crown and chair rail molding, and alluring light fixtures set the tone of enchantment that captures the formal dining room. Delightfully remodeled kitchen and breakfast room reflect a bright country style ambiance with bay window overlooking the garden. Delightful grounds, filled with lush lawn and groomed shrubbery, perfect for entertaining and play. 2 laundry areas, storage, 2 car garage. A/C. Near schools, shopping, and transportation, this property offers the best for value, location, and condition. A Burlingame classic, representing the charm of yesteryear with the convenience of today.
Last Agent to Sell the Property
Mike Bohnert
Compass License #01325031 Listed on: 04/17/2021

Last Buyer's Agent
Lou Realyvasquez
Compass License #00771468

Home Details
Home Type
- Single Family
Est. Annual Taxes
- $33,903
Year Built
- 1924
Lot Details
- 5,998 Sq Ft Lot
- Wood Fence
- Level Lot
- Sprinklers on Timer
- Drought Tolerant Landscaping
- Back Yard
Parking
- 2 Car Detached Garage
- Garage Door Opener
Home Design
- Tudor Architecture
- Composition Roof
- Concrete Perimeter Foundation
Interior Spaces
- 1,870 Sq Ft Home
- 1-Story Property
- Vaulted Ceiling
- Ceiling Fan
- Gas Fireplace
- Garden Windows
- Formal Entry
- Living Room with Fireplace
- Breakfast Room
- Formal Dining Room
- Garden Views
- Alarm System
- Attic
Kitchen
- Eat-In Kitchen
- Built-In Double Oven
- Gas Cooktop
- Dishwasher
- Disposal
Flooring
- Wood
- Carpet
- Tile
Bedrooms and Bathrooms
- 3 Bedrooms
- Remodeled Bathroom
- 2 Full Bathrooms
- Solid Surface Bathroom Countertops
- Bathtub with Shower
- Walk-in Shower
Laundry
- Laundry in unit
- Washer and Dryer
Outdoor Features
- Balcony
Utilities
- Forced Air Heating and Cooling System
- Cooling System Mounted To A Wall/Window
- Thermostat
- Separate Meters
- Individual Gas Meter
Community Details
- Courtyard
Ownership History
Purchase Details
Home Financials for this Owner
Home Financials are based on the most recent Mortgage that was taken out on this home.Purchase Details
Purchase Details
Home Financials for this Owner
Home Financials are based on the most recent Mortgage that was taken out on this home.Purchase Details
Home Financials for this Owner
Home Financials are based on the most recent Mortgage that was taken out on this home.Purchase Details
Purchase Details
Similar Homes in the area
Home Values in the Area
Average Home Value in this Area
Purchase History
| Date | Type | Sale Price | Title Company |
|---|---|---|---|
| Grant Deed | $2,850,000 | Lawyers Title Company | |
| Interfamily Deed Transfer | -- | None Available | |
| Grant Deed | $2,525,000 | North American Title Co Inc | |
| Interfamily Deed Transfer | -- | -- | |
| Individual Deed | $1,250,000 | North American Title Co | |
| Interfamily Deed Transfer | -- | -- |
Mortgage History
| Date | Status | Loan Amount | Loan Type |
|---|---|---|---|
| Open | $2,280,000 | New Conventional | |
| Previous Owner | $810,000 | Credit Line Revolving | |
| Previous Owner | $1,680,000 | Adjustable Rate Mortgage/ARM | |
| Previous Owner | $129,000 | Credit Line Revolving | |
| Previous Owner | $245,230 | Credit Line Revolving | |
| Previous Owner | $150,000 | Unknown | |
| Previous Owner | $175,000 | Credit Line Revolving | |
| Previous Owner | $100,000 | Credit Line Revolving | |
| Previous Owner | $227,150 | Unknown |
Property History
| Date | Event | Price | Change | Sq Ft Price |
|---|---|---|---|---|
| 08/31/2021 08/31/21 | Rented | $6,500 | 0.0% | -- |
| 08/03/2021 08/03/21 | Under Contract | -- | -- | -- |
| 07/12/2021 07/12/21 | For Rent | $6,500 | 0.0% | -- |
| 05/27/2021 05/27/21 | Sold | $2,850,000 | +9.8% | $1,524 / Sq Ft |
| 04/27/2021 04/27/21 | Pending | -- | -- | -- |
| 04/17/2021 04/17/21 | For Sale | $2,595,000 | +2.8% | $1,388 / Sq Ft |
| 04/19/2018 04/19/18 | Sold | $2,525,000 | +7.4% | $1,451 / Sq Ft |
| 03/20/2018 03/20/18 | Pending | -- | -- | -- |
| 03/09/2018 03/09/18 | For Sale | $2,350,000 | -- | $1,351 / Sq Ft |
Tax History Compared to Growth
Tax History
| Year | Tax Paid | Tax Assessment Tax Assessment Total Assessment is a certain percentage of the fair market value that is determined by local assessors to be the total taxable value of land and additions on the property. | Land | Improvement |
|---|---|---|---|---|
| 2025 | $33,903 | $3,483,749 | $2,056,620 | $1,427,129 |
| 2023 | $33,903 | $2,680,000 | $1,786,667 | $893,333 |
| 2022 | $32,952 | $2,907,000 | $1,938,000 | $969,000 |
| 2021 | $30,760 | $2,654,225 | $1,857,958 | $796,267 |
| 2020 | $30,121 | $2,627,010 | $1,838,907 | $788,103 |
| 2019 | $29,445 | $2,575,500 | $1,802,850 | $772,650 |
| 2018 | $3,115 | $242,375 | $56,436 | $185,939 |
| 2017 | $3,664 | $237,624 | $55,330 | $182,294 |
| 2016 | $2,976 | $232,966 | $54,246 | $178,720 |
| 2015 | $2,961 | $229,468 | $53,432 | $176,036 |
| 2014 | $2,918 | $224,974 | $52,386 | $172,588 |
Agents Affiliated with this Home
-
M
Seller's Agent in 2021
Mike Bohnert
Compass
-

Seller's Agent in 2021
Timothy Gilmartin
Gilmartin Group
(408) 348-5013
1 in this area
22 Total Sales
-
L
Buyer's Agent in 2021
Lou Realyvasquez
Compass
-

Seller's Agent in 2018
Patty Dwyer Group
Compass
(650) 931-2035
23 in this area
288 Total Sales
-
S
Buyer's Agent in 2018
Steve Nicewarner
eXp Realty of California, Inc
Map
Source: MLSListings
MLS Number: ML81839586
APN: 026-183-280
- 1124 Vancouver Ave
- 55 Fagan Dr
- 1500 Sherman Ave Unit 3D
- 1137 Capuchino Ave
- 1115 Capuchino Ave
- 1308 Montero Ave
- 1217 Paloma Ave Unit 3
- 1415 Vancouver Ave
- 2404 Hillside Dr
- 1044 Paloma Ave
- 801 Eucalyptus Ave
- 2155 Geri Ln
- 1315 Carmelita Ave
- 838 Walnut Ave
- 1408 El Camino Real Unit 3
- 824 El Camino Real
- 1410 Capuchino Ave
- 1421 El Camino Real Unit 3
- 1431 Capuchino Ave
- 1427 Paloma Ave

