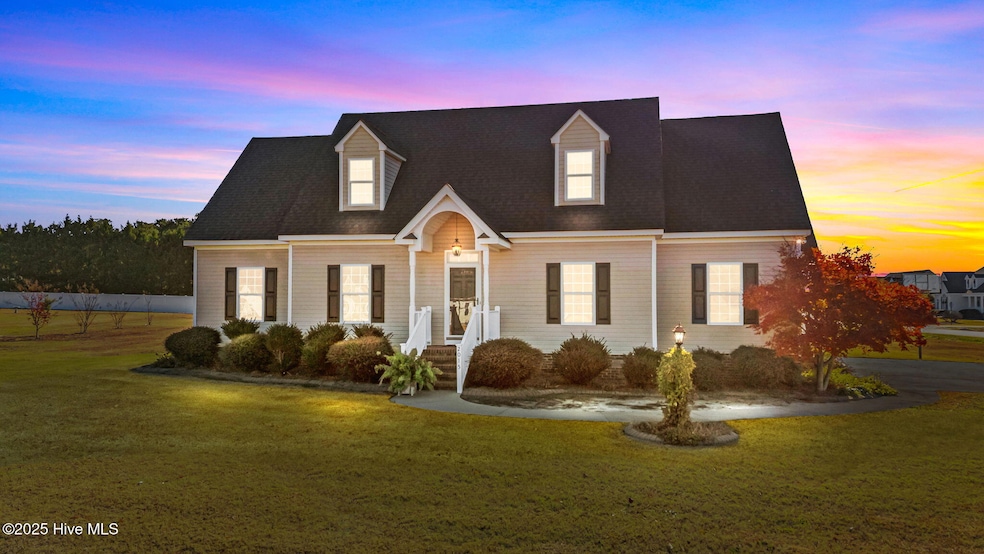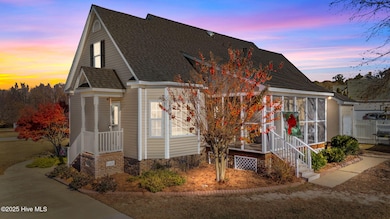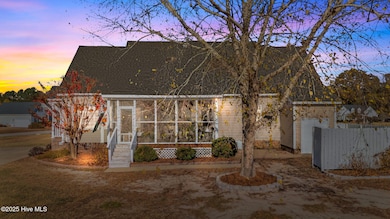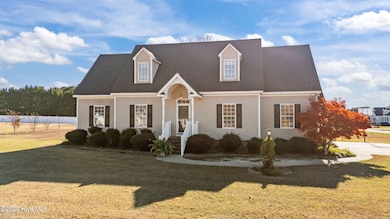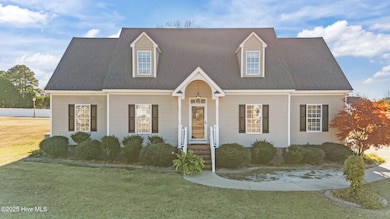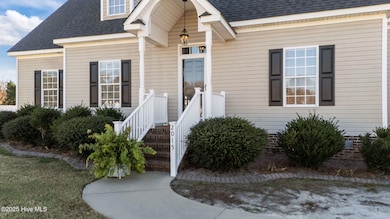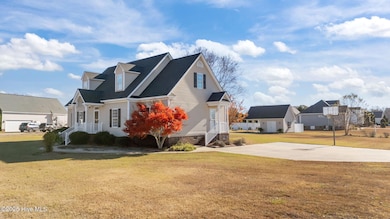2015 Callies Ct Nashville, NC 27856
Estimated payment $2,081/month
Highlights
- 0.96 Acre Lot
- Attic
- Great Room
- Main Floor Primary Bedroom
- Corner Lot
- Covered Patio or Porch
About This Home
Welcome to this warm, inviting home tucked on a cul-de-sac in the lovely Nashville community of Cedar Ridge. Thoughtfully designed and loaded with charm, this property offers generous living spaces, great natural light, and an easy flow for everyday life and entertaining.Main Level Living: The first floor features a spacious owner's suite with his-and-hers walk-in closets and an attached bright bathroom with double vanity. An additional bedroom on the main level provides flexibility for guests, office space, or multigenerational living.Kitchen & Dining: The eat-in kitchen shines with a bay window, stainless steel appliances, built-in microwave, and abundant natural light. A large formal dining room with picture-frame molding is perfect for gatherings and holidays.Great Room & Everyday Comfort: The great room offers built-ins, a gas fireplace with marble surround, and wonderful flow between the main living areas. Throughout the home you'll find true hardwood floors, 2'' blinds, ceiling fans, a true laundry room, walk-in attic space, and fresh, pretty paint colors.Upstairs Retreat: Two additional upstairs bedrooms each feature their own study area and charming window seat with built-in storage--ideal for reading, homework, or creative space.Outdoor Living & Storage: Enjoy the lovely screen porch with relaxing afternoon shade overlooking the beautifully landscaped one-acre yard. The property also includes an attached wired storage room plus a detached wired workshop with a side sitting porch. Great parking area with basketball goal completes the package.This home truly has it all--space, storage, charm, and a fantastic neighborhood setting. Come take a look and see just how special it is!
Open House Schedule
-
Sunday, December 07, 20252:00 to 4:00 pm12/7/2025 2:00:00 PM +00:0012/7/2025 4:00:00 PM +00:00Add to Calendar
Home Details
Home Type
- Single Family
Est. Annual Taxes
- $2,265
Year Built
- Built in 2004
Lot Details
- 0.96 Acre Lot
- Corner Lot
HOA Fees
- $18 Monthly HOA Fees
Home Design
- Wood Frame Construction
- Shingle Roof
- Vinyl Siding
- Stick Built Home
Interior Spaces
- 2,321 Sq Ft Home
- 2-Story Property
- Bookcases
- Ceiling Fan
- Fireplace
- Blinds
- Great Room
- Formal Dining Room
- Crawl Space
- Storm Doors
- Dishwasher
- Laundry Room
- Attic
Flooring
- Carpet
- Tile
- Vinyl
Bedrooms and Bathrooms
- 4 Bedrooms
- Primary Bedroom on Main
Parking
- 1 Detached Carport Space
- Driveway
- Paved Parking
- Off-Street Parking
Eco-Friendly Details
- Energy-Efficient HVAC
Outdoor Features
- Covered Patio or Porch
- Separate Outdoor Workshop
Schools
- Nashville Elementary School
- Red Oak Middle School
- Northern Nash High School
Utilities
- Heat Pump System
- Electric Water Heater
Community Details
- Cedar Ridge HOA, Phone Number (252) 904-9287
- Cedar Ridge Subdivision
- Maintained Community
Listing and Financial Details
- Tax Lot 36
- Assessor Parcel Number 3811-00-18-8544
Map
Home Values in the Area
Average Home Value in this Area
Tax History
| Year | Tax Paid | Tax Assessment Tax Assessment Total Assessment is a certain percentage of the fair market value that is determined by local assessors to be the total taxable value of land and additions on the property. | Land | Improvement |
|---|---|---|---|---|
| 2025 | $2,265 | $270,490 | $24,960 | $245,530 |
| 2024 | $2,235 | $183,510 | $24,960 | $158,550 |
| 2023 | $1,630 | $183,510 | $0 | $0 |
| 2022 | $1,630 | $183,510 | $24,960 | $158,550 |
| 2021 | $1,630 | $183,510 | $24,960 | $158,550 |
| 2020 | $1,630 | $183,510 | $24,960 | $158,550 |
| 2019 | $1,575 | $183,510 | $24,960 | $158,550 |
| 2018 | $1,575 | $183,510 | $0 | $0 |
| 2017 | $1,579 | $183,780 | $0 | $0 |
| 2015 | $1,605 | $187,030 | $0 | $0 |
| 2014 | $1,565 | $188,650 | $0 | $0 |
Property History
| Date | Event | Price | List to Sale | Price per Sq Ft | Prior Sale |
|---|---|---|---|---|---|
| 11/19/2025 11/19/25 | For Sale | $354,900 | +69.1% | $153 / Sq Ft | |
| 08/11/2017 08/11/17 | Sold | $209,900 | 0.0% | $93 / Sq Ft | View Prior Sale |
| 06/19/2017 06/19/17 | Pending | -- | -- | -- | |
| 06/14/2017 06/14/17 | For Sale | $209,900 | -- | $93 / Sq Ft |
Purchase History
| Date | Type | Sale Price | Title Company |
|---|---|---|---|
| Warranty Deed | $210,000 | None Available | |
| Deed | $27,500 | -- |
Mortgage History
| Date | Status | Loan Amount | Loan Type |
|---|---|---|---|
| Open | $199,405 | New Conventional |
Source: Hive MLS
MLS Number: 100542034
APN: 3811-00-18-8544
- 1565 Glen Eagles Ct
- 1737 Dr
- 626 Sweet Potato Ln Unit Lot 37
- 1656 Pecan Dr Unit Lot 30
- 1635 Pecan Dr Unit Lot 26
- 1565 Pecan Dr Unit Lot 30
- 1590 Pecan Dr Unit Lot 45
- 1667 Pecan Dr Unit Lot 25
- 1737 Pecan Dr Unit Lot 21
- 1640 Pecan Dr Unit Lot 44
- 1491 Pecan Dr Unit Model Home
- 600 Sweet Potato Ln Unit Lot 38
- 1736 Pecan Dr Unit Lot 42
- 582 Sweet Potato Ln Unit Lot 39
- 1755 Pecan Dr Unit Lot 20
- 473 Sweet Potato Ln Unit Lot 12
- 401 Sweet Potato Ln Unit Lot 15
- 125 N Wheeless Dr Unit L
- 125 N Wheeless Dr Unit S
- 121 S Boddie St
- 201 Hurt Ct
- 1128 Centerview Dr
- 70 S King Richard Ct Unit 155
- 132 Rockfall Way
- 7017 Peppermill Way
- 7021 Peppermill Way
- 7029 Peppermill Way
- 3430 Sunset Ave
- 237 S Winstead Ave
- 2385 Hurt Dr
- 2209 Hurt Dr
- 2581 Bridgewood Rd
- 103 Jasmine Dr
- 1508 Beal St
- 1000 Colony Square
- 1809 Burton St
- 825 York St
