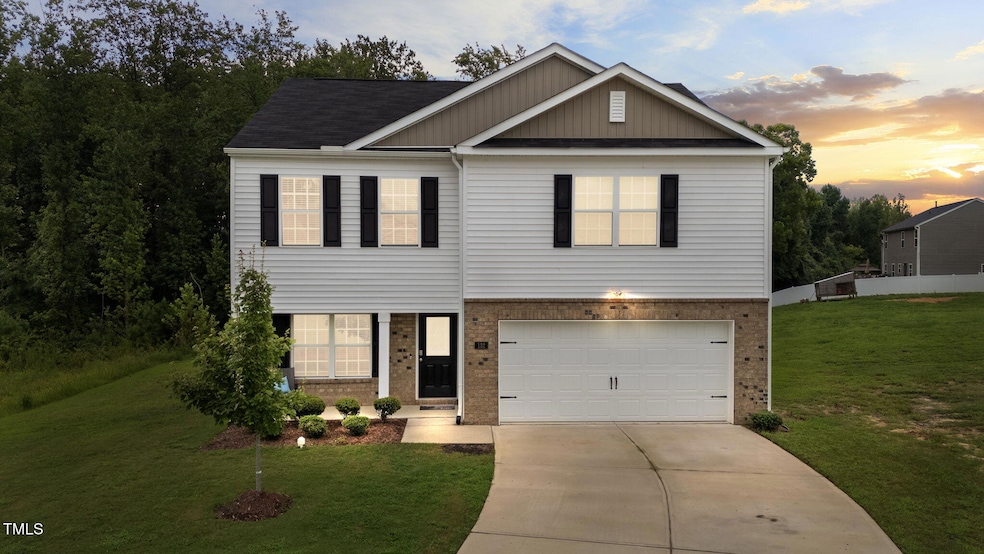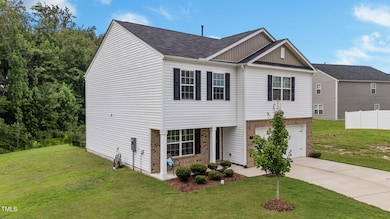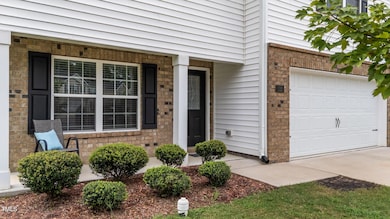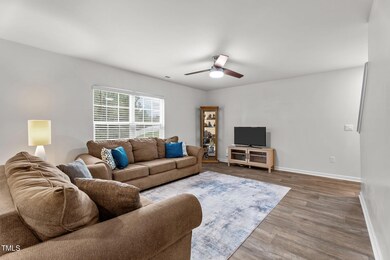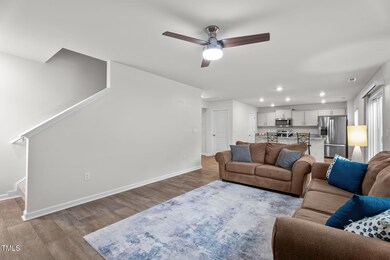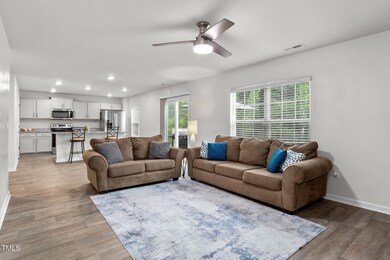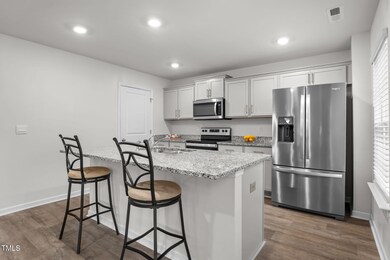
132 Rockfall Way Rocky Mount, NC 27803
Highlights
- High Ceiling
- Walk-In Pantry
- 2 Car Attached Garage
- Covered Patio or Porch
- Cul-De-Sac
- Double Vanity
About This Home
*** SPECIAL*** 1/2 OFF FIRST MONTHS RENT IF LEASE SIGNED BY NOVEMBER 30TH*** This beautiful 4 bedroom, 2.5 bathroom home is tucked away in a quiet cul-de-sac and offers both style and functionality. A dedicated space with elegant glass-paned double doors downstairs provides the perfect office or formal dining room, thoughtfully separated from the home's main living areas. Storage is abundant throughout, featuring multiple walk-in closets, a spacious walk-in pantry, and additional storage closets both upstairs and downstairs—plus a large 2-car garage. The bathrooms are designed for convenience with double vanities, while the primary suite boasts a generous walk-in shower with built-in shelving for all your essentials.
Home Details
Home Type
- Single Family
Est. Annual Taxes
- $1,823
Year Built
- Built in 2022
Lot Details
- 9,583 Sq Ft Lot
- Lot Dimensions are 54x139
- Cul-De-Sac
HOA Fees
- $25 Monthly HOA Fees
Parking
- 2 Car Attached Garage
- Parking Accessed On Kitchen Level
- Front Facing Garage
- 4 Open Parking Spaces
Home Design
- Entry on the 1st floor
Interior Spaces
- 2,249 Sq Ft Home
- 2-Story Property
- High Ceiling
- Ceiling Fan
- Entrance Foyer
- Living Room
- Dining Room
Kitchen
- Walk-In Pantry
- Built-In Electric Oven
- Electric Cooktop
- Microwave
- Ice Maker
- Dishwasher
- Kitchen Island
Flooring
- Carpet
- Laminate
Bedrooms and Bathrooms
- 4 Bedrooms
- Primary Bedroom Upstairs
- Walk-In Closet
- Double Vanity
- Bathtub with Shower
- Walk-in Shower
Laundry
- Laundry Room
- Washer and Electric Dryer Hookup
Outdoor Features
- Covered Patio or Porch
Schools
- Winstead Avenue Elementary School
- Rocky Mount Middle School
- Rocky Mount High School
Utilities
- Forced Air Heating and Cooling System
- Heat Pump System
- Community Sewer or Septic
Listing and Financial Details
- Security Deposit $2,150
- Property Available on 11/17/25
- Tenant pays for all utilities
- 12 Month Lease Term
- Assessor Parcel Number 341568
Community Details
Overview
- Sentry Management Association, Phone Number (919) 790-8000
- Olde Mill Stream Subdivision
Pet Policy
- No Pets Allowed
Map
About the Listing Agent
Karen's Other Listings
Source: Doorify MLS
MLS Number: 10133461
APN: 3830-18-31-7931
- 4204 Carybrook Rd
- 0 Off of Bethlehem Rd Unit LotWP001
- 70 S King Richard Ct Unit 155
- 3905 Crosswinds Dr
- 3812 Gloucester Rd
- 108 Chelsea Ct
- 5025 Netherwood Rd
- 3545 Chelsea Dr
- 5013 Brassfield Dr
- 4037 Brassfield Dr
- 4228 Belgreen Dr
- 232 Braylock Dr
- 128 Bridgeport Ct
- 4001 Lochinvar Ln
- 2325 S Halifax Rd
- 113 Edinborough Ct
- 213 Braylock Dr
- 616 Chad St
- 117 Tam o Shanter Dr
- 3813 Mansfield Dr
- 70 S King Richard Ct Unit 155
- 237 S Winstead Ave
- 3430 Sunset Ave
- 4745 Periwinkle Place
- 7017 Peppermill Way
- 7021 Peppermill Way
- 7029 Peppermill Way
- 1508 Beal St
- 1809 Burton St
- 2385 Hurt Dr
- 825 York St
- 2209 Hurt Dr
- 801 Paul St
- 1601 Betz St
- 431 W Raleigh Blvd
- 201 S Grace St
- 1143 Falls Rd
- 118 S Pearl St
- 320 Kingston Ave
- 103 Jasmine Dr
