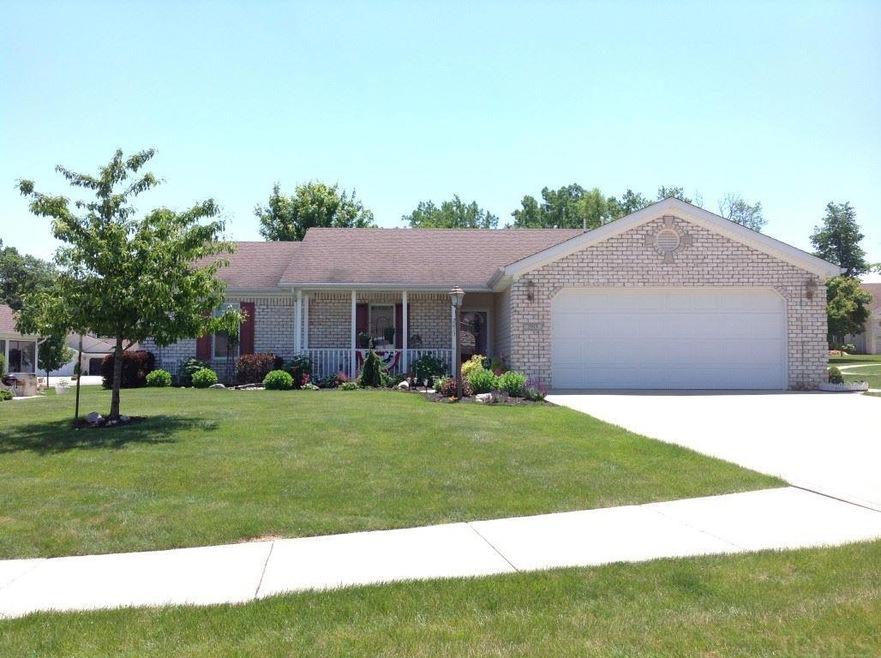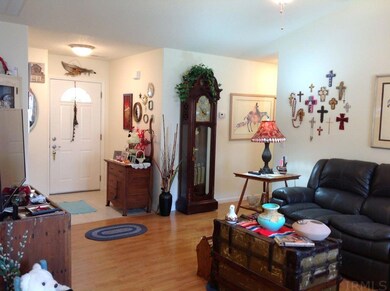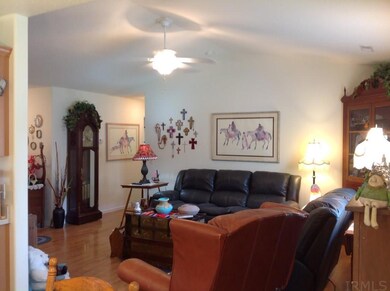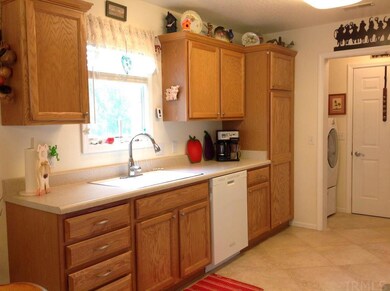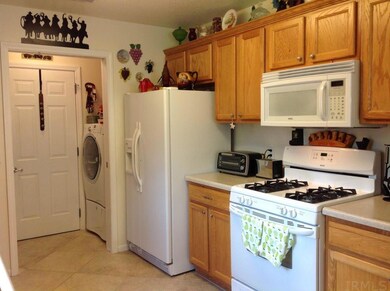
2015 Connors Ct Warsaw, IN 46580
Highlights
- Open Floorplan
- Ranch Style House
- Cathedral Ceiling
- Eisenhower Elementary School Rated A-
- Backs to Open Ground
- Corner Lot
About This Home
As of July 2017Located on cul-de-sac in Tiger's Retreat. This villa sits on a beautiful lot with landscaping and flowers around the entire home. This Open Concept floor plan has 3 bedrooms, 2 baths with over 1,400 Sq Ft, offers cathedral ceiling in living room, the lovely sunroom is sure to become a favorite spot for reading & relaxing. Home includes a central vacuum with canister in garage to also sweep out your car! The flooring in kitchen & breakfast room is 20" square porcelain tiles. The exterior is equipped with 4 motion censored lights & the light pole in front has a night censor. Lawn care and snow removal included in HOA fees.
Last Agent to Sell the Property
Loretta Reeder
Brian Peterson Real Estate Listed on: 06/02/2017
Last Buyer's Agent
Loretta Reeder
Brian Peterson Real Estate Listed on: 06/02/2017
Home Details
Home Type
- Single Family
Est. Annual Taxes
- $1,717
Year Built
- Built in 2006
Lot Details
- 7,405 Sq Ft Lot
- Lot Dimensions are 73 x 107
- Backs to Open Ground
- Landscaped
- Corner Lot
- Level Lot
Parking
- 2 Car Attached Garage
- Garage Door Opener
- Driveway
- Off-Street Parking
Home Design
- Ranch Style House
- Brick Exterior Construction
- Slab Foundation
- Poured Concrete
- Shingle Roof
- Vinyl Construction Material
Interior Spaces
- 1,420 Sq Ft Home
- Open Floorplan
- Central Vacuum
- Cathedral Ceiling
- Ceiling Fan
- Double Pane Windows
- Insulated Windows
- Pocket Doors
Kitchen
- Gas Oven or Range
- Laminate Countertops
- Disposal
Flooring
- Carpet
- Tile
Bedrooms and Bathrooms
- 3 Bedrooms
- Walk-In Closet
- 2 Full Bathrooms
- Bathtub with Shower
- Separate Shower
Laundry
- Laundry on main level
- Electric Dryer Hookup
Attic
- Storage In Attic
- Pull Down Stairs to Attic
Home Security
- Storm Doors
- Carbon Monoxide Detectors
- Fire and Smoke Detector
Schools
- Eisenhower Elementary School
- Edgewood Middle School
- Warsaw High School
Utilities
- Forced Air Heating and Cooling System
- Heating System Uses Gas
- Cable TV Available
Additional Features
- Covered patio or porch
- Suburban Location
Community Details
- Tigers Retreat Subdivision
Listing and Financial Details
- Assessor Parcel Number 43-11-20-400-220.000-032
Ownership History
Purchase Details
Purchase Details
Home Financials for this Owner
Home Financials are based on the most recent Mortgage that was taken out on this home.Purchase Details
Home Financials for this Owner
Home Financials are based on the most recent Mortgage that was taken out on this home.Purchase Details
Home Financials for this Owner
Home Financials are based on the most recent Mortgage that was taken out on this home.Purchase Details
Home Financials for this Owner
Home Financials are based on the most recent Mortgage that was taken out on this home.Similar Homes in Warsaw, IN
Home Values in the Area
Average Home Value in this Area
Purchase History
| Date | Type | Sale Price | Title Company |
|---|---|---|---|
| Warranty Deed | $220,000 | None Available | |
| Deed | $159,900 | -- | |
| Warranty Deed | $159,900 | Fidelity National Title Compan | |
| Interfamily Deed Transfer | -- | None Available | |
| Personal Reps Deed | -- | None Available | |
| Warranty Deed | -- | None Available |
Mortgage History
| Date | Status | Loan Amount | Loan Type |
|---|---|---|---|
| Previous Owner | $111,000 | New Conventional | |
| Previous Owner | $72,000 | New Conventional |
Property History
| Date | Event | Price | Change | Sq Ft Price |
|---|---|---|---|---|
| 07/07/2017 07/07/17 | Sold | $159,900 | 0.0% | $113 / Sq Ft |
| 06/07/2017 06/07/17 | Pending | -- | -- | -- |
| 06/02/2017 06/02/17 | For Sale | $159,900 | +15.0% | $113 / Sq Ft |
| 06/28/2012 06/28/12 | Sold | $139,000 | -5.4% | $98 / Sq Ft |
| 05/18/2012 05/18/12 | Pending | -- | -- | -- |
| 01/13/2012 01/13/12 | For Sale | $146,900 | -- | $103 / Sq Ft |
Tax History Compared to Growth
Tax History
| Year | Tax Paid | Tax Assessment Tax Assessment Total Assessment is a certain percentage of the fair market value that is determined by local assessors to be the total taxable value of land and additions on the property. | Land | Improvement |
|---|---|---|---|---|
| 2024 | $2,610 | $252,500 | $43,400 | $209,100 |
| 2023 | $1,800 | $234,500 | $43,400 | $191,100 |
| 2022 | $1,596 | $205,600 | $43,400 | $162,200 |
| 2021 | $1,300 | $185,100 | $43,400 | $141,700 |
| 2020 | $1,936 | $185,200 | $43,400 | $141,800 |
| 2019 | $1,821 | $174,100 | $43,400 | $130,700 |
| 2018 | $1,682 | $160,700 | $43,400 | $117,300 |
| 2017 | $1,649 | $157,500 | $43,400 | $114,100 |
| 2016 | $1,717 | $163,800 | $43,400 | $120,400 |
| 2014 | $1,573 | $157,300 | $46,200 | $111,100 |
| 2013 | $1,573 | $156,500 | $46,200 | $110,300 |
Agents Affiliated with this Home
-
L
Seller's Agent in 2017
Loretta Reeder
Brian Peterson Real Estate
-
M
Seller's Agent in 2012
Marcia Anderson
Coldwell Banker Real Estate Group
-

Buyer's Agent in 2012
Teresa Bakehorn
Our House Real Estate
(574) 551-2601
618 Total Sales
Map
Source: Indiana Regional MLS
MLS Number: 201724736
APN: 43-11-20-400-220.000-032
- 222 Salman Dr
- 1617 Ranch Rd
- 2116 Lindenwood Ave
- 2252 Highlander Dr Unit 51
- 215 Mockingbird Ln
- 3022 Hemlock Ln Unit 1
- 2082 Hemlock Ln
- 150 Wagon Wheel Dr
- 155 Wagon Wheel Dr Unit 4
- 215 Longrifle Rd Unit 26
- 145 Longrifle Rd
- 1340 Gable Dr
- TBD Fruitwood Dr
- 130 Longrifle Rd
- * W 200 S
- 1326 Gable Dr
- 1321 Gable Dr
- 209 Ra Mar Dr
- 1201 Edgewood Dr
- 1534 Meadow Ln
