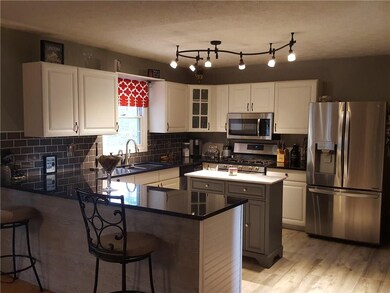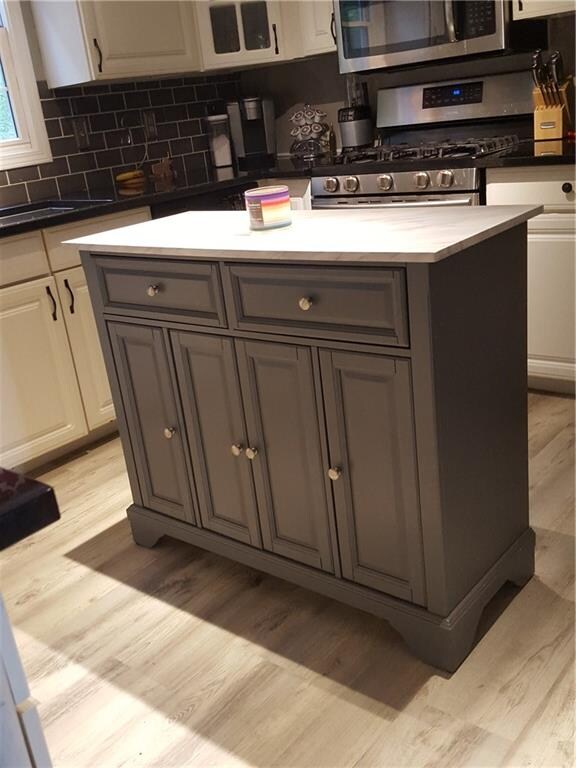
2015 Deer Lake Dr Martinsville, IN 46151
Highlights
- Spa
- Wood Frame Window
- Woodwork
- Traditional Architecture
- 2 Car Attached Garage
- Shed
About This Home
As of August 2020This 3 bedroom, 2.5 bath home located in desired Legendary Hills neighborhood is updated and ready for your entertaining, enjoyment & has room for all the family. The cook in the family will appreciate that the large updated kitchen with hardwood hickory floors, new backsplash, granite counter tops, center island, breakfast bar, pantry & appliances is open to the large dining area and looks out over the expanded back patio area, perfect for entertaining with the built in BBQ/smoker pit, hot tub, and playset for the little ones. The fireplace in the living room will keep things cozy. Relax and enjoy the fishing at the community lake just across the street. New roof & attached 2 car garage and a min barn for more storage.
Last Agent to Sell the Property
Lori Richardson
Carpenter, REALTORS® License #RB14039743 Listed on: 07/21/2020
Last Buyer's Agent
Brandon Warfield
Carpenter, REALTORS®

Home Details
Home Type
- Single Family
Est. Annual Taxes
- $716
Year Built
- Built in 1995
Lot Details
- 0.44 Acre Lot
Parking
- 2 Car Attached Garage
- Driveway
Home Design
- Traditional Architecture
- Brick Exterior Construction
- Block Foundation
Interior Spaces
- 2-Story Property
- Woodwork
- Wood Frame Window
- Window Screens
- Living Room with Fireplace
- Combination Kitchen and Dining Room
- Fire and Smoke Detector
Kitchen
- Gas Oven
- Built-In Microwave
- Dishwasher
- Disposal
Bedrooms and Bathrooms
- 3 Bedrooms
Attic
- Attic Access Panel
- Pull Down Stairs to Attic
Outdoor Features
- Spa
- Shed
- Playground
Utilities
- Forced Air Heating and Cooling System
- Heating System Uses Gas
- Programmable Thermostat
- Gas Water Heater
- Satellite Dish
Community Details
- Association fees include maintenance, snow removal, trash
- Legendary Hills Subdivision
- Property managed by Legendary Hills HOA
- The community has rules related to covenants, conditions, and restrictions
Listing and Financial Details
- Assessor Parcel Number 551213422001000020
Ownership History
Purchase Details
Home Financials for this Owner
Home Financials are based on the most recent Mortgage that was taken out on this home.Purchase Details
Home Financials for this Owner
Home Financials are based on the most recent Mortgage that was taken out on this home.Similar Homes in Martinsville, IN
Home Values in the Area
Average Home Value in this Area
Purchase History
| Date | Type | Sale Price | Title Company |
|---|---|---|---|
| Interfamily Deed Transfer | -- | Chicago Title Company Llc | |
| Warranty Deed | -- | Chicago Title Insurance Comp |
Mortgage History
| Date | Status | Loan Amount | Loan Type |
|---|---|---|---|
| Open | $204,723 | FHA | |
| Closed | $7,297 | Stand Alone Second | |
| Closed | $193,537 | FHA | |
| Closed | $194,902 | FHA | |
| Previous Owner | $122,000 | New Conventional | |
| Previous Owner | $26,800 | Credit Line Revolving | |
| Previous Owner | $22,500 | Credit Line Revolving | |
| Previous Owner | $11,270 | Credit Line Revolving | |
| Previous Owner | $153,000 | New Conventional |
Property History
| Date | Event | Price | Change | Sq Ft Price |
|---|---|---|---|---|
| 06/27/2025 06/27/25 | Price Changed | $414,900 | -1.0% | $128 / Sq Ft |
| 06/24/2025 06/24/25 | Price Changed | $419,000 | -1.4% | $129 / Sq Ft |
| 06/21/2025 06/21/25 | Price Changed | $425,000 | -3.2% | $131 / Sq Ft |
| 06/05/2025 06/05/25 | For Sale | $439,000 | +110.6% | $135 / Sq Ft |
| 08/28/2020 08/28/20 | Sold | $208,500 | -8.6% | $91 / Sq Ft |
| 07/29/2020 07/29/20 | Pending | -- | -- | -- |
| 07/27/2020 07/27/20 | Price Changed | $228,000 | -5.0% | $99 / Sq Ft |
| 07/24/2020 07/24/20 | Price Changed | $240,000 | -4.0% | $104 / Sq Ft |
| 07/21/2020 07/21/20 | For Sale | $249,900 | +25.9% | $109 / Sq Ft |
| 04/13/2018 04/13/18 | Sold | $198,500 | 0.0% | $86 / Sq Ft |
| 03/07/2018 03/07/18 | Pending | -- | -- | -- |
| 02/19/2018 02/19/18 | For Sale | $198,500 | -- | $86 / Sq Ft |
Tax History Compared to Growth
Tax History
| Year | Tax Paid | Tax Assessment Tax Assessment Total Assessment is a certain percentage of the fair market value that is determined by local assessors to be the total taxable value of land and additions on the property. | Land | Improvement |
|---|---|---|---|---|
| 2024 | $1,359 | $266,900 | $35,500 | $231,400 |
| 2023 | $1,282 | $267,000 | $35,500 | $231,500 |
| 2022 | $1,063 | $237,600 | $35,500 | $202,100 |
| 2021 | $853 | $207,600 | $33,000 | $174,600 |
| 2020 | $805 | $205,400 | $33,000 | $172,400 |
| 2019 | $799 | $192,300 | $33,000 | $159,300 |
| 2018 | $716 | $181,500 | $33,000 | $148,500 |
| 2017 | $635 | $167,000 | $33,000 | $134,000 |
| 2016 | $661 | $167,000 | $33,000 | $134,000 |
| 2014 | $540 | $166,600 | $27,500 | $139,100 |
| 2013 | $540 | $168,300 | $27,500 | $140,800 |
Agents Affiliated with this Home
-
Brandon Warfield

Seller's Agent in 2025
Brandon Warfield
Carpenter REALTORS Martinsville
(317) 626-7174
293 Total Sales
-
L
Seller's Agent in 2020
Lori Richardson
Carpenter, REALTORS®
-
N
Seller's Agent in 2018
Nicole Williams
Dropped Members
Map
Source: MIBOR Broker Listing Cooperative®
MLS Number: MBR21726183
APN: 55-12-13-422-001.000-020
- 00 Legendary Dr
- 0 Jordan Rd
- 3951 S R 37 S
- 3960 S London Dr
- 4365 Liberty Loop Rd
- 4419 Liberty Loop Rd
- 1335 Smokey Rd
- 989 Plaza Dr
- 1015 Plaza Dr
- 951 Plaza Dr
- 1630 Hinson Rd
- 0 Skyway Dr
- 6AAA Skyway Dr
- 4590 Turkey Track Rd
- 1 Skyway Ct
- 0 Skyway Ct Unit MBR22046337
- 4721 Turkey Track Rd
- 1619 Robin Rd
- 1350 Inverness Farms Rd
- 665 Morton Ave






