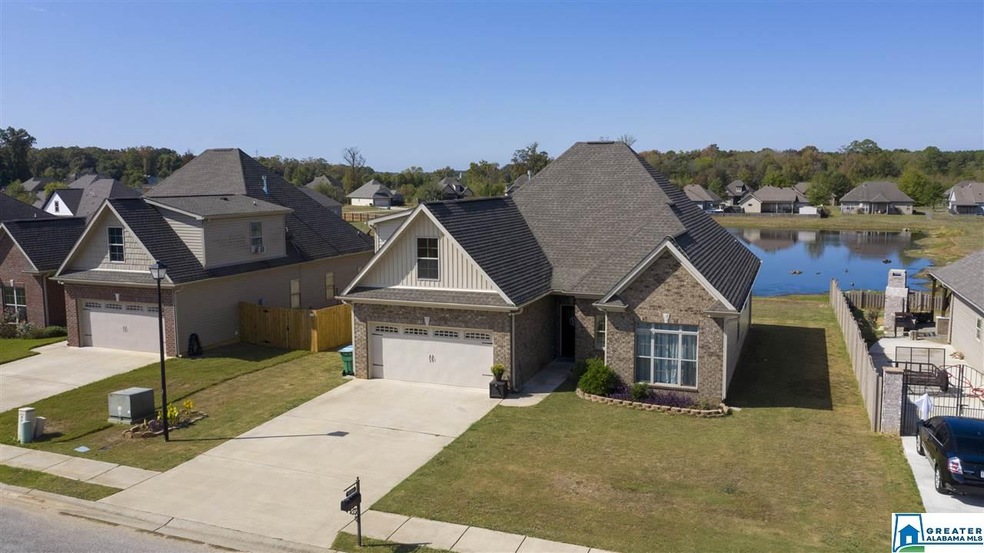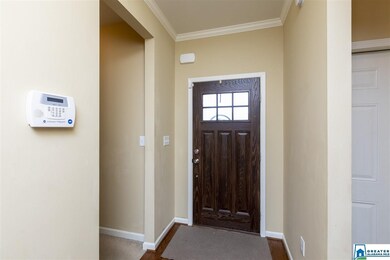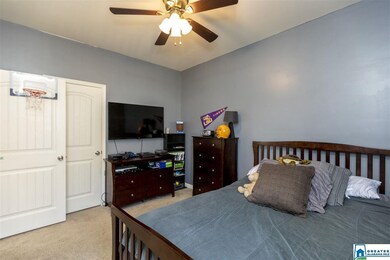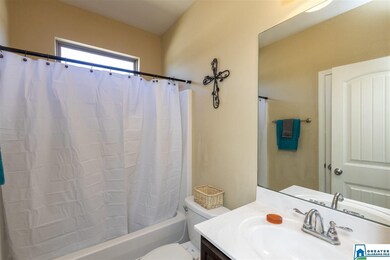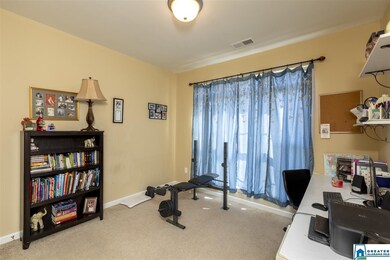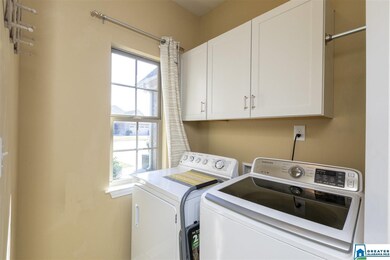
2015 Discovery Dr Montevallo, AL 35115
Montevallo NeighborhoodHighlights
- 150 Feet of Waterfront
- Deck
- Attic
- Lake View
- Wood Flooring
- Den with Fireplace
About This Home
As of December 2019WATERFRONT LIVING just MINUTES from EVERYTHING! Sit at your kitchen table and feel like you're away from it all. A split bedroom plan on the main level gives everyone space and privacy. The open concept is perfect for entertaining - the kitchen is extra large and the deck has just been stained! The reason this house is different from the rest is upstairs - a HUGE 4th bedroom with a great closet and FULL BATH is perfect for guests, teenagers, a playroom or office - an extra bonus of this room is the beautiful view of the lake from the large window! Storage is abundant in this lovely home - tons of closets and plenty of space for everything! The main level 2 car garage also has plenty of room for both cars and equipment! With almost a quarter acre of land, a waterfront view, 4 bedrooms, 3 full baths, 2 car garage with storage, open concept, beautiful master bedroom and master bath, great sized laundry room, and easy outdoor living, this house is truly special - don't miss it!
Home Details
Home Type
- Single Family
Est. Annual Taxes
- $809
Year Built
- Built in 2015
Lot Details
- 9,148 Sq Ft Lot
- 150 Feet of Waterfront
Parking
- 2 Car Attached Garage
- Front Facing Garage
- Off-Street Parking
- Assigned Parking
Home Design
- Slab Foundation
- Vinyl Siding
Interior Spaces
- 1-Story Property
- Smooth Ceilings
- Recessed Lighting
- Ventless Fireplace
- Gas Log Fireplace
- Window Treatments
- Dining Room
- Den with Fireplace
- Lake Views
- Home Security System
- Attic
Kitchen
- Breakfast Bar
- Electric Oven
- Stove
- Dishwasher
- Stainless Steel Appliances
- Laminate Countertops
Flooring
- Wood
- Carpet
- Tile
Bedrooms and Bathrooms
- 4 Bedrooms
- Split Bedroom Floorplan
- Walk-In Closet
- 3 Full Bathrooms
- Bathtub and Shower Combination in Primary Bathroom
- Garden Bath
- Separate Shower
- Linen Closet In Bathroom
Laundry
- Laundry Room
- Laundry on main level
- Washer and Electric Dryer Hookup
Outdoor Features
- Deck
- Patio
- Porch
Utilities
- Central Heating and Cooling System
- Underground Utilities
- Gas Water Heater
Listing and Financial Details
- Assessor Parcel Number 271020005055000
Ownership History
Purchase Details
Home Financials for this Owner
Home Financials are based on the most recent Mortgage that was taken out on this home.Purchase Details
Home Financials for this Owner
Home Financials are based on the most recent Mortgage that was taken out on this home.Purchase Details
Home Financials for this Owner
Home Financials are based on the most recent Mortgage that was taken out on this home.Map
Similar Homes in Montevallo, AL
Home Values in the Area
Average Home Value in this Area
Purchase History
| Date | Type | Sale Price | Title Company |
|---|---|---|---|
| Warranty Deed | $190,500 | None Available | |
| Survivorship Deed | $178,000 | None Available | |
| Warranty Deed | $18,000 | None Available |
Mortgage History
| Date | Status | Loan Amount | Loan Type |
|---|---|---|---|
| Open | $190,500 | New Conventional | |
| Previous Owner | $125,800 | Construction |
Property History
| Date | Event | Price | Change | Sq Ft Price |
|---|---|---|---|---|
| 12/06/2019 12/06/19 | Sold | $190,500 | -7.0% | $104 / Sq Ft |
| 10/09/2019 10/09/19 | For Sale | $204,900 | +15.1% | $111 / Sq Ft |
| 08/15/2015 08/15/15 | Sold | $178,000 | +7.9% | $117 / Sq Ft |
| 07/12/2015 07/12/15 | Pending | -- | -- | -- |
| 01/27/2015 01/27/15 | For Sale | $164,900 | -- | $109 / Sq Ft |
Tax History
| Year | Tax Paid | Tax Assessment Tax Assessment Total Assessment is a certain percentage of the fair market value that is determined by local assessors to be the total taxable value of land and additions on the property. | Land | Improvement |
|---|---|---|---|---|
| 2024 | $1,448 | $28,400 | $0 | $0 |
| 2023 | $1,403 | $27,500 | $0 | $0 |
| 2022 | $1,235 | $24,220 | $0 | $0 |
| 2021 | $1,025 | $20,100 | $0 | $0 |
| 2020 | $955 | $0 | $0 | $0 |
| 2019 | $947 | $19,380 | $0 | $0 |
| 2017 | $809 | $16,660 | $0 | $0 |
| 2015 | $1,010 | $19,800 | $0 | $0 |
| 2014 | $218 | $4,280 | $0 | $0 |
Source: Greater Alabama MLS
MLS Number: 864624
APN: 27-1-02-0-005-055-000
- 4069 Pilgrim Ln
- 1083 Pilgrim Ln
- 1064 Pilgrim Ln
- 1088 Pilgrim Ln
- 1091 Pilgrim Ln
- 1127 Freedom Pkwy
- 1126 Pilgrim Ln
- 1130 Pilgrim Ln
- 4057 Plymouth Ln
- 4061 Plymouth Ln
- 1116 Pilgrim Ln
- 1108 Pilgrim Ln
- 1111 Pilgrim Ln
- 1107 Pilgrim Ln
- 1099 Pilgrim Ln
- 4064 Plymouth Ln
- 4068 Plymouth Ln
- 4033 Plymouth Ln
- 4037 Plymouth Ln
- 4045 Plymouth Ln
