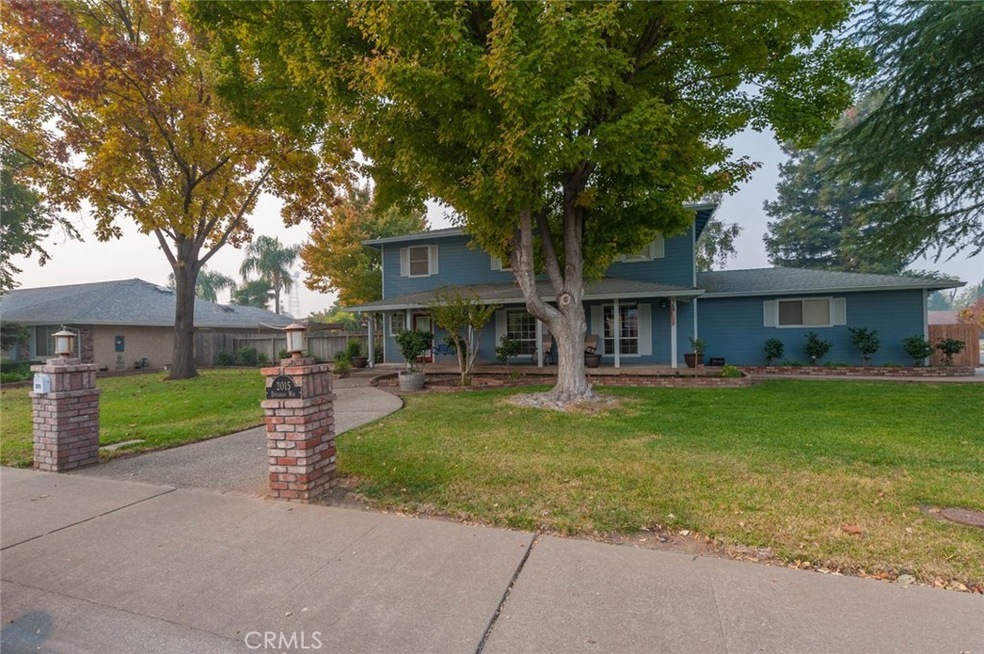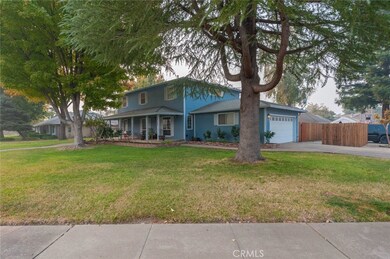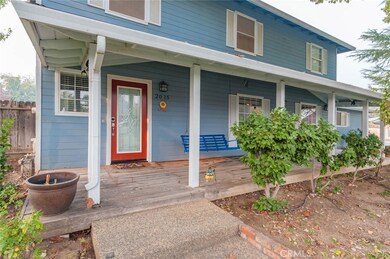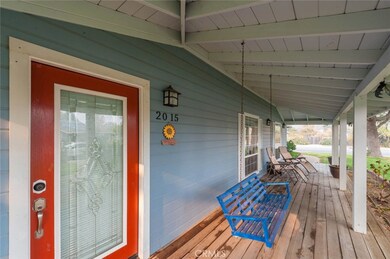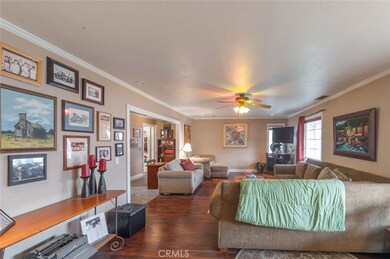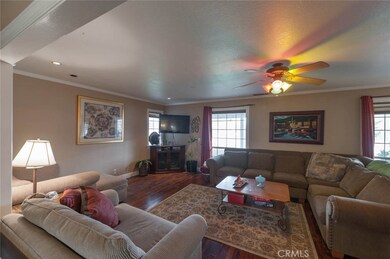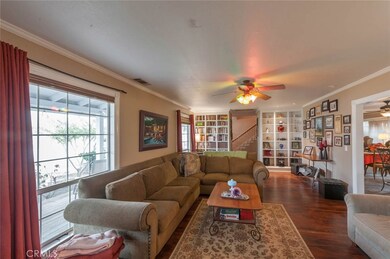
2015 Durango Way Chico, CA 95926
Chico Vecino NeighborhoodHighlights
- In Ground Pool
- Open Floorplan
- Wooded Lot
- Chico Junior High School Rated A-
- Property is near a park
- Attic
About This Home
As of May 2022This beautiful home is situated on a large corner lot in a well established neighborhood with wide streets. Perfect for entertaining the home has an expansive covered front porch, and a gourmet kitchen that is open to the dining room and one of two living areas. Off the dining room is an additional sun room that is currently utilized as a game room/bar. Just outside on the sun room is a fabulous backyard with an large in-ground pool, cabana, and outdoor kitchen. Schedule and appointment to see this wonderful property as it won't be available for long. Seller will consider selling the home furnished.
Last Agent to Sell the Property
Stacey Pasalich
Keller Williams Realty Chico Area License #02008975 Listed on: 11/12/2018
Last Buyer's Agent
Stacey Pasalich
Keller Williams Realty Chico Area License #02008975 Listed on: 11/12/2018
Home Details
Home Type
- Single Family
Est. Annual Taxes
- $7,878
Year Built
- Built in 1983
Lot Details
- 0.33 Acre Lot
- Wood Fence
- Corner Lot
- Paved or Partially Paved Lot
- Drip System Landscaping
- Front and Back Yard Sprinklers
- Wooded Lot
- Property is zoned SR
Parking
- 2 Car Attached Garage
- Parking Available
- Two Garage Doors
Property Views
- Pool
- Neighborhood
Home Design
- Fire Rated Drywall
- Composition Roof
- Board and Batten Siding
- Pre-Cast Concrete Construction
Interior Spaces
- 2,240 Sq Ft Home
- 2-Story Property
- Open Floorplan
- Wired For Sound
- Wired For Data
- Built-In Features
- Chair Railings
- Crown Molding
- Ceiling Fan
- Recessed Lighting
- Entrance Foyer
- Family Room with Fireplace
- Family Room Off Kitchen
- Living Room
- Game Room
- Attic Fan
Kitchen
- Open to Family Room
- Eat-In Kitchen
- Breakfast Bar
- Walk-In Pantry
- Electric Oven
- Self-Cleaning Oven
- Built-In Range
- Microwave
- Ice Maker
- Dishwasher
- Kitchen Island
- Granite Countertops
- Tile Countertops
- Pots and Pans Drawers
- Trash Compactor
- Disposal
Flooring
- Carpet
- Laminate
- Tile
Bedrooms and Bathrooms
- 3 Bedrooms
- All Upper Level Bedrooms
- Walk-In Closet
- Tile Bathroom Countertop
- Makeup or Vanity Space
- Dual Sinks
- Dual Vanity Sinks in Primary Bathroom
- Bathtub with Shower
- Multiple Shower Heads
- Walk-in Shower
- Exhaust Fan In Bathroom
Laundry
- Laundry Room
- Laundry in Garage
- Washer Hookup
Accessible Home Design
- Accessible Parking
Pool
- In Ground Pool
- Gunite Pool
- Waterfall Pool Feature
- Fence Around Pool
Outdoor Features
- Balcony
- Exterior Lighting
- Rain Gutters
Location
- Property is near a park
- Suburban Location
Utilities
- Two cooling system units
- Whole House Fan
- Central Heating and Cooling System
- Underground Utilities
- 220 Volts in Garage
- Cable TV Available
Community Details
- No Home Owners Association
Listing and Financial Details
- Assessor Parcel Number 043410006000
Ownership History
Purchase Details
Home Financials for this Owner
Home Financials are based on the most recent Mortgage that was taken out on this home.Purchase Details
Home Financials for this Owner
Home Financials are based on the most recent Mortgage that was taken out on this home.Purchase Details
Home Financials for this Owner
Home Financials are based on the most recent Mortgage that was taken out on this home.Purchase Details
Purchase Details
Home Financials for this Owner
Home Financials are based on the most recent Mortgage that was taken out on this home.Purchase Details
Home Financials for this Owner
Home Financials are based on the most recent Mortgage that was taken out on this home.Similar Homes in Chico, CA
Home Values in the Area
Average Home Value in this Area
Purchase History
| Date | Type | Sale Price | Title Company |
|---|---|---|---|
| Grant Deed | $410,000 | Bidwell Title & Escrow Co | |
| Interfamily Deed Transfer | -- | None Available | |
| Interfamily Deed Transfer | -- | None Available | |
| Interfamily Deed Transfer | -- | Orange Coast Title | |
| Interfamily Deed Transfer | -- | Orange Coast Title | |
| Interfamily Deed Transfer | -- | None Available | |
| Grant Deed | $480,000 | Bidwell Title & Escrow Co | |
| Grant Deed | $250,000 | Bidwell Title & Escrow Compa |
Mortgage History
| Date | Status | Loan Amount | Loan Type |
|---|---|---|---|
| Open | $316,500 | New Conventional | |
| Closed | $328,000 | New Conventional | |
| Previous Owner | $295,200 | New Conventional | |
| Previous Owner | $311,075 | New Conventional | |
| Previous Owner | $384,000 | Purchase Money Mortgage | |
| Previous Owner | $30,000 | Credit Line Revolving | |
| Previous Owner | $249,000 | Unknown | |
| Previous Owner | $247,000 | Unknown | |
| Previous Owner | $245,080 | No Value Available | |
| Previous Owner | $25,000 | Unknown |
Property History
| Date | Event | Price | Change | Sq Ft Price |
|---|---|---|---|---|
| 05/17/2022 05/17/22 | Sold | $685,000 | -5.5% | $306 / Sq Ft |
| 04/14/2022 04/14/22 | Pending | -- | -- | -- |
| 04/05/2022 04/05/22 | Price Changed | $725,000 | -1.9% | $324 / Sq Ft |
| 03/24/2022 03/24/22 | Price Changed | $739,000 | -4.6% | $330 / Sq Ft |
| 03/11/2022 03/11/22 | For Sale | $775,000 | +89.0% | $346 / Sq Ft |
| 12/28/2018 12/28/18 | Sold | $410,000 | -8.9% | $183 / Sq Ft |
| 12/26/2018 12/26/18 | Price Changed | $450,000 | 0.0% | $201 / Sq Ft |
| 11/21/2018 11/21/18 | Pending | -- | -- | -- |
| 11/12/2018 11/12/18 | For Sale | $450,000 | -- | $201 / Sq Ft |
Tax History Compared to Growth
Tax History
| Year | Tax Paid | Tax Assessment Tax Assessment Total Assessment is a certain percentage of the fair market value that is determined by local assessors to be the total taxable value of land and additions on the property. | Land | Improvement |
|---|---|---|---|---|
| 2025 | $7,878 | $726,927 | $265,302 | $461,625 |
| 2024 | $7,878 | $712,674 | $260,100 | $452,574 |
| 2023 | $7,785 | $698,700 | $255,000 | $443,700 |
| 2022 | $4,748 | $430,981 | $157,676 | $273,305 |
| 2021 | $4,657 | $422,532 | $154,585 | $267,947 |
| 2020 | $4,643 | $418,200 | $153,000 | $265,200 |
| 2019 | $4,637 | $410,000 | $150,000 | $260,000 |
| 2018 | $4,846 | $435,000 | $130,000 | $305,000 |
| 2017 | $4,625 | $415,000 | $130,000 | $285,000 |
| 2016 | $4,043 | $390,000 | $130,000 | $260,000 |
| 2015 | $3,945 | $375,000 | $125,000 | $250,000 |
| 2014 | $3,514 | $335,000 | $125,000 | $210,000 |
Agents Affiliated with this Home
-
N
Seller's Agent in 2022
Norm Atkin
Atkin Real Estate Inc
(530) 345-4918
1 in this area
16 Total Sales
-
S
Seller's Agent in 2018
Stacey Pasalich
Keller Williams Realty Chico Area
Map
Source: California Regional Multiple Listing Service (CRMLS)
MLS Number: SN18276335
APN: 043-410-006-000
- 1350 Greenwich Dr
- 1110 W 8th Ave Unit 4
- 1057 Windsor Way
- 1052 Windsor Way
- 1018 Greenwich Dr
- 25 Misty Way
- 1720 N Cherry St
- 12 Smith Brothers Ct
- 2170 Ramsey Way
- 2135 Nord Ave Unit 40
- 1395 Nord Ave
- 2403 Holly Ave
- 1033 Raven Ln
- 401 W 6th Ave
- 1114 Nord Ave Unit 8
- 1114 Nord Ave Unit 36
- 40 Pebblewood Pines Dr
- 1 4 Acre Ct
- 1709 Arcadian Ave
- 1145 W East Ave
