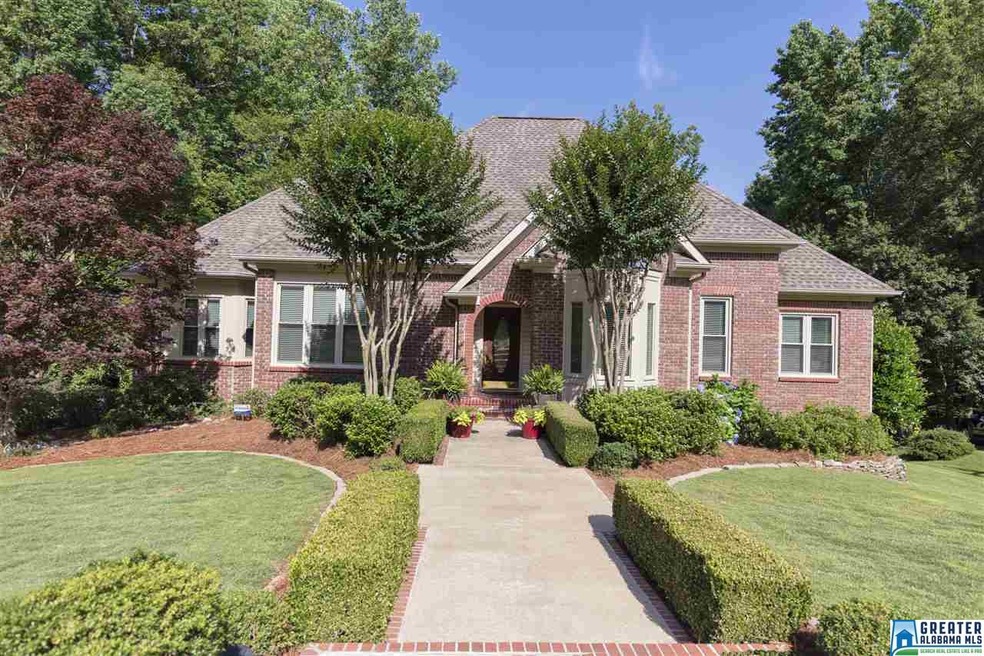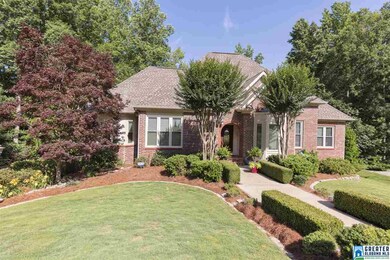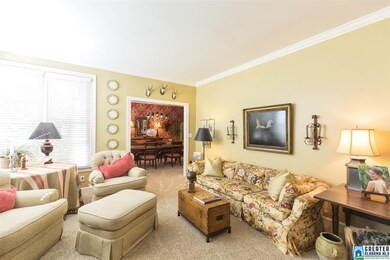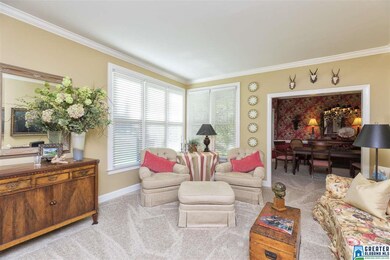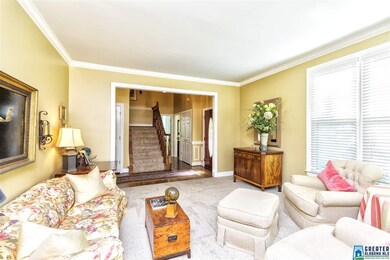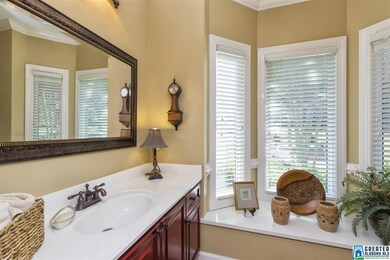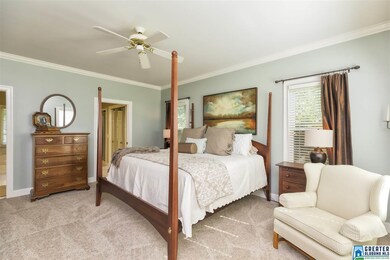
2015 Eagle Creek Cir Birmingham, AL 35242
North Shelby County NeighborhoodHighlights
- Second Kitchen
- Screened Deck
- Main Floor Primary Bedroom
- Oak Mountain Elementary School Rated A
- Wood Flooring
- Hydromassage or Jetted Bathtub
About This Home
As of June 2020MOTIVATED SELLERS!! Just under 4200 square feet of First Class living including a full bed, bath, kitchen & living area in the private entry, daylight finished basement (or perhaps an apt., air BnB or mother-in-law suite). Newly updated windows on the ML, front & sides, as well as the 2nd level. 2 recently replaced HVAC units, a recently replaced roof, & granite kitchen countertops are just a few of the beautiful details in this home. The beautifully landscaped lot is fully sprinkled & very private extending well beyond the grassed area with a meandering creek running through to the lake. A large screened porch, as well as a large open deck area add to the year-round outdoor enjoyment. ML master, formal living room, dining room & family room off of the kitchen. 2nd level has 2 bedrooms & full bath, as well as a media room with surround sound that can also function as a 3rd bedroom. Tons of storage in this home on a quiet & deep cul-de-sac without rear neighbors nearby. MUST SEE!!
Last Agent to Sell the Property
Joshua Barrow
eXp REALTY, LLC Northern Branc License #88321 Listed on: 06/04/2017

Home Details
Home Type
- Single Family
Est. Annual Taxes
- $2,358
Year Built
- 1996
Lot Details
- Sprinkler System
HOA Fees
- $21 Monthly HOA Fees
Parking
- 2 Car Garage
- Basement Garage
- Side Facing Garage
- Driveway
- On-Street Parking
Home Design
- Vinyl Siding
Interior Spaces
- 1.5-Story Property
- Sound System
- Crown Molding
- Smooth Ceilings
- Wood Burning Fireplace
- Fireplace With Gas Starter
- Family Room with Fireplace
- Dining Room
- Den
- Bonus Room
- Screened Porch
- Home Security System
- Attic
Kitchen
- Second Kitchen
- Double Oven
- Electric Cooktop
- Stove
- Built-In Microwave
- Dishwasher
- Solid Surface Countertops
- Disposal
Flooring
- Wood
- Carpet
Bedrooms and Bathrooms
- 4 Bedrooms
- Primary Bedroom on Main
- Split Vanities
- Hydromassage or Jetted Bathtub
Laundry
- Laundry Room
- Laundry on main level
- Sink Near Laundry
- Washer and Electric Dryer Hookup
Basement
- Basement Fills Entire Space Under The House
- Bedroom in Basement
- Natural lighting in basement
Outdoor Features
- Screened Deck
- Screened Patio
Utilities
- Two cooling system units
- Central Air
- Heat Pump System
- Underground Utilities
- Gas Water Heater
Community Details
- Eagle Point HOA, Phone Number (205) 356-8585
Listing and Financial Details
- Assessor Parcel Number 09-3-08-0-005-033.000
Ownership History
Purchase Details
Home Financials for this Owner
Home Financials are based on the most recent Mortgage that was taken out on this home.Purchase Details
Home Financials for this Owner
Home Financials are based on the most recent Mortgage that was taken out on this home.Purchase Details
Home Financials for this Owner
Home Financials are based on the most recent Mortgage that was taken out on this home.Similar Homes in Birmingham, AL
Home Values in the Area
Average Home Value in this Area
Purchase History
| Date | Type | Sale Price | Title Company |
|---|---|---|---|
| Survivorship Deed | $417,500 | None Available | |
| Warranty Deed | $387,000 | None Available | |
| Survivorship Deed | $317,321 | -- |
Mortgage History
| Date | Status | Loan Amount | Loan Type |
|---|---|---|---|
| Open | $300,000 | New Conventional | |
| Closed | $309,600 | New Conventional | |
| Previous Owner | $297,000 | Unknown | |
| Previous Owner | $75,000 | Credit Line Revolving | |
| Previous Owner | $52,000 | Credit Line Revolving | |
| Previous Owner | $279,000 | Unknown | |
| Previous Owner | $50,000 | Credit Line Revolving | |
| Previous Owner | $252,700 | No Value Available | |
| Previous Owner | $180,500 | Unknown |
Property History
| Date | Event | Price | Change | Sq Ft Price |
|---|---|---|---|---|
| 06/12/2020 06/12/20 | Sold | $417,500 | -1.7% | $99 / Sq Ft |
| 03/27/2020 03/27/20 | For Sale | $424,900 | +9.8% | $101 / Sq Ft |
| 08/28/2017 08/28/17 | Sold | $387,000 | 0.0% | $121 / Sq Ft |
| 08/08/2017 08/08/17 | Price Changed | $387,000 | -3.2% | $121 / Sq Ft |
| 07/12/2017 07/12/17 | Price Changed | $399,900 | -9.1% | $125 / Sq Ft |
| 06/19/2017 06/19/17 | Price Changed | $439,950 | -2.1% | $138 / Sq Ft |
| 06/19/2017 06/19/17 | Price Changed | $449,500 | -1.2% | $141 / Sq Ft |
| 06/04/2017 06/04/17 | For Sale | $454,950 | -- | $142 / Sq Ft |
Tax History Compared to Growth
Tax History
| Year | Tax Paid | Tax Assessment Tax Assessment Total Assessment is a certain percentage of the fair market value that is determined by local assessors to be the total taxable value of land and additions on the property. | Land | Improvement |
|---|---|---|---|---|
| 2024 | $2,358 | $53,580 | $0 | $0 |
| 2023 | $2,234 | $51,700 | $0 | $0 |
| 2022 | $1,828 | $42,480 | $0 | $0 |
| 2021 | $1,723 | $40,080 | $0 | $0 |
| 2020 | $1,698 | $38,600 | $0 | $0 |
| 2019 | $1,687 | $38,340 | $0 | $0 |
| 2017 | $1,569 | $36,600 | $0 | $0 |
| 2015 | $1,495 | $34,920 | $0 | $0 |
| 2014 | $1,459 | $34,080 | $0 | $0 |
Agents Affiliated with this Home
-

Seller's Agent in 2020
Drew Taylor
Keller Williams Realty Vestavia
(205) 283-1602
87 in this area
407 Total Sales
-

Buyer's Agent in 2020
Mary Jo West
Keller Williams Realty Vestavia
(205) 516-2100
6 in this area
49 Total Sales
-
J
Seller's Agent in 2017
Joshua Barrow
eXp REALTY, LLC Northern Branc
-

Buyer's Agent in 2017
Kerri Culotta
RealtySouth
(205) 586-0888
1 in this area
59 Total Sales
Map
Source: Greater Alabama MLS
MLS Number: 785790
APN: 09-3-08-0-005-033-000
- 1007 Eagle Hill Dr
- 4713 Eagle Wood Ct
- 6012 Eagle Point Cir
- 7012 Eagle Point Trail
- 4544 Eagle Point Dr
- 324 Griffin Park Trace
- 7020 Eagle Valley Way
- 7013 Eagle Valley Way
- 121 Swan Lake Cir Unit Lot161
- 4977 Eagle Crest Dr
- 149 Highland View Dr Unit 440
- 404 Southledge Rd
- 100 Linden Ln
- 249 Griffin Park Trace
- 157 Highland View Dr Unit 439
- 8028 Eagle Crest Ln Unit 7
- 4173 Eagle Crest Dr
- 144 Griffin Park Trail
- 1004 Highland Lakes Dr Unit 7
- 1006 Highland Lakes Dr Unit 6
