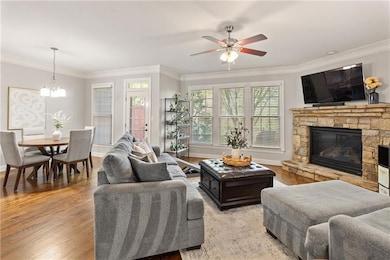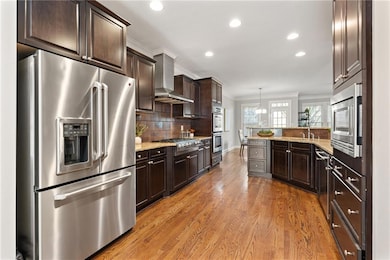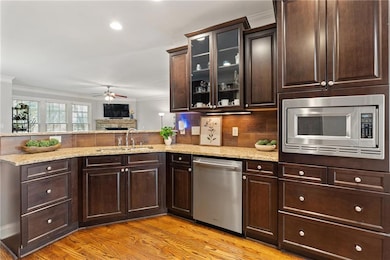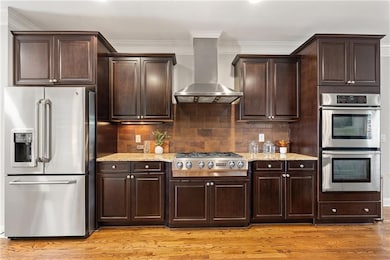2015 Eagle Ridge Roswell, GA 30076
Estimated payment $3,541/month
Highlights
- No Units Above
- View of Trees or Woods
- Deck
- Elkins Pointe Middle School Rated A-
- Fireplace in Primary Bedroom
- Traditional Architecture
About This Home
A rare opportunity awaits in the sought-after Newhaven Walk community—just minutes from downtown Roswell’s vibrant shops, dining, and parks. This spacious townhome blends comfort, convenience, and timeless design across three beautifully finished levels. Upon entering, you'll be greeted by an inviting mix of flexibility and function, with hardwoods across the main and lower levels and upgraded carpet upstairs. The open-concept main floor is anchored by a large, gourmet kitchen featuring double ovens, a 36” gas cooktop, stainless vent hood, breakfast bar, and views to the family room. The layout also includes a separate dining room and casual breakfast area, perfect for both weeknight dinners and weekend gatherings. Tucked just off the kitchen, you’ll find a quiet study nook that makes working from home a breeze. The sunny breakfast area and family room open to the rear deck — a great spot for morning coffee or dining under the stars. Upstairs, two oversized bedrooms each feature private baths with double vanities and walk-in showers. The primary suite also includes a jetted tub, tray ceiling, and generous walk-in closet. Laundry is conveniently located on the upper level. On the terrace level, an additional living room, third bedroom, and full bath provide flexible options—ideal for a guest suite, home office, gym, or media space. A lower patio offers yet another inviting spot to relax and enjoy the outdoors. Additional highlights include an elevator shaft currently used for storage, custom closet systems, and garage shelving for extra organization. Just minutes from downtown Roswell, Crabapple/downtown Milton, downtown Alpharetta and Avalon – you’ll love the prime location. Enjoy easy access to top restaurants, boutique shopping, community events, and major highways all within reach.
Townhouse Details
Home Type
- Townhome
Year Built
- Built in 2008
Lot Details
- No Units Above
- No Units Located Below
- Two or More Common Walls
- Landscaped
- Back Yard
HOA Fees
- $400 Monthly HOA Fees
Parking
- Attached Garage
- Front Facing Garage
- Garage Door Opener
- Driveway Level
Home Design
- Traditional Architecture
- Brick Front
- HardiePlank Type
Interior Spaces
- Tray Ceiling
- Ceiling height of 9 feet on the main level
- Ceiling Fan
- Factory Built Fireplace
- Gas Log Fireplace
- Entrance Foyer
- Family Room with Fireplace
- Views of Woods
- Pull Down Stairs to Attic
Kitchen
- Gas Oven
- Self-Cleaning Oven
- Gas Cooktop
- Range Hood
- Microwave
- Dishwasher
- Disposal
Flooring
- Wood
- Carpet
- Sustainable
Bedrooms and Bathrooms
- Fireplace in Primary Bedroom
- Walk-In Closet
Laundry
- Laundry Room
- Laundry on upper level
Basement
- Basement Fills Entire Space Under The House
- Interior and Exterior Basement Entry
- Garage Access
- Finished Basement Bathroom
- Natural lighting in basement
Home Security
Outdoor Features
- Deck
- Rear Porch
Location
- Property is near shops
Schools
- Vickery Mill Elementary School
- Roswell High School
Utilities
- Forced Air Zoned Heating and Cooling System
- Heating System Uses Natural Gas
- Underground Utilities
- 110 Volts
- High Speed Internet
- Phone Available
- Cable TV Available
Listing and Financial Details
- Assessor Parcel Number 12 207004701476
Community Details
Overview
- 16 Units
Security
- Carbon Monoxide Detectors
- Fire and Smoke Detector
Map
Home Values in the Area
Average Home Value in this Area
Tax History
| Year | Tax Paid | Tax Assessment Tax Assessment Total Assessment is a certain percentage of the fair market value that is determined by local assessors to be the total taxable value of land and additions on the property. | Land | Improvement |
|---|---|---|---|---|
| 2025 | $1,043 | $211,400 | $32,280 | $179,120 |
| 2023 | $5,967 | $211,400 | $32,280 | $179,120 |
| 2022 | $4,094 | $181,840 | $28,960 | $152,880 |
| 2021 | $731 | $174,240 | $33,320 | $140,920 |
| 2020 | $4,873 | $172,200 | $32,920 | $139,280 |
| 2018 | $3,723 | $144,000 | $30,360 | $113,640 |
| 2017 | $3,223 | $144,000 | $30,360 | $113,640 |
| 2016 | $3,852 | $144,000 | $30,360 | $113,640 |
Property History
| Date | Event | Price | List to Sale | Price per Sq Ft | Prior Sale |
|---|---|---|---|---|---|
| 10/15/2025 10/15/25 | For Sale | $589,900 | +25.8% | $227 / Sq Ft | |
| 06/01/2023 06/01/23 | Sold | $469,000 | -14.7% | $180 / Sq Ft | View Prior Sale |
| 05/16/2023 05/16/23 | For Sale | $550,000 | +17.3% | $212 / Sq Ft | |
| 05/12/2023 05/12/23 | Off Market | $469,000 | -- | -- | |
| 04/25/2023 04/25/23 | Price Changed | $550,000 | -4.3% | $212 / Sq Ft | |
| 04/13/2023 04/13/23 | For Sale | $575,000 | -- | $221 / Sq Ft |
Purchase History
| Date | Type | Sale Price | Title Company |
|---|---|---|---|
| Warranty Deed | $526,800 | -- | |
| Warranty Deed | $255,000 | -- |
Source: First Multiple Listing Service (FMLS)
MLS Number: 7664968
APN: 12-2070-0470-147-6
- 425 Fair View Cir
- 1055 Wellers Ct
- 910 Windsor Trail
- 604 Mill Pond Rd Unit 604
- 403 Mill Pond Rd
- 3095 Bellingrath Blvd
- 11260 Houze Rd
- 225 Maison Ct
- 110 Roswell Commons Way
- 1110 Harper Dr
- 525 Ashbury Dr
- 810 Kenway Ave
- 355 Walker Ave
- 140 Derby Forest Ct
- 7010 Richland Ct
- 220 Hollyberry Ct
- 220 Hollyberry Dr
- 1007 Belle Ave
- 230 Bluff Oak Dr
- 3009 Park Ave
- 4030 Maypop Ln
- 11042 Alpharetta Hwy
- 1140 Falstaff Dr
- 555 Eagles Crest Village Ln
- 310 Finchley Dr
- 100 Legacy Oaks Cir
- 3905 Timbercreek Cir
- 4006 Timbercreek Cir
- 670 Hudson Way
- 3408 Timbercreek Cir Unit VII
- 11251 Alpharetta Hwy
- 475 Maxwell Rd
- 401 Huntington Dr
- 1275 Pine Valley Ct
- 1312 Warsaw Rd
- 1014 Kathleen Ct
- 144 Willow Stream Ct
- 131 Willow Stream Ct
- 260 Opal Dr
- 1160 Saratoga Rd







