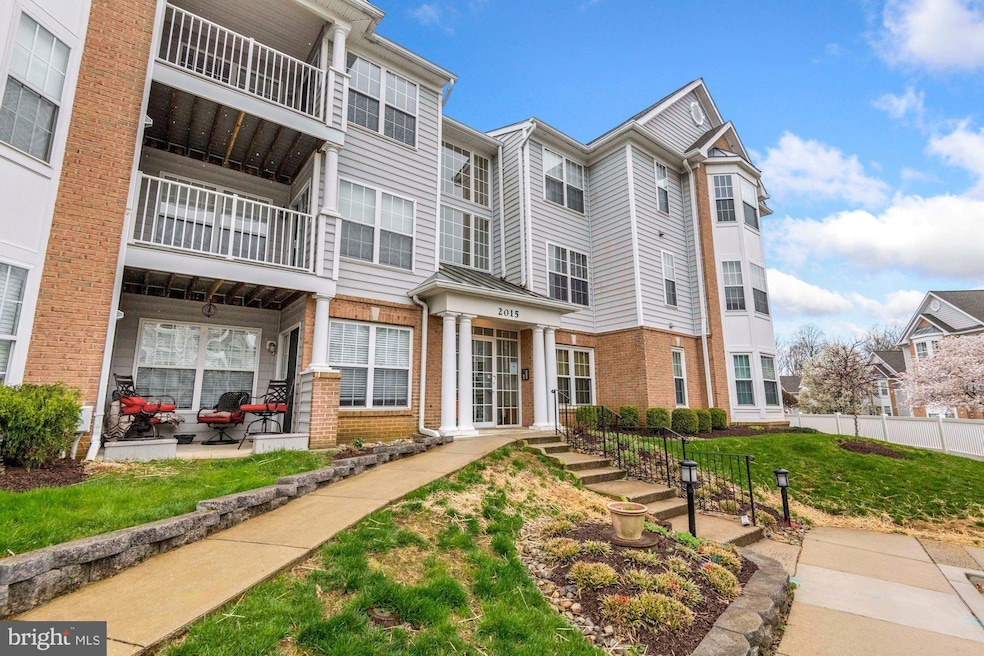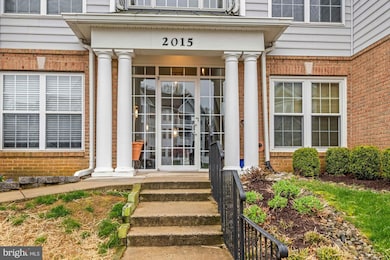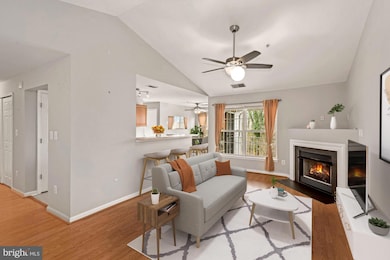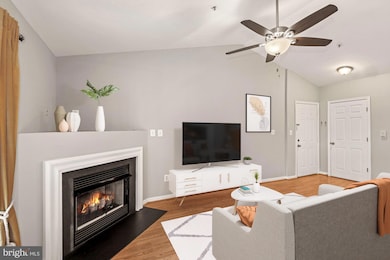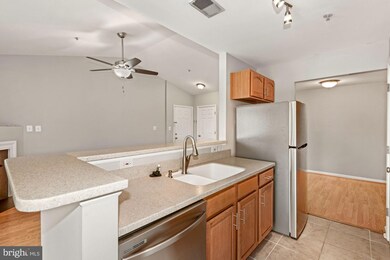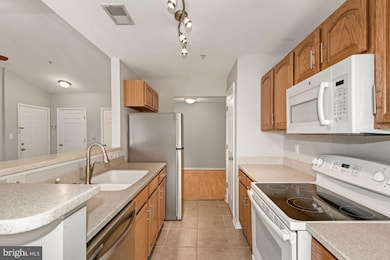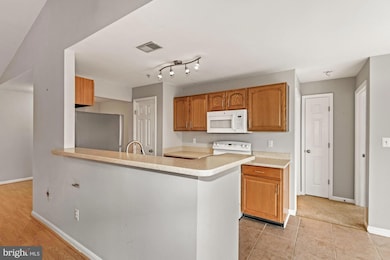2015 Gov Thomas Bladen Way Unit 301 Annapolis, MD 21401
Parole NeighborhoodHighlights
- Fitness Center
- Gourmet Kitchen
- Colonial Architecture
- West Annapolis Elementary School Rated A-
- Open Floorplan
- Clubhouse
About This Home
Rarely available 2-Bed, 2-Bath Condo in desirable Tidewater Colony of Annapolis. Welcome to this beautifully maintained condo featuring soaring vaulted ceilings, rich flooring, and an abundance of natural light throughout. The open-concept layout includes a kitchen that overlooks the family room, complete with wood cabinetry, two-tier countertops, tile flooring, a cozy breakfast nook, and newer stainless steel appliances (dishwasher and fridge replaced in 2021). The spacious family room centers around a decorative fireplace (non-functioning) and flows into the light-filled dining area, where sliding glass doors lead to a private balcony with peaceful wooded views to enjoy outdoor relaxation. The generous owner's suite includes a sitting area, walk-in closet, and an en-suite bath with a granite double vanity (updated in 2021) and a tiled tub/shower combo. A second bedroom provides the perfect space for guests or an in-home office and has access to its own private full bath. Additional features include an in-unit laundry closet and ample unassigned community parking. Enjoy resort-style amenities such as a swimming pool, fitness center, tennis courts, playgrounds, trails, BBQ/picnic areas, and a rentable clubhouse for special events. Located just minutes from Westfield Annapolis Mall, Whole Foods, Trader Joe’s, and major commuter routes (Rt 50/97), with easy access to the charm and excitement of Downtown Annapolis. Tenant-occupied until July 1. Don’t miss this gem!
Listing Agent
Keller Williams Capital Properties License #638126 Listed on: 05/29/2025

Open House Schedule
-
Saturday, May 31, 202512:00 to 2:00 pm5/31/2025 12:00:00 PM +00:005/31/2025 2:00:00 PM +00:00See you there!Add to Calendar
Condo Details
Home Type
- Condominium
Est. Annual Taxes
- $2,515
Year Built
- Built in 1999
Home Design
- Colonial Architecture
- Brick Exterior Construction
- Wood Siding
Interior Spaces
- 1,074 Sq Ft Home
- Property has 1 Level
- Open Floorplan
- Ceiling Fan
- Non-Functioning Fireplace
- Window Treatments
- Family Room Off Kitchen
- Dining Area
Kitchen
- Gourmet Kitchen
- Breakfast Area or Nook
- Electric Oven or Range
- Built-In Microwave
- Dishwasher
- Disposal
Flooring
- Wood
- Partially Carpeted
- Ceramic Tile
Bedrooms and Bathrooms
- 2 Main Level Bedrooms
- 2 Full Bathrooms
Laundry
- Laundry in unit
- Dryer
- Washer
Parking
- Free Parking
- Parking Lot
- Unassigned Parking
Outdoor Features
- Balcony
Schools
- West Annapolis Elementary School
- Wiley H. Bates Middle School
- Annapolis High School
Utilities
- Central Heating and Cooling System
- Natural Gas Water Heater
Listing and Financial Details
- Residential Lease
- Security Deposit $2,400
- Rent includes common area maintenance, parking, sewer, trash removal, water, community center
- 12-Month Min and 24-Month Max Lease Term
- Available 7/1/25
- Assessor Parcel Number 020283490100992
Community Details
Overview
- No Home Owners Association
- Association fees include pool(s), snow removal, trash, sewer, water
- Low-Rise Condominium
- Tidewater Colony Subdivision
Amenities
- Picnic Area
- Common Area
- Clubhouse
- Community Center
Recreation
- Tennis Courts
- Community Playground
- Fitness Center
- Community Pool
- Jogging Path
Pet Policy
- Pets allowed on a case-by-case basis
- Pet Deposit $250
Map
Source: Bright MLS
MLS Number: MDAA2116476
APN: 02-834-90100992
- 2015 Gov Thomas Bladen Way Unit 304
- 2013 Gov Thomas Bladen Way Unit 201
- 2016 Gov Thomas Bladen Way Unit 1001
- 2008 Peggy Stewart Way Unit 304
- 2052 Quaker Way Unit 8
- 655 Burtons Cove Way Unit 11
- 657 Burtons Cove Way Unit 11
- 2134 Hideaway Ct Unit 33
- 2040 Puritan Terrace
- 2119 Hideaway Ct Unit 48
- 603 A Admiral Dr Unit 204
- 2073 Old Admiral Ct
- 2065 Old Admiral Ct
- 2063 Old Admiral Ct
- 322 Halsey Rd
- 617 Admiral Dr Unit 401
- 308 Mcdonough Rd
- 631 Admiral Dr Unit 303
- 19 Bristol Dr
- 55 Harbour Heights Dr
