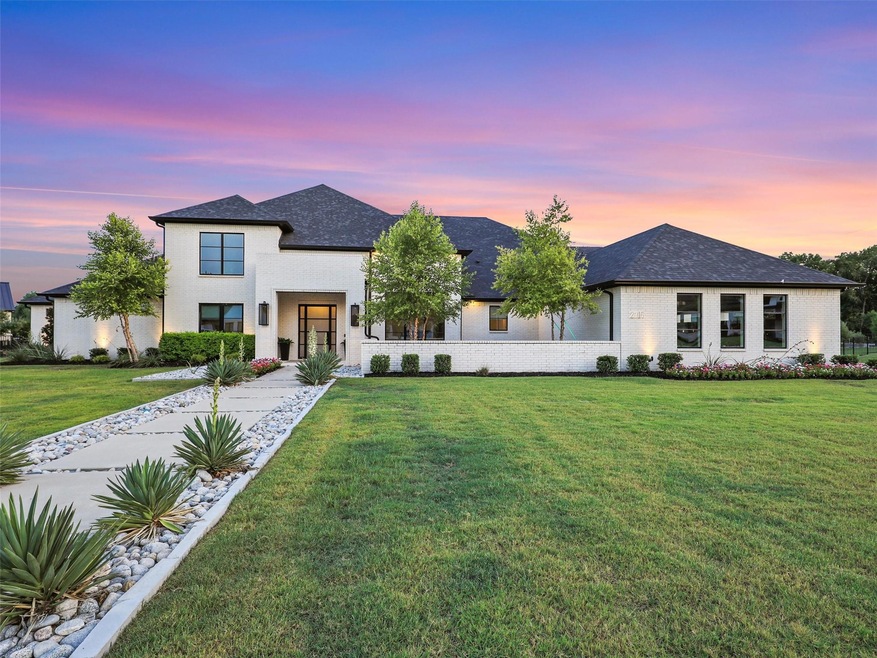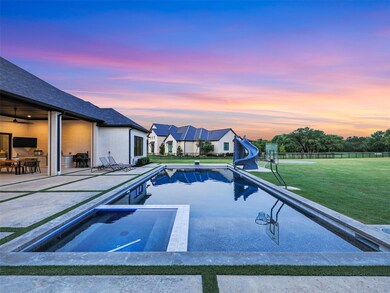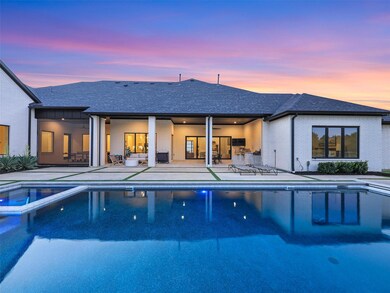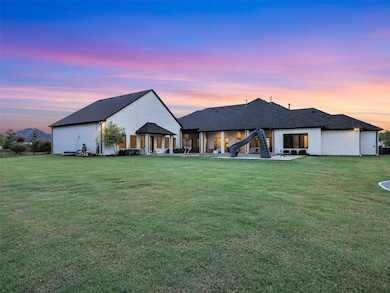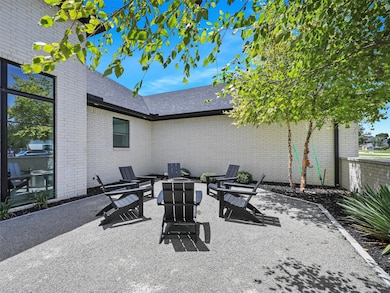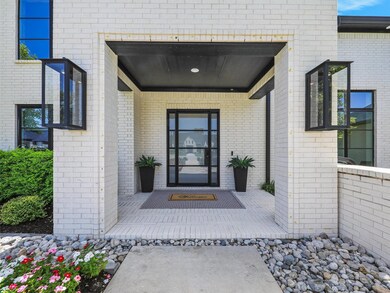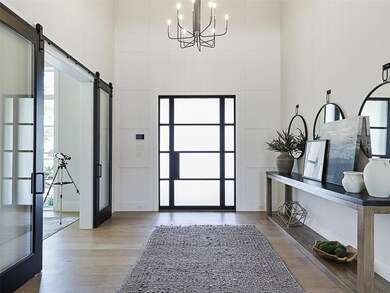
2015 Honey Ln Celina, TX 75009
Highlights
- Basketball Court
- Heated Pool and Spa
- Gated Community
- Moore Middle School Rated A-
- Home fronts a creek
- Commercial Range
About This Home
As of July 2025A spectacular Dave Williams custom home with a private indoor half-court basketball gym! Set on 1.53 wooded acres in a serene, gated cul-de-sac of only 17 homes, this estate features open living spaces with a fireplace and modern kitchen with quartz countertops, built-in refrigerator, commercial-grade cooktop, double convection ovens, large island & massive walk-in pantry with coffee bar. The breakfast nook overlooks the pool & greenbelt. The primary suite offers a sitting area, dual vanities, a dual-head walk-in shower, garden tub, dry sauna, additional laundry area & spacious walk-in, custom closet. The east wing has 2 additional bedrooms, one with ensuite bath, while the west wing includes a media room, 2 additional bedrooms, each with ensuite bath & WIC plus a 50' x 41' gym! Outdoors are 2 covered patios, easy-entry pool with slide, diving board & heated spa, and a large fenced backyard. Located in the booming community of Celina & renowned Celina ISD, your opportunity awaits!
Last Agent to Sell the Property
Thedford & Associates Realty License #0276683 Listed on: 08/08/2024
Home Details
Home Type
- Single Family
Est. Annual Taxes
- $35,408
Year Built
- Built in 2020
Lot Details
- 1.53 Acre Lot
- Home fronts a creek
- Cul-De-Sac
- Gated Home
- Wrought Iron Fence
- Landscaped
- Interior Lot
- Level Lot
- Irregular Lot
- Sprinkler System
- Many Trees
- Private Yard
- Large Grassy Backyard
- Back Yard
HOA Fees
- $125 Monthly HOA Fees
Parking
- 4 Car Attached Garage
- Inside Entrance
- Parking Accessed On Kitchen Level
- Lighted Parking
- Side Facing Garage
- Garage Door Opener
- Driveway
Home Design
- Contemporary Architecture
- Brick Exterior Construction
- Slab Foundation
- Composition Roof
- Stone Siding
Interior Spaces
- 7,216 Sq Ft Home
- 1-Story Property
- Open Floorplan
- Wired For A Flat Screen TV
- Wired For Data
- Built-In Features
- Ceiling Fan
- Chandelier
- Decorative Lighting
- Gas Log Fireplace
- ENERGY STAR Qualified Windows
- Window Treatments
- Family Room with Fireplace
- 12 Inch+ Attic Insulation
Kitchen
- Double Convection Oven
- Plumbed For Gas In Kitchen
- Commercial Range
- Gas Cooktop
- Commercial Grade Vent
- Microwave
- Built-In Refrigerator
- Dishwasher
- Kitchen Island
- Disposal
Flooring
- Engineered Wood
- Carpet
- Ceramic Tile
Bedrooms and Bathrooms
- 5 Bedrooms
- Walk-In Closet
Laundry
- Laundry in Utility Room
- Full Size Washer or Dryer
- Washer and Electric Dryer Hookup
Home Security
- Burglar Security System
- Carbon Monoxide Detectors
- Fire and Smoke Detector
Eco-Friendly Details
- Green Roof
- Energy-Efficient Appliances
- Energy-Efficient Construction
- Energy-Efficient HVAC
- Energy-Efficient Insulation
- Energy-Efficient Hot Water Distribution
- Green Water Conservation Infrastructure
Pool
- Heated Pool and Spa
- Heated In Ground Pool
- Gunite Pool
- Pool Water Feature
- Pool Cover
- Pool Sweep
- Diving Board
Outdoor Features
- Basketball Court
- Covered patio or porch
- Exterior Lighting
- Outdoor Gas Grill
- Rain Gutters
- Mosquito Control System
Schools
- Bobby Ray-Afton Martin Elementary School
- Jerry & Linda Moore Middle School
- Celina High School
Utilities
- Forced Air Zoned Heating and Cooling System
- Vented Exhaust Fan
- Underground Utilities
- Co-Op Electric
- Propane
- Municipal Utilities District Water
- Tankless Water Heater
- Aerobic Septic System
- High Speed Internet
Listing and Financial Details
- Legal Lot and Block 11 / A
- Assessor Parcel Number R1184500A01101
- $39,981 per year unexempt tax
Community Details
Overview
- Association fees include ground maintenance, management fees
- Hidden Creeks Pointe HOA, Phone Number (951) 453-9994
- Hidden Creeks Pointe Subdivision
- Mandatory home owners association
Additional Features
- Community Mailbox
- Gated Community
Ownership History
Purchase Details
Home Financials for this Owner
Home Financials are based on the most recent Mortgage that was taken out on this home.Purchase Details
Home Financials for this Owner
Home Financials are based on the most recent Mortgage that was taken out on this home.Similar Homes in Celina, TX
Home Values in the Area
Average Home Value in this Area
Purchase History
| Date | Type | Sale Price | Title Company |
|---|---|---|---|
| Deed | -- | Chicago Title | |
| Vendors Lien | -- | Capital Title |
Mortgage History
| Date | Status | Loan Amount | Loan Type |
|---|---|---|---|
| Open | $1,890,000 | New Conventional | |
| Previous Owner | $1,220,000 | Stand Alone First |
Property History
| Date | Event | Price | Change | Sq Ft Price |
|---|---|---|---|---|
| 07/17/2025 07/17/25 | Sold | -- | -- | -- |
| 05/30/2025 05/30/25 | Pending | -- | -- | -- |
| 05/13/2025 05/13/25 | For Sale | $2,850,000 | +3.6% | $395 / Sq Ft |
| 03/03/2025 03/03/25 | Sold | -- | -- | -- |
| 01/17/2025 01/17/25 | Pending | -- | -- | -- |
| 12/20/2024 12/20/24 | For Sale | $2,750,000 | 0.0% | $381 / Sq Ft |
| 12/19/2024 12/19/24 | Pending | -- | -- | -- |
| 08/08/2024 08/08/24 | For Sale | $2,750,000 | -- | $381 / Sq Ft |
Tax History Compared to Growth
Tax History
| Year | Tax Paid | Tax Assessment Tax Assessment Total Assessment is a certain percentage of the fair market value that is determined by local assessors to be the total taxable value of land and additions on the property. | Land | Improvement |
|---|---|---|---|---|
| 2023 | $35,408 | $2,722,248 | $420,000 | $2,302,248 |
| 2022 | $33,734 | $2,035,665 | $241,500 | $1,794,165 |
| 2021 | $11,526 | $681,898 | $241,500 | $440,398 |
| 2019 | $0 | $0 | $0 | $0 |
Agents Affiliated with this Home
-
Rosemary Lewis

Seller's Agent in 2025
Rosemary Lewis
Real
(469) 262-9508
20 in this area
112 Total Sales
-
Roger Thedford

Seller's Agent in 2025
Roger Thedford
Thedford & Associates Realty
3 in this area
50 Total Sales
-
Heather Stevens

Buyer's Agent in 2025
Heather Stevens
The Agency Frisco
(972) 971-4017
11 in this area
203 Total Sales
Map
Source: North Texas Real Estate Information Systems (NTREIS)
MLS Number: 20691129
APN: R-11845-00A-0110-1
- 2095 Honey Ln
- 2110 Honey Ln
- 2161 Honey Ln
- 0000 Private Road 5674
- 10392 County Road 133
- 10345 County Road 174
- 4429 Daisy Ln
- 4425 Daisy Ln
- 4413 Daisy Ln
- 4433 Daisy Ln
- 7886 C R 172 Grove
- 6989 W Fm 455
- TBD W Farm To Market 455
- 2413 Latimer Mews
- 6676 W Fm 455
- 3200 W Farm To Market 455
- TBD2 County Road 173
- 5825 County Road 173
- 6740 County Road 173
- 7400 County Road 135
